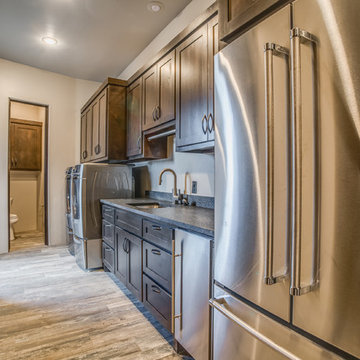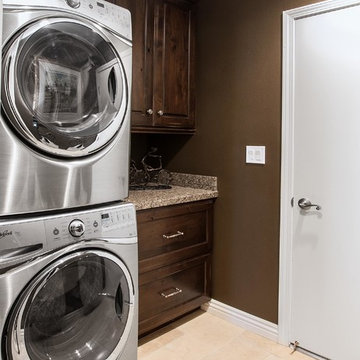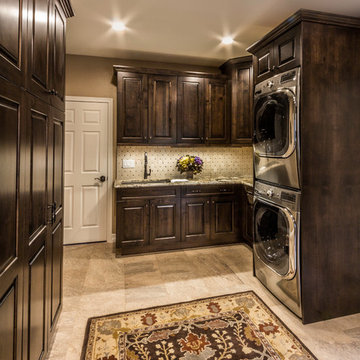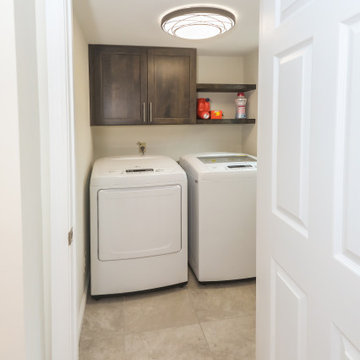Laundry Room Design Ideas with Dark Wood Cabinets and Porcelain Floors
Refine by:
Budget
Sort by:Popular Today
41 - 60 of 499 photos
Item 1 of 3
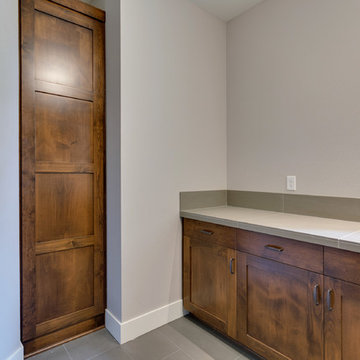
Our client's wanted to create a home that was a blending of a classic farmhouse style with a modern twist, both on the interior layout and styling as well as the exterior. With two young children, they sought to create a plan layout which would provide open spaces and functionality for their family but also had the flexibility to evolve and modify the use of certain spaces as their children and lifestyle grew and changed.

This mud room is either entered via the mud room entry from the garage or through the glass exterior door. A large cabinetry coat closet flanks an expansive bench seat with drawer storage below for shoes. Floating shelves provide ample storage for small gardening items, hats and gloves. The bench seat upholstery adds warmth, comfort and a splash of color to the space. Stacked laundry behind retractable doors and a large folding counter completes the picture!
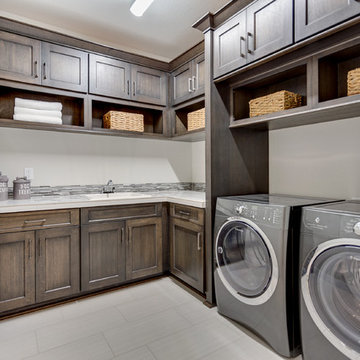
The Aerius - Modern American Craftsman on Acreage in Ridgefield Washington by Cascade West Development Inc.
The upstairs rests mainly on the Western half of the home. It’s composed of a laundry room, 2 bedrooms, including a future princess suite, and a large Game Room. Every space is of generous proportion and easily accessible through a single hall. The windows of each room are filled with natural scenery and warm light. This upper level boasts amenities enough for residents to play, reflect, and recharge all while remaining up and away from formal occasions, when necessary.
Cascade West Facebook: https://goo.gl/MCD2U1
Cascade West Website: https://goo.gl/XHm7Un
These photos, like many of ours, were taken by the good people of ExposioHDR - Portland, Or
Exposio Facebook: https://goo.gl/SpSvyo
Exposio Website: https://goo.gl/Cbm8Ya
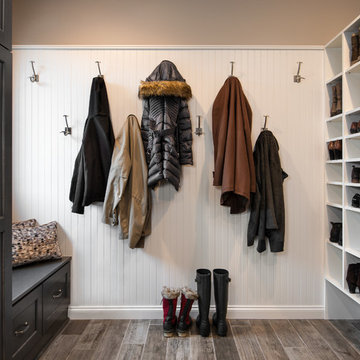
For this mudroom remodel the homeowners came in to Dillman & Upton frustrated with their current, small and very tight, laundry room. They were in need of more space and functional storage and asked if I could help them out.
Once at the job site I found that adjacent to the the current laundry room was an inefficient walk in closet. After discussing their options we decided to remove the wall between the two rooms and create a full mudroom with ample storage and plenty of room to comfortably manage the laundry.
Cabinets: Dura Supreme, Crestwood series, Highland door, Maple, Shell Gray stain
Counter: Solid Surfaces Unlimited Arcadia Quartz
Hardware: Top Knobs, M271, M530 Brushed Satin Nickel
Flooring: Porcelain tile, Crossville, 6x36, Speakeasy Zoot Suit
Backsplash: Olympia, Verona Blend, Herringbone, Marble
Sink: Kohler, River falls, White
Faucet: Kohler, Gooseneck, Brushed Stainless Steel
Shoe Cubbies: White Melamine
Washer/Dryer: Electrolux
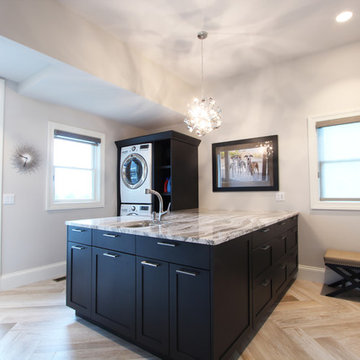
This large laundry room features a big folding counter that doubles as a craft workspace. A stacked washer and dryer is in one corner. Laundry detergent storage and a hanging bar are located next to the washer and dryer. Dark stained maple cabinets, oakmoor cambria countertops, and a faux wood tile floor round out the selections.
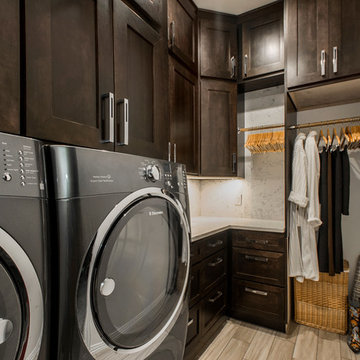
This laundry room space off the master closet is an organizers dream. It is full of drawers, floor to ceiling cabinets with pull outs and hanging drying space. Design by Hatfield Builders & Remodelers | Photography by Versatile Imaging

Surprise!!! This is no ordinary Laundry Closet. The Valejo's laundry space features a granite counter for sorting and folding, built in cabinetry for ample storage, and exciting glass tile design for an extra "wow" factor!
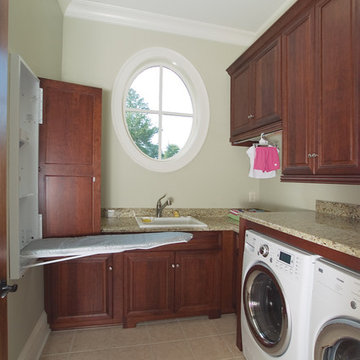
Award-winning design/build remodeling firm AK Complete Home Renovations has been creating beautiful spaces for more than fifteen years. These are just some of the remodels we've done over the years. Each of these spaces is as unique as the family that lives there, and each design has been tailored to suit how they use the room. Take some time looking at the details of each of these remodeled rooms and imagine adding yours to the list!
http://www.AKAtlanta.com
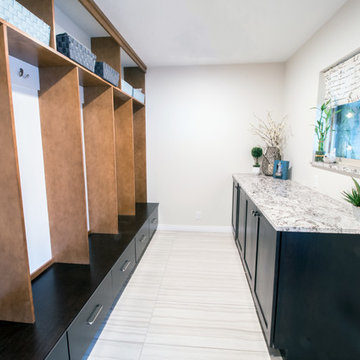
Photographer: Michael Brewer
In order to help the homeowners achieve their vision Heather, our designer, knew that some walls needed to be removed. We removed one L-shaped wall to open up the kitchen area to the rest of the home, this relieved high traffic areas in the home and improved the flow of the main level tremendously. We also removed a closet to help maximize their space. We added a mudroom off of the kitchen with lockers for easy organization of the kid’s backpacks, coats, and shoes.
The homeowners had some specific ideas in mind for the style of the kitchen. They wanted two-toned shaker cabinets, white backsplash with a unique design, and they requested large floor tiles. Heather helped them through the selection process and they happily landed on:
- Light Maple Upper Cabinets
- Dark Maple Lower Cabinets
- White Subway Tile Backsplash in a Herringbone
Pattern
- Large 17x35 porcelain tile flooring
- Light Granite Counter Tops
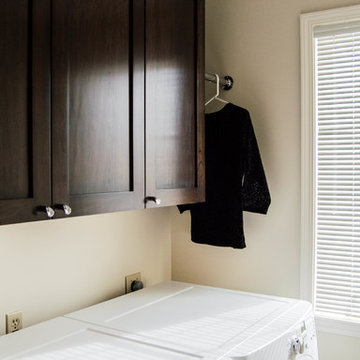
Deep wall cabinets topped with crown molding conceal ample storage for detergents, cleaning supplies, light-bulbs and storm supplies; out of site yet safely accessible. Hanging space keeps delicate items out of the dryer. We love using American Made cabinets: these beauties were created by the craftsmen at Young Furniture.
Photo by Colette Crisp
Delicious Kitchens & Interiors, LLC
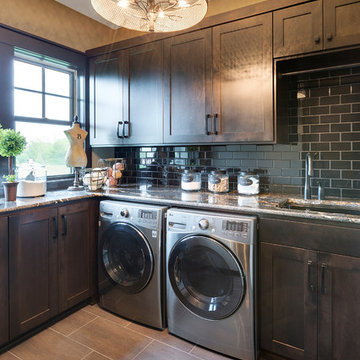
Architectural and Inerior Design: Highmark Builders, Inc. - Photo: Spacecrafting Photography

This large mudroom features a custom dog wash, ample storage with lockers, cubbies and cabinets and a custom bench with divided shoe storage underneath. On the floor is a concrete looking porcelain tile. It's a perfect space to come into year round and to store year round equipment and clothes like jackets and hats.

The decorative glass on the door, tile floor and floor to ceiling cabinets really bring a charm to this laundry room and all come together nicely.
Photo Credit: Meyer Design
Laundry Room Design Ideas with Dark Wood Cabinets and Porcelain Floors
3


