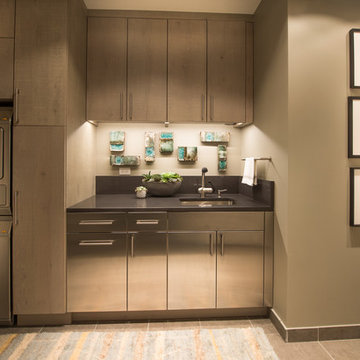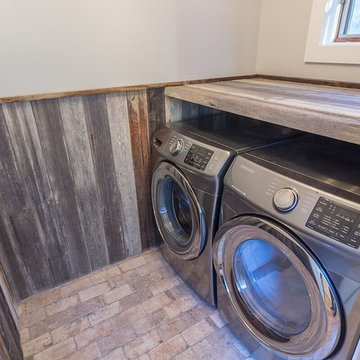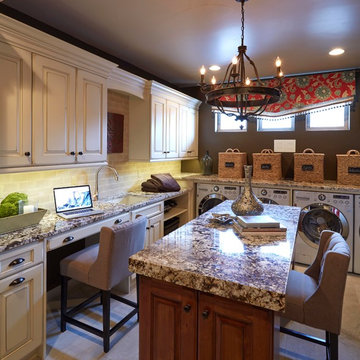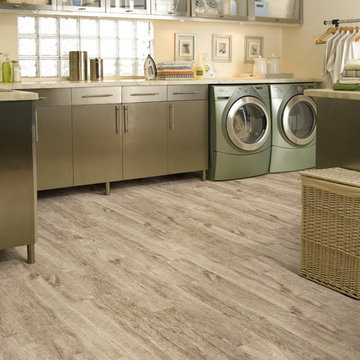Laundry Room Design Ideas with Distressed Cabinets and Stainless Steel Cabinets
Refine by:
Budget
Sort by:Popular Today
1 - 20 of 191 photos
Item 1 of 3

This photo was taken at DJK Custom Homes new Parker IV Eco-Smart model home in Stewart Ridge of Plainfield, Illinois.

Photo taken as you walk into the Laundry Room from the Garage. Doorway to Kitchen is to the immediate right in photo. Photo tile mural (from The Tile Mural Store www.tilemuralstore.com ) behind the sink was used to evoke nature and waterfowl on the nearby Chesapeake Bay, as well as an entry focal point of interest for the room.
Photo taken by homeowner.

This compact bathroom and laundry has all the amenities of a much larger space in a 5'-3" x 8'-6" footprint. We removed the 1980's bath and laundry, rebuilt the sagging structure, and reworked ventilation, electric and plumbing. The shower couldn't be smaller than 30" wide, and the 24" Miele washer and dryer required 28". The wall dividing shower and machines is solid plywood with tile and wall paneling.
Schluter system electric radiant heat and black octogon tile completed the floor. We worked closely with the homeowner, refining selections and coming up with several contingencies due to lead times and space constraints.

A cheerful laundry room with light wood stained cabinets and floating shelves
Photo by Ashley Avila Photography

Extra deep drawers and a concealed trash bin are centered between two tall cabinets. Their size was determined by the existing granite top left over from a kitchen renovation. The entire space was designed around the two granite remnants from the kitchen island and cook-top's back-splash. We love using American Made cabinets: these beauties were created by the craftsmen at Young Furniture.
Photo By Delicious Kitchens & Interiors, LLC

The goal of this project was to realize the client’s vision of a beautiful, elegant space with soft, comfortable and gorgeous furnishings, fabrics and finishes. A contemporary, clean-lined vision married with original art and luxurious finishes are the result.
Ted Glasoe Photography

Stenciled, custom painted historical cabinetry in mudroom with powder room beyond.
Weigley Photography

The Homeowner custom cut/finished a butcher block top (at the same thickness (1") of the granite counter-top), to be placed on the farm sink which increased the amount of available space to fold laundry, etc.
Note: the faucet merely swings out of the way.
2nd note: a square butcher block of the proper desired length and width and thickness can be purchased online, and then finished (round the corners to proper radius of Farm Sink corners, finish with several coats of clear coat polyurethane), as the homeowner did.
Photo taken by homeowner.

In order to fit in a full sized W/D, we reconfigured the layout, as the new washer & dryer could not be side by side. By removing a sink, the storage increased to include a pull out for detergents, and 2 large drop down wire hampers.
Laundry Room Design Ideas with Distressed Cabinets and Stainless Steel Cabinets
1










