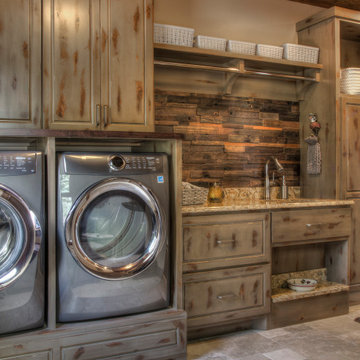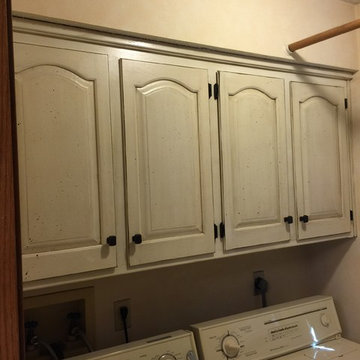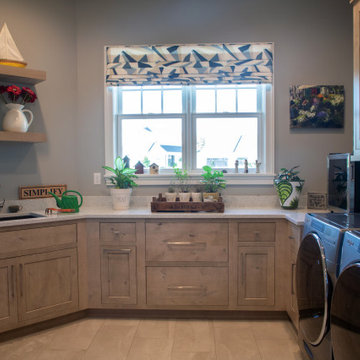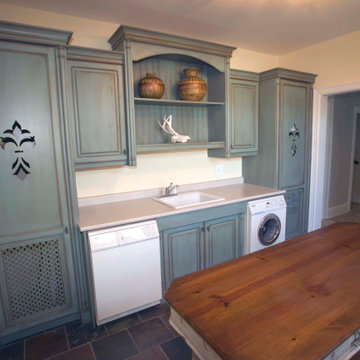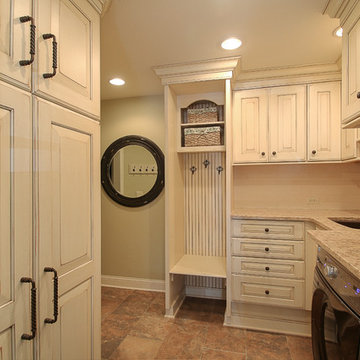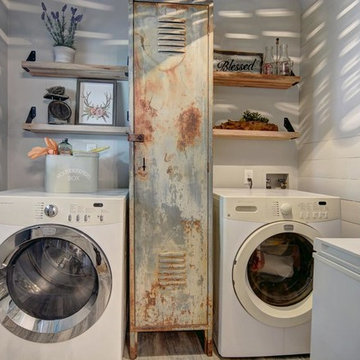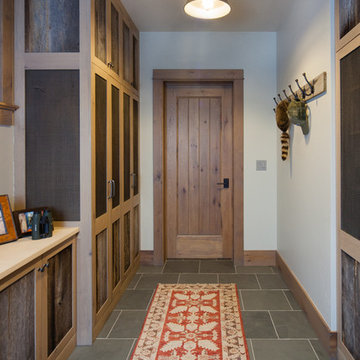Laundry Room Design Ideas with Distressed Cabinets and Stainless Steel Cabinets
Refine by:
Budget
Sort by:Popular Today
41 - 60 of 191 photos
Item 1 of 3

Adding a full light glass door to the back deck unified the indoor and outdoor spaces while adding some much needed natural light.
Photo Credit: Michael Hospelt
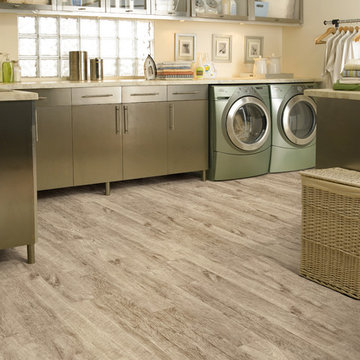
INVINCIBLE H2O LUXURY VINYL PLANK flooring from Carpet One Floor & Home, is a easy choice for your laundry room. If your laundry room is also your mud room, you'll want a colored vinyl floor that blends in well with dirt.
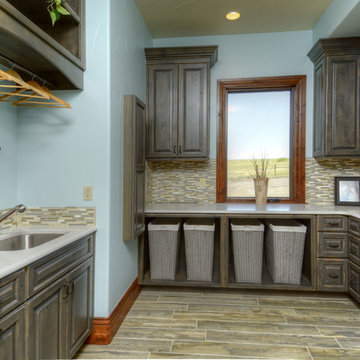
BBC Custom Line in Rustic Alder on a Raised Panel Door. Shadow finish which is both distressed and has a rub through.
Large Crown
Photograph taken by Paul Kohlman of Paul Kohlman Photography
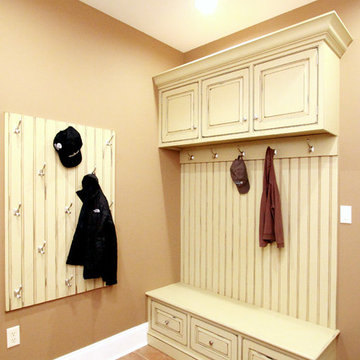
This former small laundry at the entrance to the garage did not have space for ironing or folding of wash. It also had no space for to store the family clutter of shoes, hats, jackets and miscellaneous items. The laundry was moved to the basement and space was made for clutter storage and a bench to remove or put on shoes and/or boots. With changes in seasons, the wall hooks can be used for swim suits and towels and/or hats and jackets.
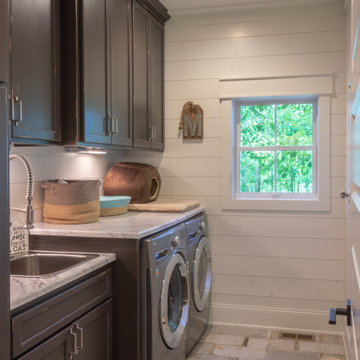
Clamshell Lake Farmhouse - Crosslake, MN - Dan J. Heid Planning & Design LLC - Designer of Unique Homes & Creative Structures

Extra deep drawers and a concealed trash bin are centered between two tall cabinets. Their size was determined by the existing granite top left over from a kitchen renovation. The entire space was designed around the two granite remnants from the kitchen island and cook-top's back-splash. We love using American Made cabinets: these beauties were created by the craftsmen at Young Furniture.
Photo By Delicious Kitchens & Interiors, LLC

What a joy to bring this exciting renovation to a loyal client: a family of 6 that has called this Highland Park house, “home” for over 25 years. This relationship began in 2017 when we designed their living room, girls’ bedrooms, powder room, and in-home office. We were thrilled when they entrusted us again with their kitchen, family room, dining room, and laundry area design. Their first floor became our JSDG playground…
Our priority was to bring fresh, flowing energy to the family’s first floor. We started by removing partial walls to create a more open floor plan and transformed a once huge fireplace into a modern bar set up. We reconfigured a stunning, ventless fireplace and oriented it floor to ceiling tile in the family room. Our second priority was to create an outdoor space for safe socializing during the pandemic, as we executed this project during the thick of it. We designed the entire outdoor area with the utmost intention and consulted on the gorgeous outdoor paint selections. Stay tuned for photos of this outdoors space on the site soon!
Overall, this project was a true labor of love. We are grateful to again bring beauty, flow and function to this beloved client’s warm home.
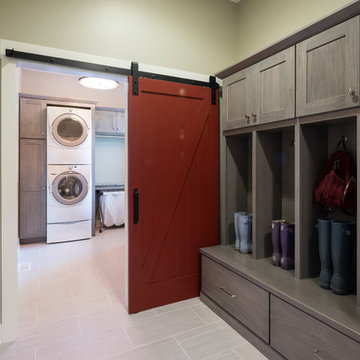
A bold, contrasting, sliding barn door allows extra room between the two spaces. A traditional hinged door needs room to swing open, and a smaller frame to case it. A sliding door is the perfect solution for this clean, feel good transitional space.
Photo Credit: Chris Whonsetler
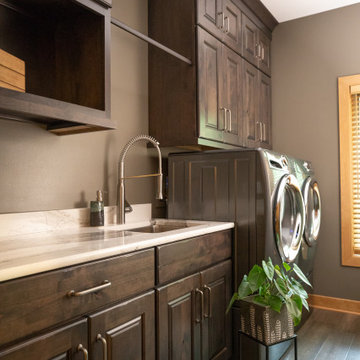
https://genevacabinet.com - Lake Geneva, WI - Kitchen cabinetry in deep natural tones sets the perfect backdrop for artistic pottery collection. Shiloh Cabinetry in Knotty Alder finished with Caviar Aged Stain
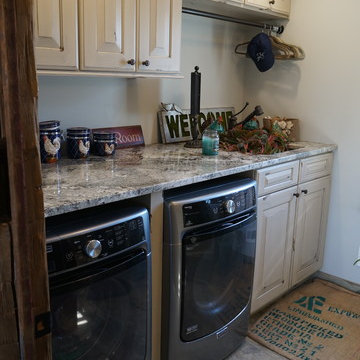
This multipurpose space effectively combines a laundry room, mudroom, and bathroom into one cohesive design. The laundry space includes an undercounter washer and dryer, and the bathroom incorporates an angled shower, heated floor, and furniture style distressed cabinetry. Design details like the custom made barnwood door, Uttermost mirror, and Top Knobs hardware elevate this design to create a space that is both useful and attractive.

This 1960s split-level has a new Mudroom / Laundry Room connecting the new Addition to the existing Garage. The existing home had no direct access from house to garage, so this room serves as primary access for owner, as well as Laundry ad Mudroom, with secondary refrigerator and pantry storage. The washer and dryer fit perfectly below the existing overhang of the split-level above. A laundry chute from the master bath above was added.
Photography by Kmiecik Imagery.
Laundry Room Design Ideas with Distressed Cabinets and Stainless Steel Cabinets
3

