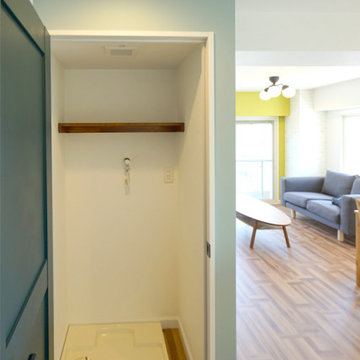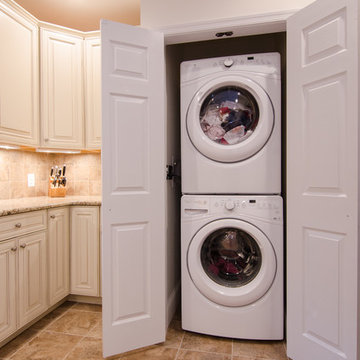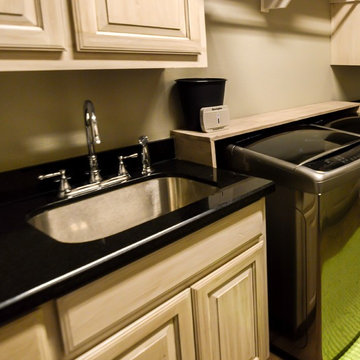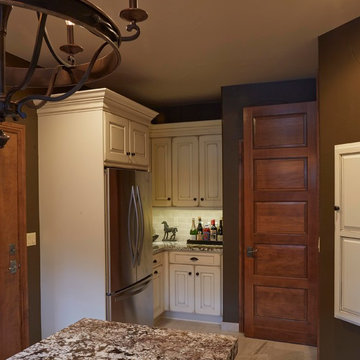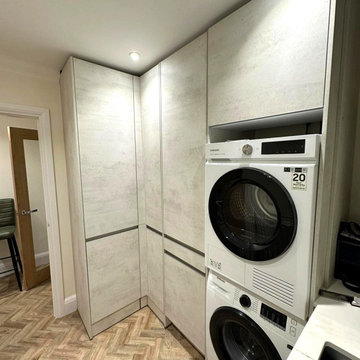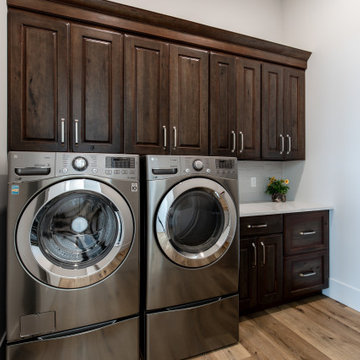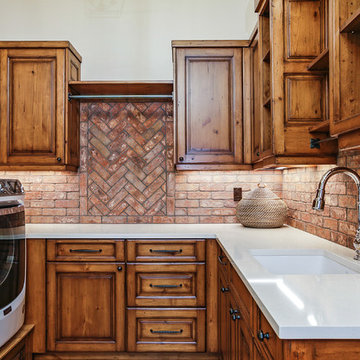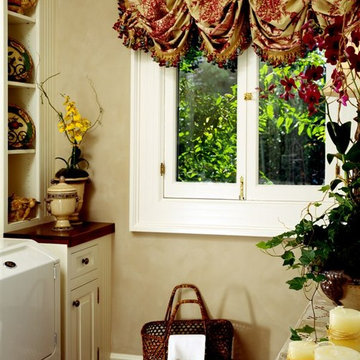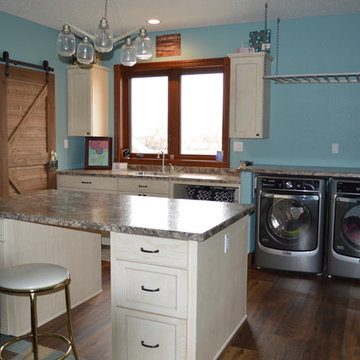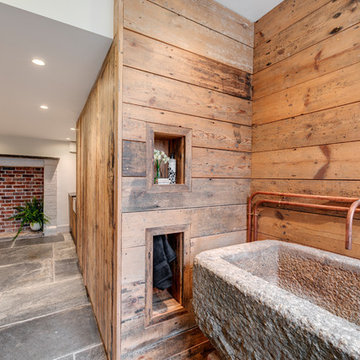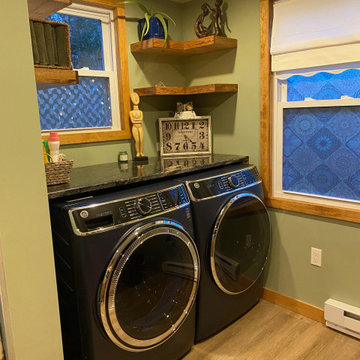Laundry Room Design Ideas with Distressed Cabinets
Refine by:
Budget
Sort by:Popular Today
141 - 160 of 173 photos
Item 1 of 2
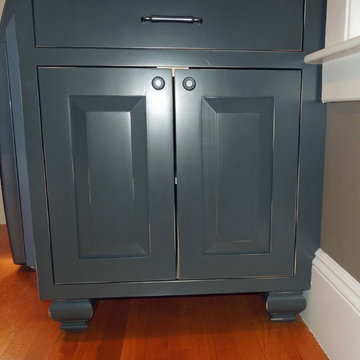
At the end of the appliances a display and storage space was custom designed...The size was determined by the existing granite top left over from a kitchen renovation. The entire space was designed around the two granite remnants: this one (shown here) was previously from a full height back-splash behind the cook-top. From the hallway the decorative feet are visible; not your typical laundry space. We love using American Made cabinets: these beauties were created by the craftsmen at Young Furniture.
Photo by Delicious Kitchens & Interiors, LLC
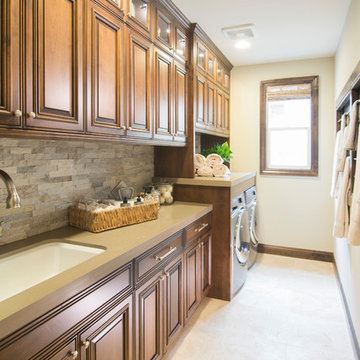
Laundry Room:
• Material – Clear Alder
• Finish – New World w/ Accent Glaze
• Door Style – #56 San Simeon Rose
• Construction – Frameless
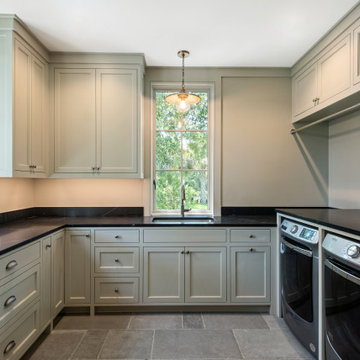
Laundry room featuring tumbled limestone flooring, custom inset shaker cabinetry with antique pewter hardware and black granite countertops.
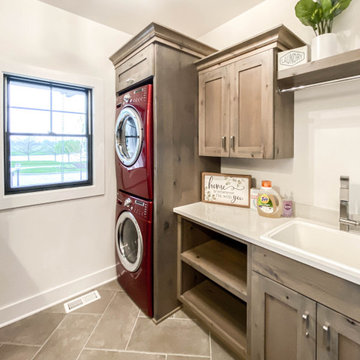
This photo was taken at DJK Custom Homes new Parker IV Eco-Smart model home in Stewart Ridge of Plainfield, Illinois.

This photo was taken at DJK Custom Homes new Parker IV Eco-Smart model home in Stewart Ridge of Plainfield, Illinois.

The Homeowner custom cut/finished a butcher block top (at the same thickness (1") of the granite counter-top), to be placed on the farm sink which increased the amount of available space to fold laundry, etc.
Note: the faucet merely swings out of the way.
2nd note: a square butcher block of the proper desired length and width and thickness can be purchased online, and then finished (round the corners to proper radius of Farm Sink corners, finish with several coats of clear coat polyurethane), as the homeowner did.
Photo taken by homeowner.

Close-up of the granite counter-top, with custom cut/finished butcher block Folded Laundry Board. Note handles on Laundry Board are a must due to the weight of the board when lifting into place or removing, as slippery urethane finish made it tough to hold otherwise.
2nd Note: The key to getting a support edge for the butcher-block on the Farm Sink is to have the granite installers measure to the center of the top edge of the farm sink, so that half of the top edge holds the granite, and the other half of the top edge holds the butcher block laundry board. By and large, most all granite installers will always cover the edge of any sink, so you need to specify exactly half, and explain why you need it that way.
Photo taken by homeowner.
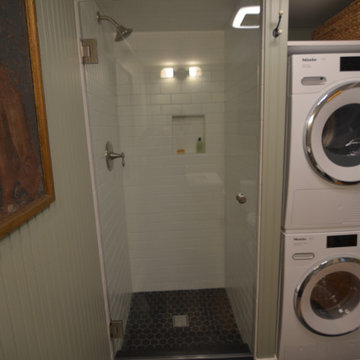
This compact bathroom and laundry has all the amenities of a much larger space in a 5'-3" x 8'-6" footprint. We removed the 1980's bath and laundry, rebuilt the sagging structure, and reworked ventilation, electric and plumbing. The shower couldn't be smaller than 30" wide, and the 24" Miele washer and dryer required 28". The wall dividing shower and machines is solid plywood with tile and wall paneling.
Schluter system electric radiant heat and black octogon tile completed the floor. We worked closely with the homeowner, refining selections and coming up with several contingencies due to lead times and space constraints.
Laundry Room Design Ideas with Distressed Cabinets
8
