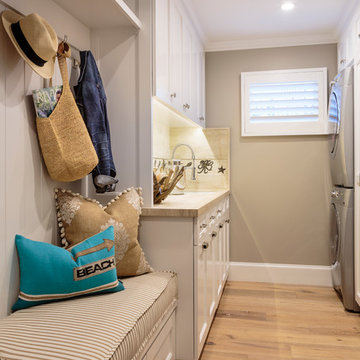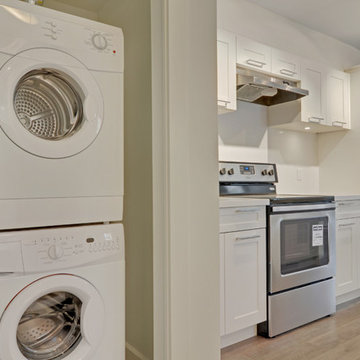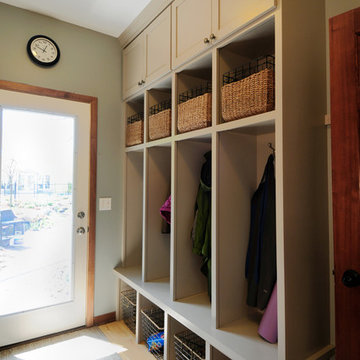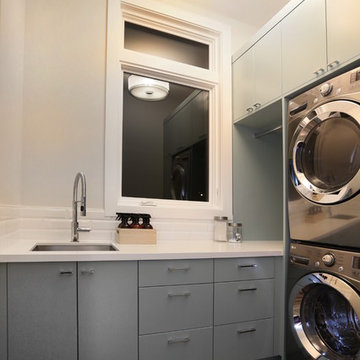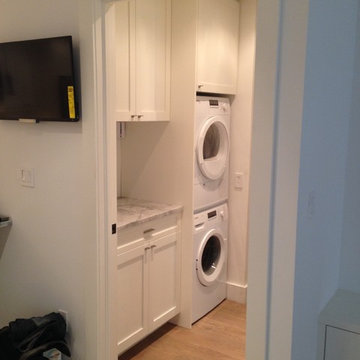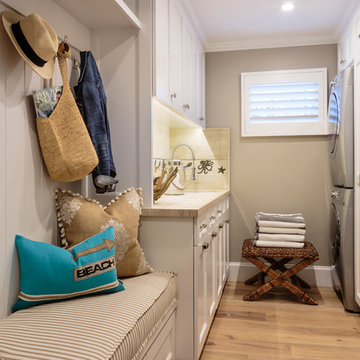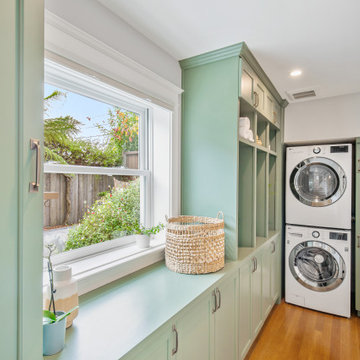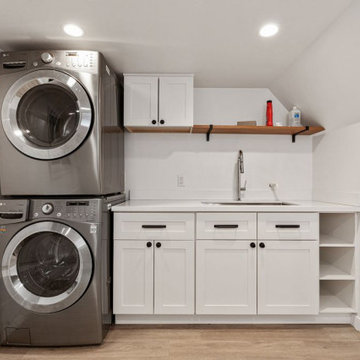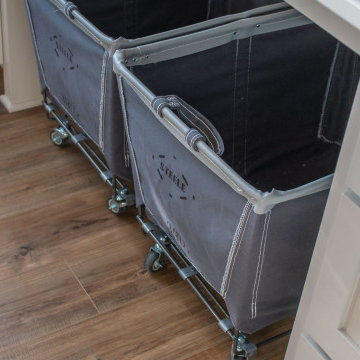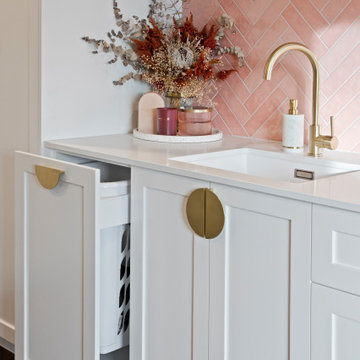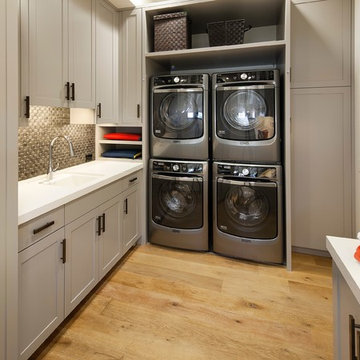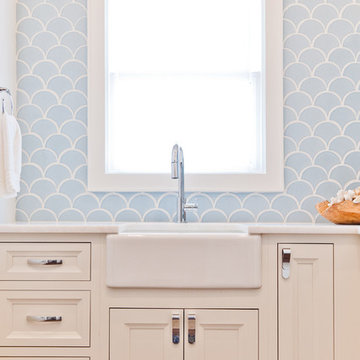Laundry Room Design Ideas with Light Hardwood Floors and a Stacked Washer and Dryer
Refine by:
Budget
Sort by:Popular Today
161 - 180 of 340 photos
Item 1 of 3
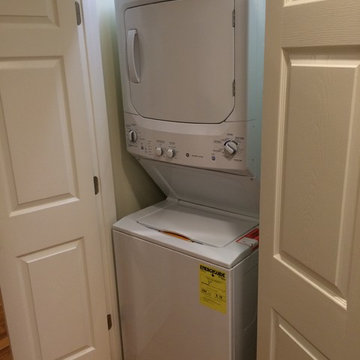
Laundry closet was reduced down to half the size, and a stack-able washer and dryer used. This gave us more room in the kitchen for cabinets.
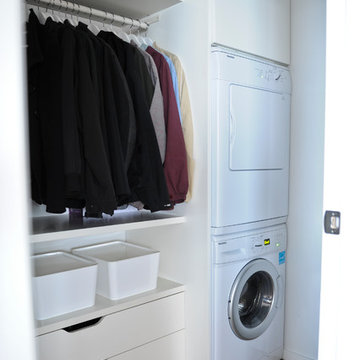
Photo Credit | 2012© TRACEY AYTON | PHOTOGRAPHY™ All rights reserved.
Interior Design | GAILE GUEVARA
1200 sq.ft. condo apartment
2 Bedroom 2 bath
Open concept Design
Full Renovation | New Kitchen | New Bathrooms | Hardwood floor throughout, motorized shades throughout + steam shower
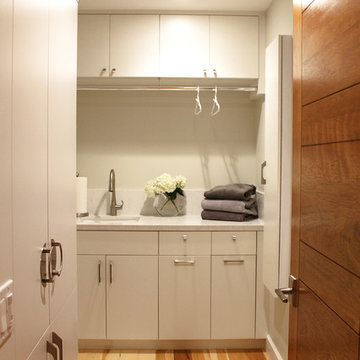
White laundry room provides ample storage space for all cleaning supplies, hidden ironing board, and stackable washer and dryer.
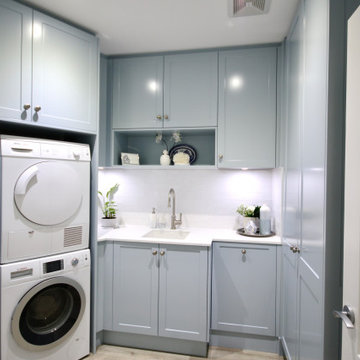
HAMPTON IN THE HILLS
- Shaker profile satin polyurethane doors in a feature 'pale blue'
- 20mm Caesarstone 'Snow' benchtop
- White subway tile splashback
- Brushed nickel knobs
- Recessed round LED's
- Enclosed clothes hamper
- Open polyurethane box
- Blum hardware
Sheree Bounassif, kitchens by Emanuel
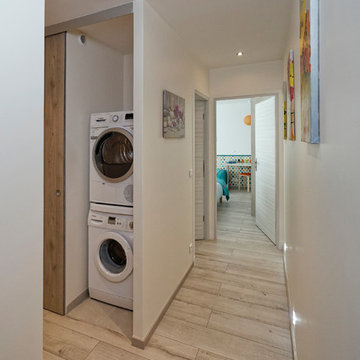
Cet espace buanderie a été aménagé pour le bien-être des locataires, en particulier des curistes qui peuvent passer 3 semaines sur place. Une porte à galandage imitation bois masque cet espace lorsqu'il est inutilisé.
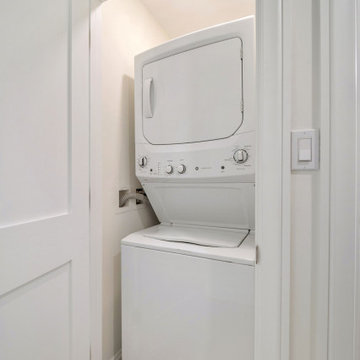
Our clients bought two adjacent rowhomes as investment properties, and we designed and completed a gut renovation of each property. Both homes have two units and near-identical floor plans; a 2-bedroom, 2-bath unit in the basement and a larger “primary” unit with 5 bedrooms and 3 ½ baths taking up the top three floors. This project includes a 3rd-floor addition and a rear addition across the back.
This gut remodel creates contemporary living on the bustling 13th street corridor in the sought-after Columbia Heights neighborhood. Light and airy finishes were used throughout.
Laundry Room Design Ideas with Light Hardwood Floors and a Stacked Washer and Dryer
9
