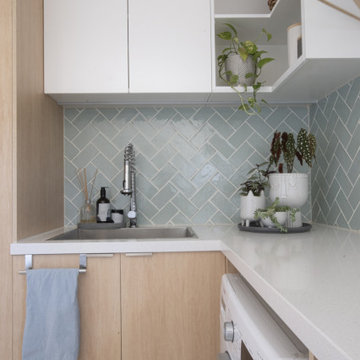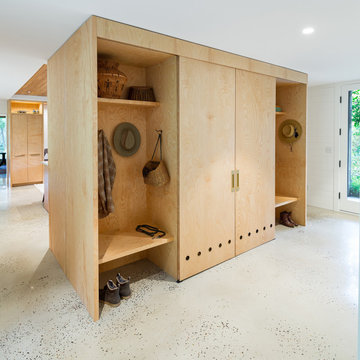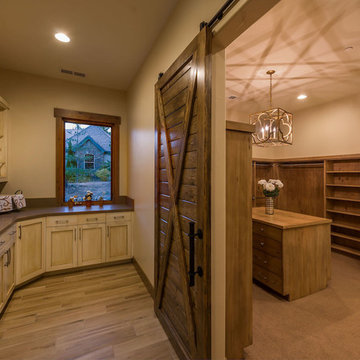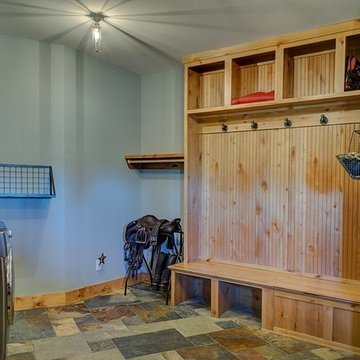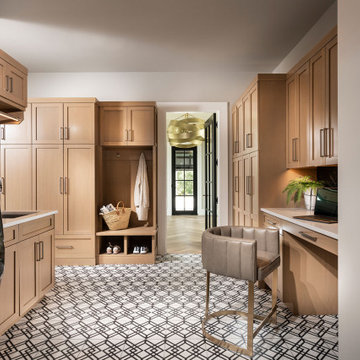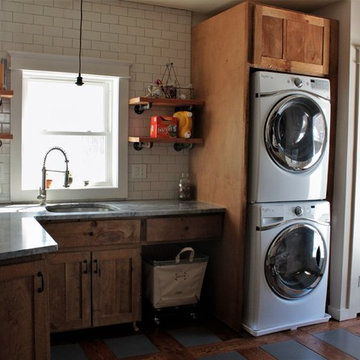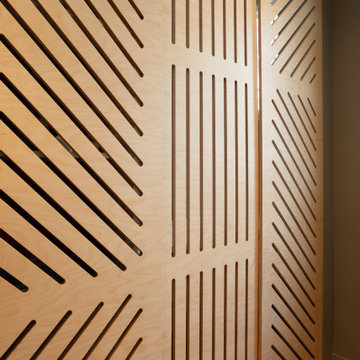Laundry Room Design Ideas with Light Wood Cabinets
Refine by:
Budget
Sort by:Popular Today
181 - 200 of 1,327 photos
Item 1 of 2
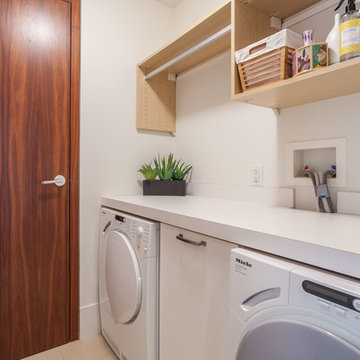
Philip Crocker
Collaborative design work between our clients and ourselves incorporating their own tastes, furniture and artwork as they downsized from a large home to an almost new condo. As with many of our projects we brought in our core group of trade specialists to consult and advise so that we could guide our clients through an easy process of option selections to meet their standards, timeline and budget. A very smooth project from beginning to end that included removal of the existing hardwood and carpet throughout, new painting throughout, some new lighting and detailed art glass work as well as custom metal and millwork. A successful project with excellent results and happy clients!
Do you want to renovate your condo?
Showcase Interiors Ltd. specializes in condo renovations. As well as thorough planning assistance including feasibility reviews and inspections, we can also provide permit acquisition services. We also possess Advanced Clearance through Worksafe BC and all General Liability Insurance for Strata Approval required for your proposed project.
Showcase Interiors Ltd. is a trusted, fully licensed and insured renovations firm offering exceptional service and high quality workmanship. We work with home and business owners to develop, manage and execute small to large renovations and unique installations. We work with accredited interior designers, engineers and authorities to deliver special projects from concept to completion on time & on budget. Our loyal clients love our integrity, reliability, level of service and depth of experience. Contact us today about your project and join our long list of satisfied clients!
We are a proud family business!
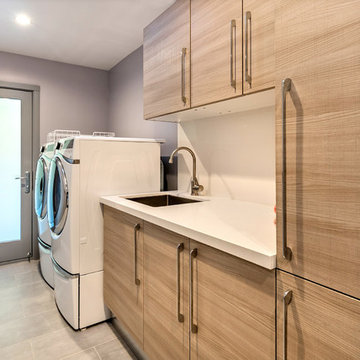
We profiled this home and it's owner on our blog: http://europeancabinets.com/efficient-modern-home-design-traditional-comforts/
Laundry room cabinets from Aran Cucine's Mia collection in Tafira Elm Tranche.
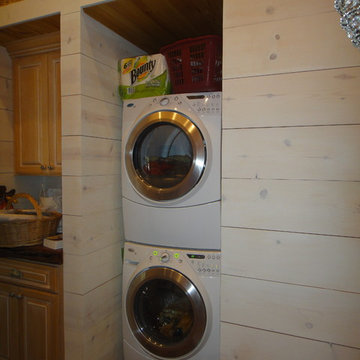
This unique cabin began as an ordinary ranch house with a million dollar Lake Norfork view. The layout was chopped up with too small of kitchen and baths. One bath that served two bedrooms was only accessible through one bedroom. We valted all of the ceilings and finished them with wood. Only closing in the porch, we rearranged the entire house. It is not only dramatic, it is functional and full of excellent craftsmanship. Howard Shannon drew all of the plans.
Photos by Claudia Shannon
Claudia Shannon

The owner’s suite closet provides direct, and convenient, access to the laundry room. We love how the matte black Whirlpool washer and dryer along with the white oak cabinetry contrast the warm white and gray tones of the Cambria “Torquay” countertops. A fun feature of this laundry room is the LG Styler, installed and ready to fulfill your at-home dry cleaning needs!
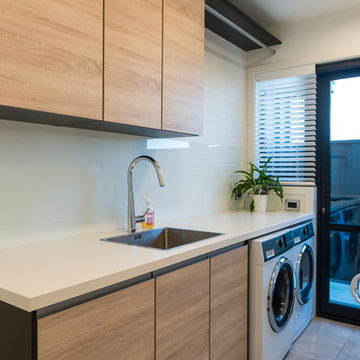
The laundry has kept the design style of the kitchen, using the same timber door fronts, and the black handless feature.
Note the hanging rail, and the impressive glass splash back made in 1 single piece!
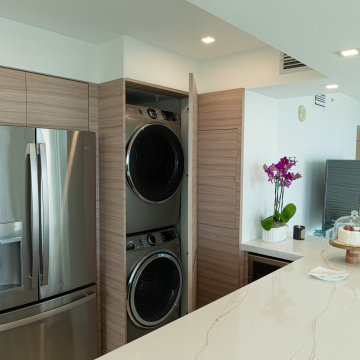
Innovative Design Build was hired to renovate a 2 bedroom 2 bathroom condo in the prestigious Symphony building in downtown Fort Lauderdale, Florida. The project included a full renovation of the kitchen, guest bathroom and primary bathroom. We also did small upgrades throughout the remainder of the property. The goal was to modernize the property using upscale finishes creating a streamline monochromatic space. The customization throughout this property is vast, including but not limited to: a hidden electrical panel, popup kitchen outlet with a stone top, custom kitchen cabinets and vanities. By using gorgeous finishes and quality products the client is sure to enjoy his home for years to come.
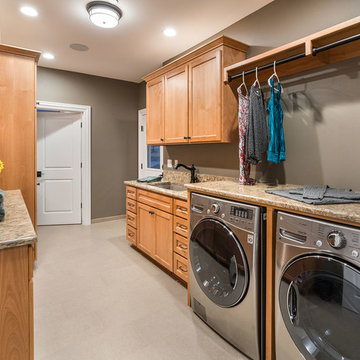
This utility room includes granite counter-tops, front load washer and dryer as well as clothing rods above the counter top so you can hang dry dedicates. The floor is tile and includes a utility sink.
KuDa Photography
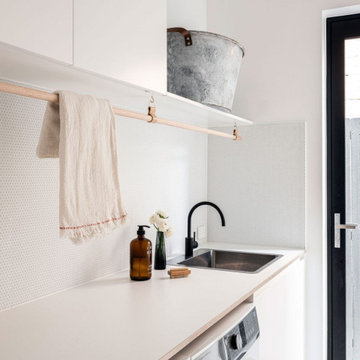
Laundry Renovation, Modern Laundry Renovation, Drying Bar, Open Shelving Laundry, Perth Laundry Renovations, Modern Laundry Renovations For Smaller Homes, Small Laundry Renovations Perth
Laundry Room Design Ideas with Light Wood Cabinets
10
