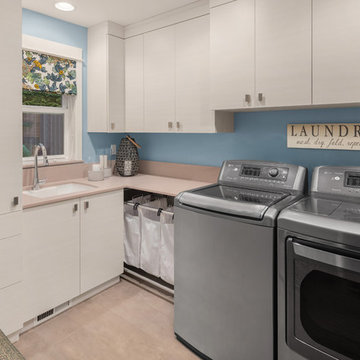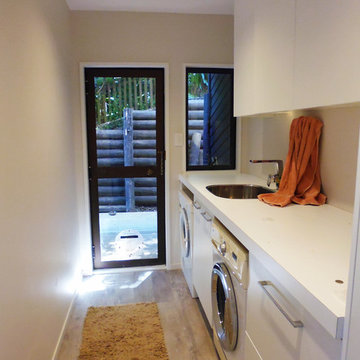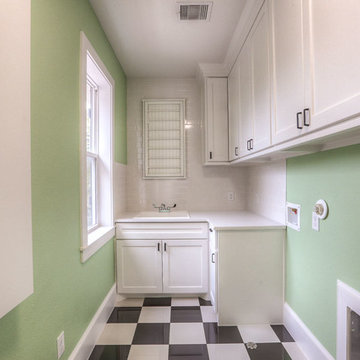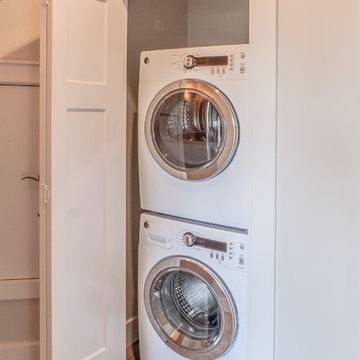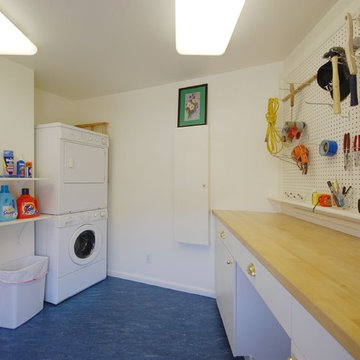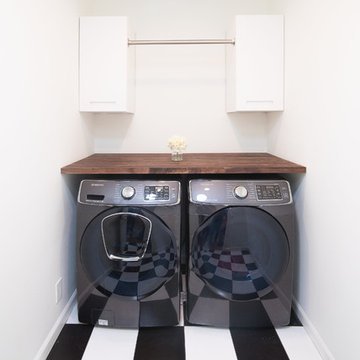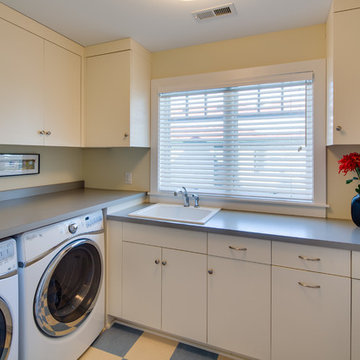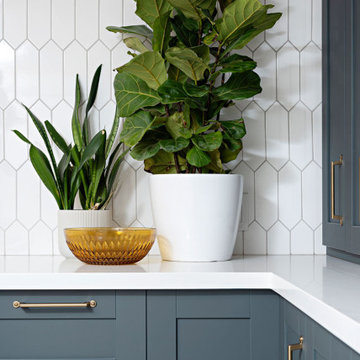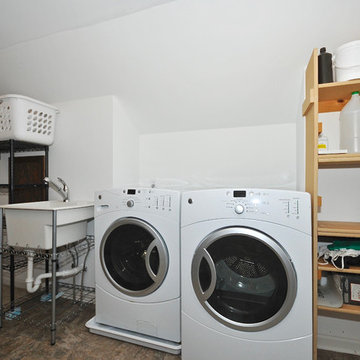Laundry Room Design Ideas with Linoleum Floors
Refine by:
Budget
Sort by:Popular Today
81 - 100 of 419 photos
Item 1 of 2
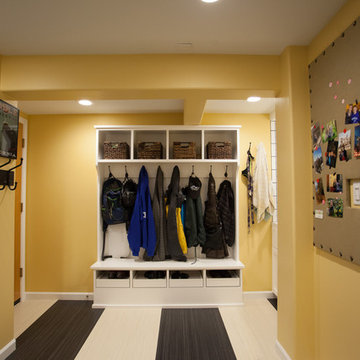
The pull out shoe cubbies have a grill in the bottom to sluff off mud and dirt.
Debbie Schwab Photography
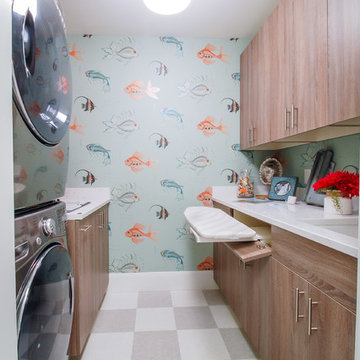
Laundry room in rustic textured melamine for 2015 ASID Showcase Home
Interior Deisgn by Renae Keller Interior Design, ASID
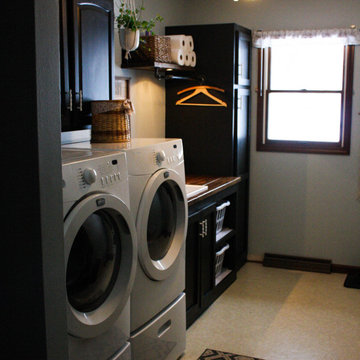
After removing an old hairdresser's sink, this laundry was a blank slate.
Needs; cleaning cabinet, utility sink, laundry sorting.
Custom cabinets were made to fit the space including shelves for laundry baskets, a deep utility sink, and additional storage space underneath for cleaning supplies. The tall closet cabinet holds brooms, mop, and vacuums. A decorative shelf adds a place to hang dry clothes and an opportunity for a little extra light. A fun handmade sign was added to lighten the mood in an otherwise solely utilitarian space.
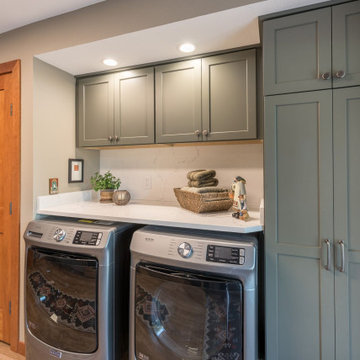
This previous laundry room got an overhaul makeover with a kitchenette addition for a large family. The extra kitchen space allows this family to have multiple cooking locations for big gatherings, while also still providing a large laundry area and storage.

This room was a clean slate and need storage, counter space for folding and hanging place for drying clothes. To add interest to the neutral walls, I added faux brick wall panels and painted them the same shade as the rest of the walls.

Our client decided to move back into her family home to take care of her aging father. A remodel and size-appropriate addition transformed this home to allow both generations to live safely and comfortably. The addition allowed for a first floor master suite designed with aging-in-place design strategies. This remodel and addition was designed and built by Meadowlark Design+Build in Ann Arbor, Michigan. Photo credits Sean Carter
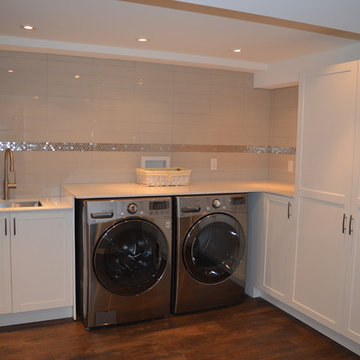
White shaker custom cabinets were installed for storage and winter coats in the new basement laundry room.
A stacked subway tile was installed as a backsplash with a stainless mosaic accent strip.
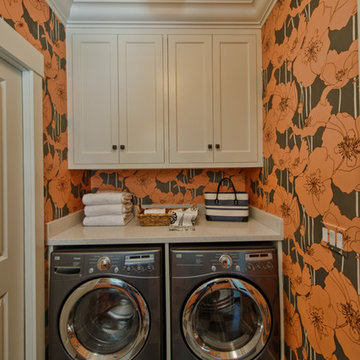
Countertop over washer and dryer. Upper cabinets were tied in to new crown molding.
Photo by: David Hiser
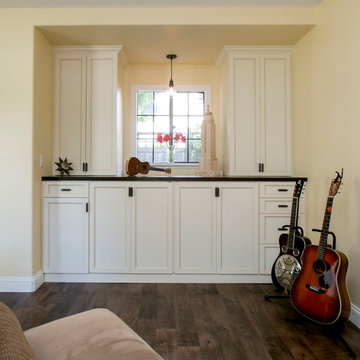
Appliances hidden behind beautiful cabinetry with large counters above for folding, disguise the room's original purpose. Secret chutes from the boy's room, makes sure laundry makes it way to the washer/dryer with very little urging.
Photography: Ramona d'Viola
Laundry Room Design Ideas with Linoleum Floors
5
