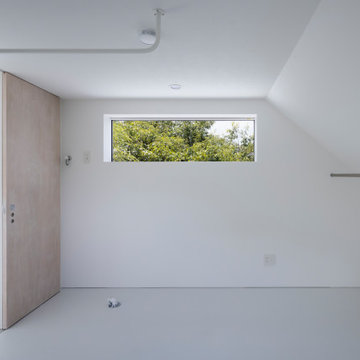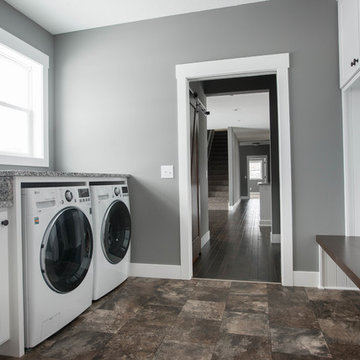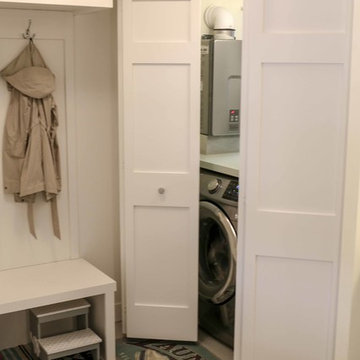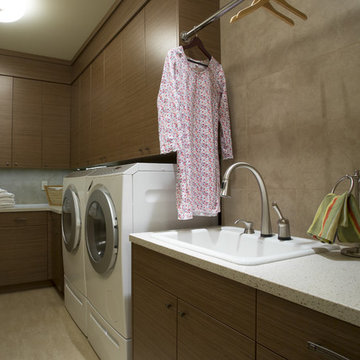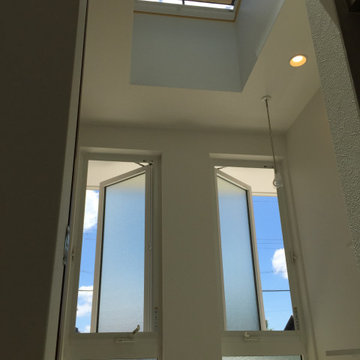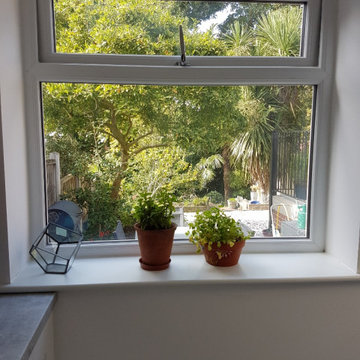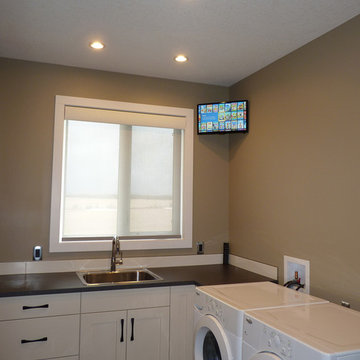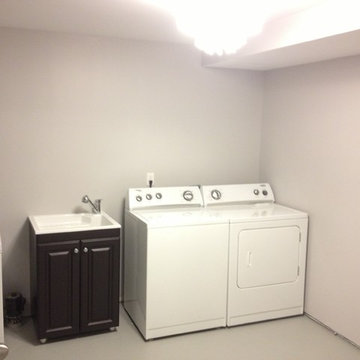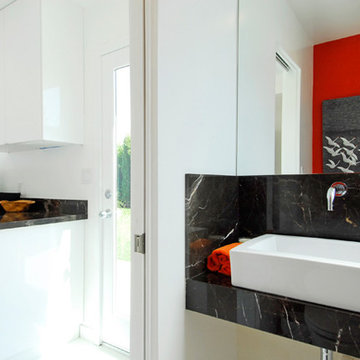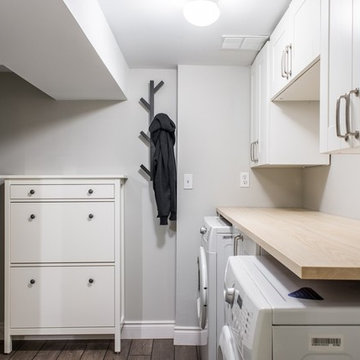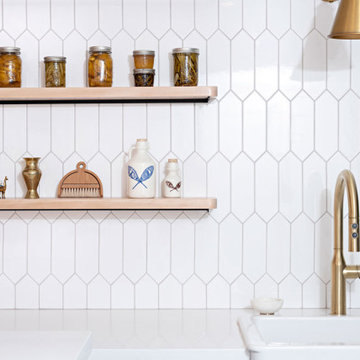Laundry Room Design Ideas with Linoleum Floors
Refine by:
Budget
Sort by:Popular Today
141 - 160 of 419 photos
Item 1 of 2
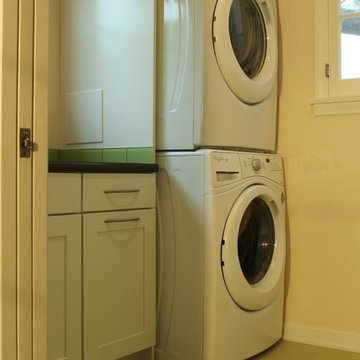
The laundry room received a full remodel from new linoleum flooring, new ceiling lights and a pocket door. The laundry room was repurposed with the removal of an old utility sink and a new design that incorporated a full size, stack washer and dryer, as well as a 2nd party refrigerator. New upper and lower cabinets and quartz countertops add utility to the room. The countertops are also lined with a backsplash of the green glass tile.
Mary Broerman, CCIDC
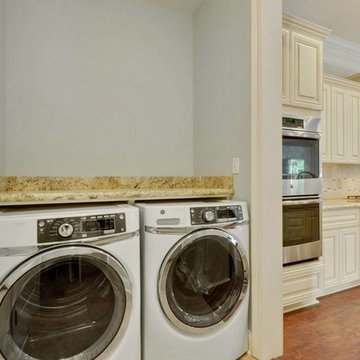
MCG (Monroe Cream Glazed) all wood painted cabinets with Maritaca Giallo granite countertop, Maritaca Giallo granite countertop in laundry room
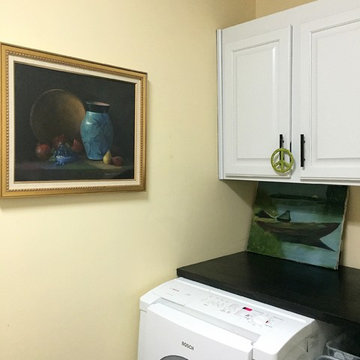
Even the laundry room should have artwork! The piece on the left was done by an accomplished artist, Stephanie Fracasso. Stephanie was often commissioned by the U.S. Coast Guard to produce works for many locations. The painting perched on the counter was done by the homeowner's mother.

This laundry room design is exactly what every home needs! As a dedicated utility, storage, and laundry room, it includes space to store laundry supplies, pet products, and much more. It also incorporates a utility sink, countertop, and dedicated areas to sort dirty clothes and hang wet clothes to dry. The space also includes a relaxing bench set into the wall of cabinetry.
Photos by Susan Hagstrom
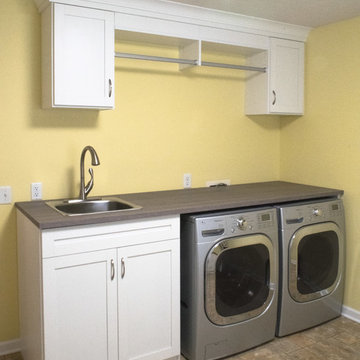
A true dual-purpose space, this room is both a laundry room AND an office! Bright white cabinets with mid-gray accent counter tops allow 3Form EcoResin door inserts to be the star of the show.
Photo Credit: Falls City Photography
Designer: Caitlin Bitts (California Closets of Indianapolis)
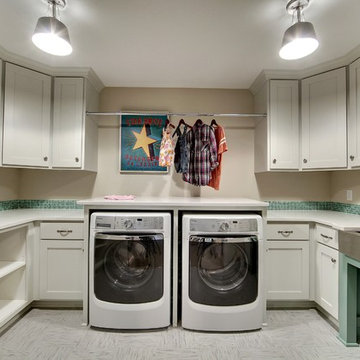
The convenient upstairs laundry room has lots of storage and counter space and features fun modern elements like a stainless steel farmhouse sink and playful turquoise details.
Photography by Spacecrafting
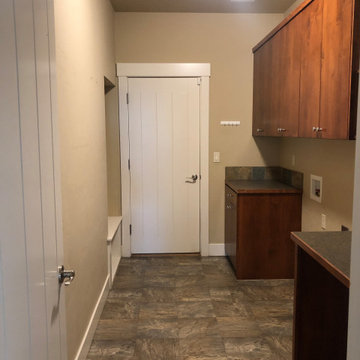
Before: brown and boring laundry room,
After: Complete built in cabinets to conceal the washer and dryer and add a ton of storage.
Laundry Room Design Ideas with Linoleum Floors
8
