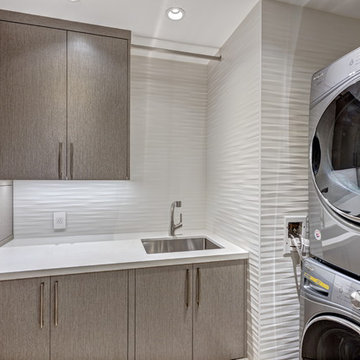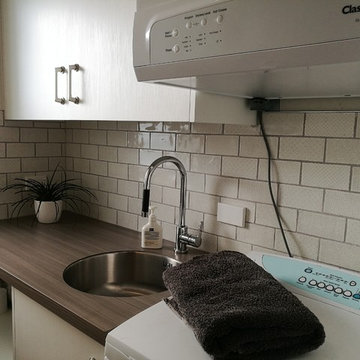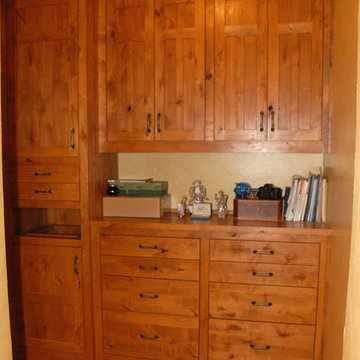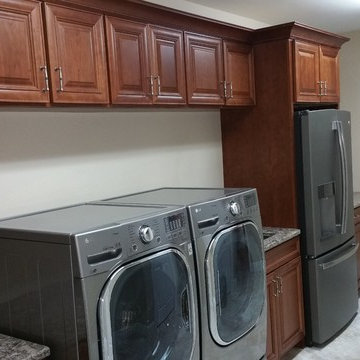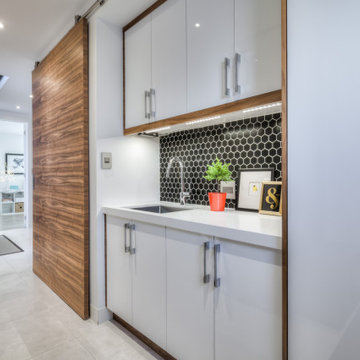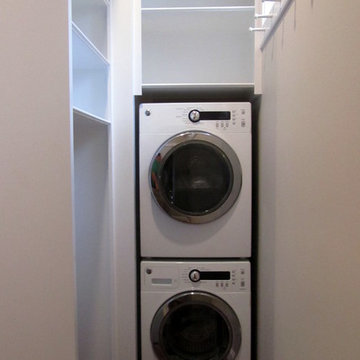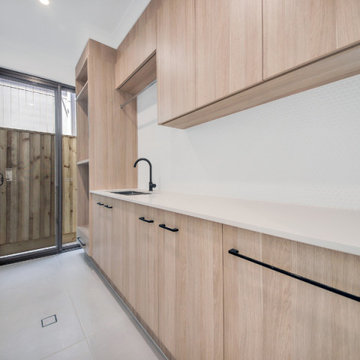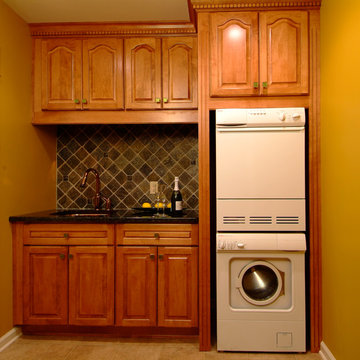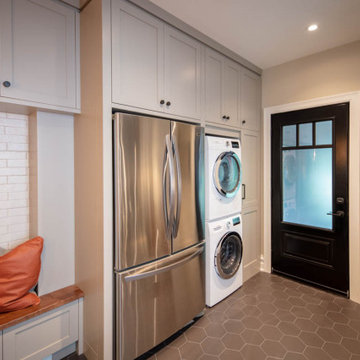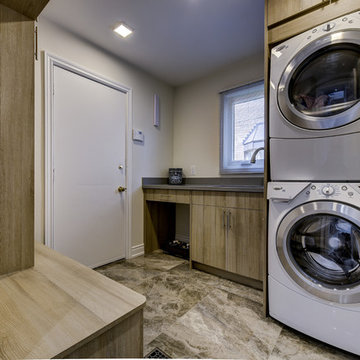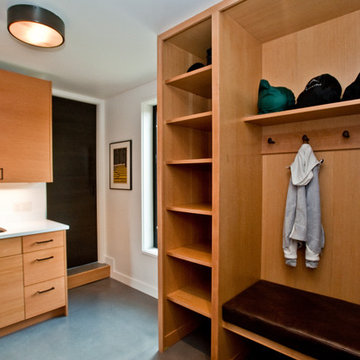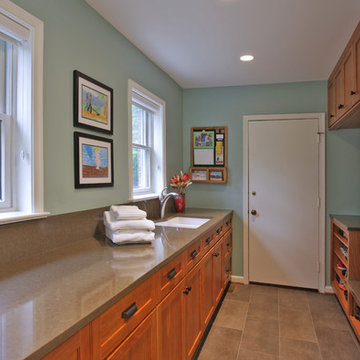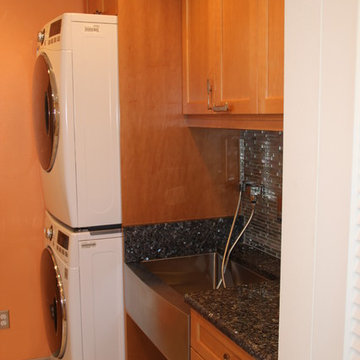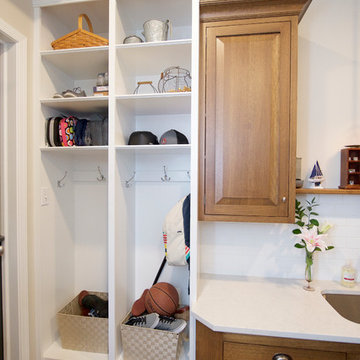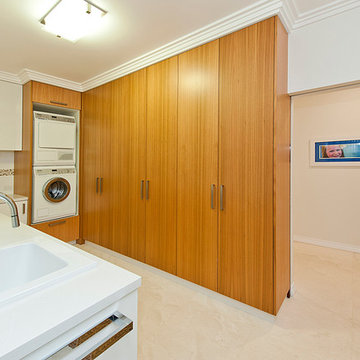Laundry Room Design Ideas with Medium Wood Cabinets and a Stacked Washer and Dryer
Refine by:
Budget
Sort by:Popular Today
161 - 180 of 290 photos
Item 1 of 3
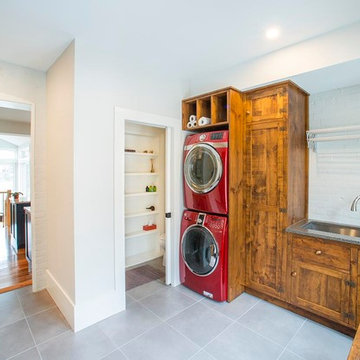
A historically significant house in an established urban neighbourhood, this home was very cramped, dark, and did not have access to the ample sloping back yard with fruit orchards and long views. The entire ground floor was gutted, re-framed, and insulated, with new windows allowing in plenty of light and south facing passive solar heat. A modest two story extension helps navigate the slope of the property, opening off of the new galley style kitchen into a fantastically bright and simple new living space and music room. Ground floor laundry, a giant mudroom, new 2 pc washroom and a full width garage with extra storage for bikes complete the scope on this trick but transformational addition and renovation. The garage is framed with an invisible steel structure designed to support a future second storey master ensuite extension.
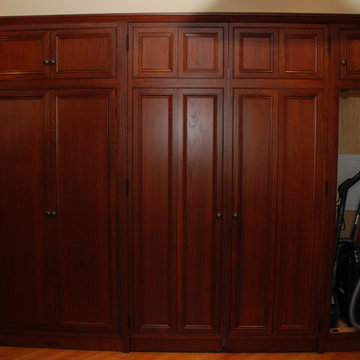
The laundry area is located in the kitchen. It is concealed behind doors. It has a pantry to the left, the concealed washer and dryer area in the middle and a broom closet to the right.
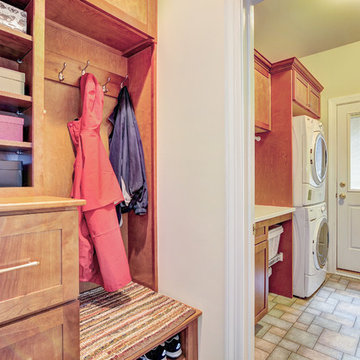
This Ambler, PA laundry room is the perfect space to do your laundry; the bright, stained maple cabinets are naturally sourced in the USA. The mudroom area has a custom locker-style bench and hooks. To see the kitchen remodel Meridian Construction also did in this home, head over to our Kitchen Gallery. Design and Construction by Meridian
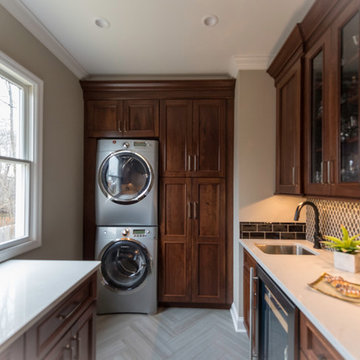
Our clients were excited to move forward with their long-awaited kitchen renovation. Their wish list included removing almost everything in the kitchen. Remaining in the kitchen were the beautiful tin ceiling tiles — a family gift from many years ago. In the new laundry room, our clients wanted a multi-function space to accommodate laundry chores and also act as a butler’s pantry and staging area for large family gatherings.
The newly renovated kitchen starts with rich, warm, walnut wood recessed panel cabinets with an ember stain. The cream, gray and white matte leathered granite countertops complement the new stainless appliances.
The focal point of the kitchen is the beautiful tile floor. A grey porcelain 6” by 24” plank tile is meticulously installed in a dramatic chevron pattern throughout the kitchen and laundry room area. The center island, which we were able to double in size from the existing, functions as the microwave area and provides storage as well. A highlight of the laundry/beverage sink area is the matte black Brio Solna faucet with Touch2O Technology — a nod to the latest trends in hands-free and motion-sensing faucet technology.
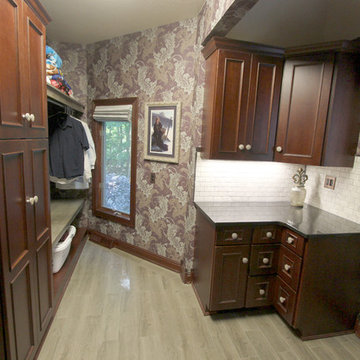
In this laundry room Medallion Gold Line Newcastle cherry cabinets in Brandywine and Ebony Glaze with legacy distressing were installed with Absolute Black Granite Countertops. And a Lenova single bowl Granite sink 25x22x9 with a chiseled front.
Laundry Room Design Ideas with Medium Wood Cabinets and a Stacked Washer and Dryer
9
