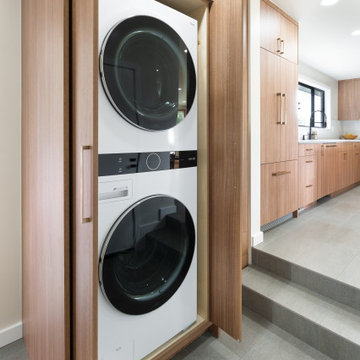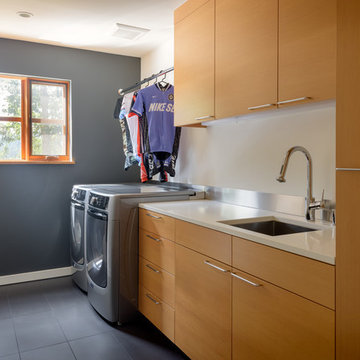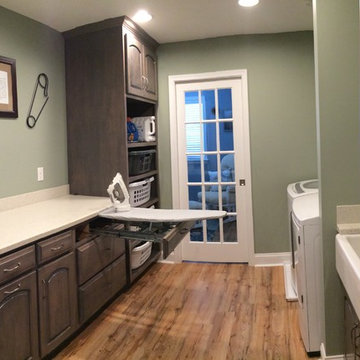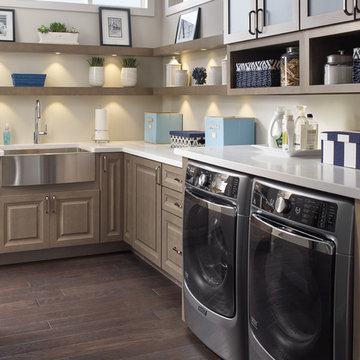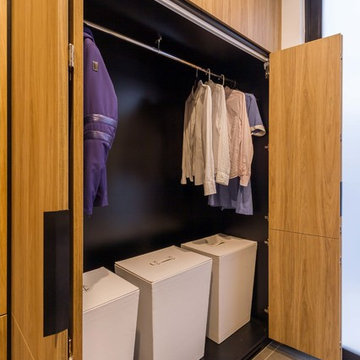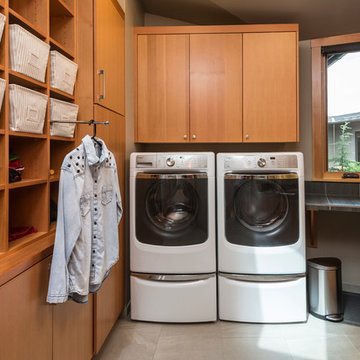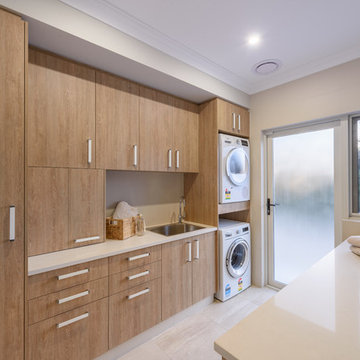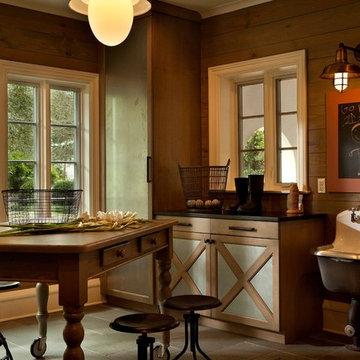Laundry Room Design Ideas with Medium Wood Cabinets and Quartz Benchtops
Refine by:
Budget
Sort by:Popular Today
101 - 120 of 428 photos
Item 1 of 3
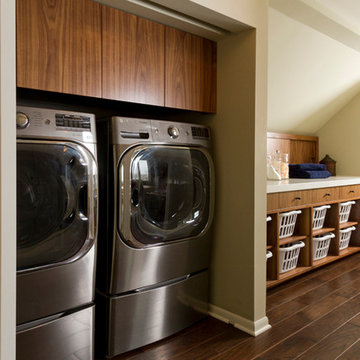
We took a main level laundry room off the garage and moved it directly above the existing laundry more conveniently located near the 2nd floor bedrooms. The laundry was tucked into the unfinished attic space. Custom Made Cabinetry with laundry basket cubbies help to keep this busy family organized.
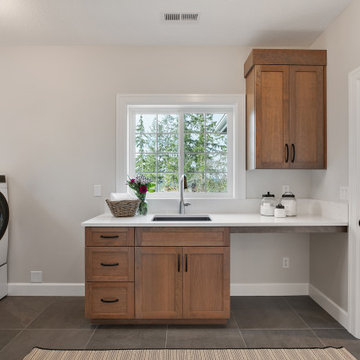
Simplify your daily chores with a thoughtfully designed laundry room featuring two access points, one from the guest bathroom and the other near the kitchen pantry area.
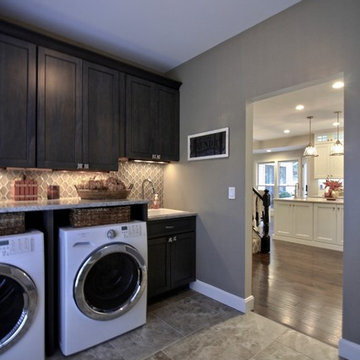
As you enter from the garage you're now greeted with this clean, functional mudroom. The cabinetry matches the bar, and new tile floor provides durability.
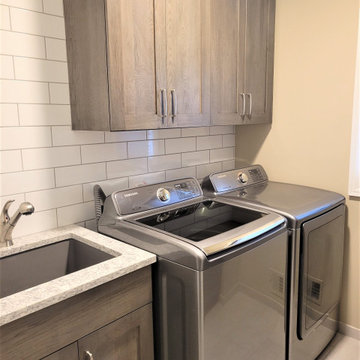
Cabinetry: Showplace EVO
Style: Pierce w/ Five Piece Drawer Headers
Finish: Hickory - Flagstone
Countertop: (Solid Surfaces Unlimited) Reflections Quartz
Sink: Blanco Liven Gray Laundry Sink
Faucet: Delta Foundations in Stainless
Hardware: (Hardware Resources) Milan Pull in Satin Nickel
Tile: (Virginia Tile) Backsplash - 4” x 12” Delray White Caps Gloss; (Genesee Tile) Floor – 12” x 24” Fray Metal White w/ Matching Bullnose
Designer: Andrea Yeip
Contractor: NJB Construction
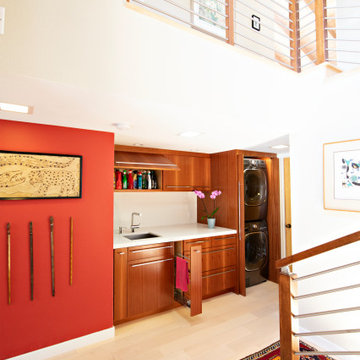
An open 2 story foyer also serves as a laundry space for a family of 5. Previously the machines were hidden behind bifold doors along with a utility sink. The new space is completely open to the foyer and the stackable machines are hidden behind flipper pocket doors so they can be tucked away when not in use. An extra deep countertop allow for plenty of space while folding and sorting laundry. A small deep sink offers opportunities for soaking the wash, as well as a makeshift wet bar during social events. Modern slab doors of solid Sapele with a natural stain showcases the inherent honey ribbons with matching vertical panels. Lift up doors and pull out towel racks provide plenty of useful storage in this newly invigorated space.
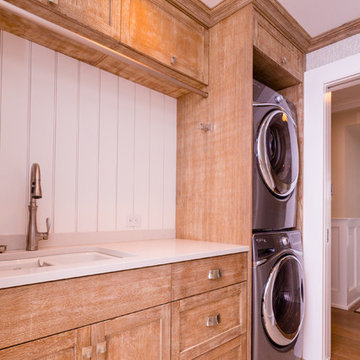
Plumbing Fixtures through Weinstein Supply Egg Harbor Township, NJ
Design through Summer House Design Group
Construction by Joseph G Popper Custom Home Builder
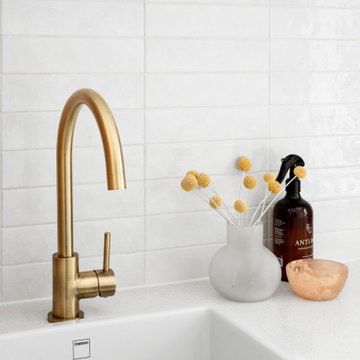
Using the same timber look cabinetry, tiger bronze fixtures and wall tiles as the bathrooms, we’ve created stylish and functional laundry and downstairs powder room space. To create the illusion of a wider room, the TileCloud tiles are actually flipped to a horizontal stacked lay in the Laundry. This gives that element of consistent feel throughout the home without it being too ‘same same’. The laundry features custom built joinery which includes storage above and beside the large Lithostone benchtop. An additional powder room is hidden within the laundry to service the nearby kitchen and living space.
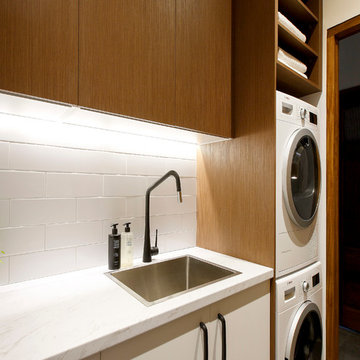
Be bold in the laundry with timber tones! Carleen & Dan from The Block 2016 have created a contemporary and bold laundry featuring Cherry Riftwood cabinetry.
Featuring:
Cabinetry: Iceland White Satin and Cherry Riftwood
Handles: Touch Catch, L7796
Benchtop: Palazzo *NEW* (38mm Streamline Edge)
LED Strip lighting
Appliances By Bosch
Must have accessory: Laundry hamper (canvas basket)
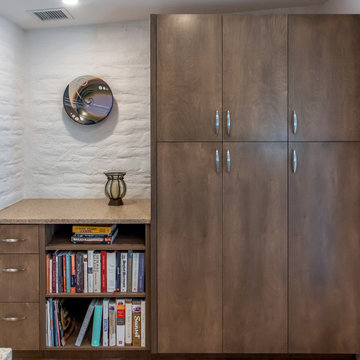
Just off the Kitchen is the new Laundry/Mudroom/Pantry space. The custom cabinetry continues into this space, expanding the storage space for the Kitchen. The existing slump block walls add texture to the space.
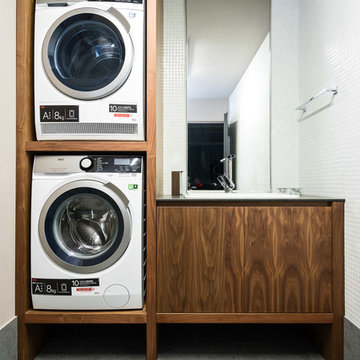
Se trata de un espacio cómodo para el tratamiento de la colada doméstica. Un espacio con diseño que ofrece comodidad y estética. Todo el mobiliario se ha realizado con la misma calidad al resto de la vivienda: nogal americano. Diseñador: Ismael Blázquez.
Laundry Room Design Ideas with Medium Wood Cabinets and Quartz Benchtops
6

