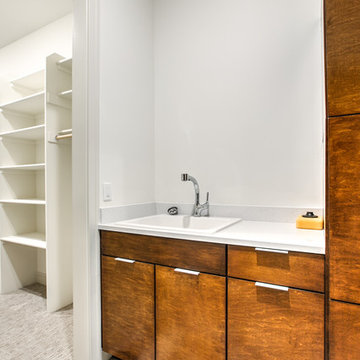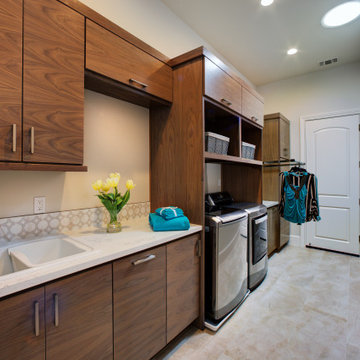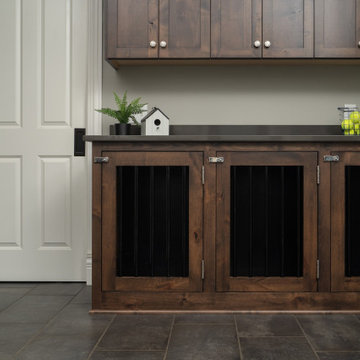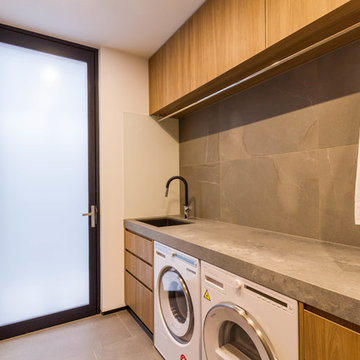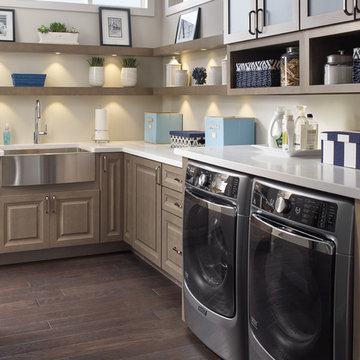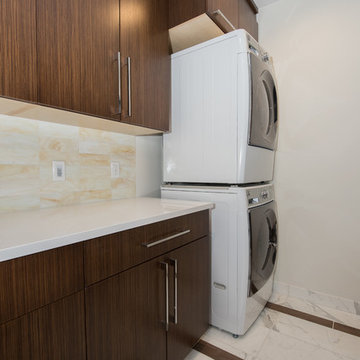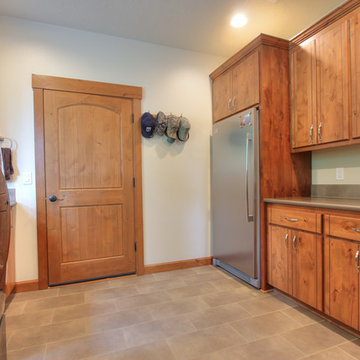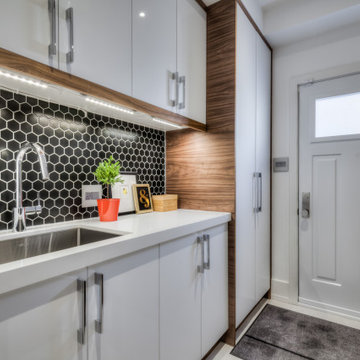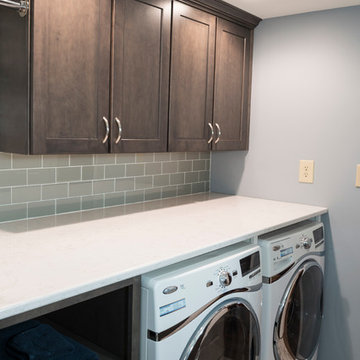Laundry Room Design Ideas with Medium Wood Cabinets and Quartz Benchtops
Refine by:
Budget
Sort by:Popular Today
121 - 140 of 428 photos
Item 1 of 3

Plumbing Fixtures through Weinstein Supply Egg Harbor Township, NJ
Design through Summer House Design Group
Construction by D.L. Miner Construction
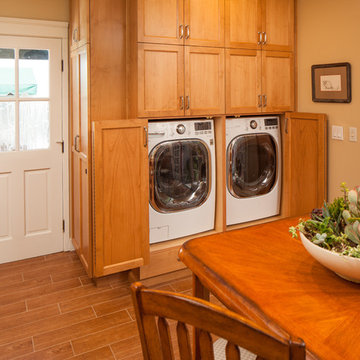
With the lower cabinets open the washer and dryer is fully usable.
Michael Andrew, Photo Credit
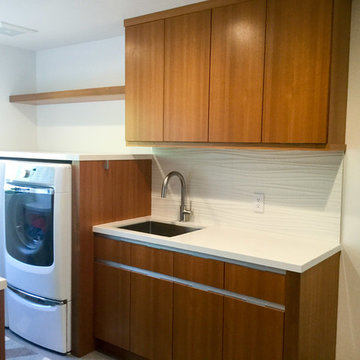
Contemporary design with mid-century modern aspects. Natural Teak wood finish. Elmwood cabinetry. Cambira Quartz countertops in White Cliff with a mitered edge. The backsplash is a ceramic tile 12" x 35". The wall & ceiling paint color is by Benjamin Moore and is Chantilly Lace. The sink is by Oliveri the pro series, and the faucet is by KWC and is a pull-down in Stainless Steel.
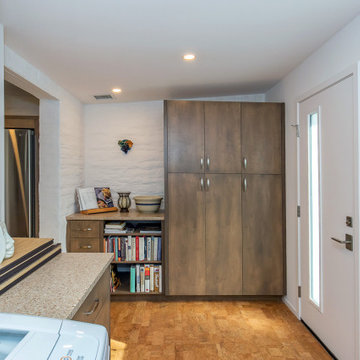
The Laundry/Pantry/Mudroom provides easy access to the exterior from the adjacent Kitchen.
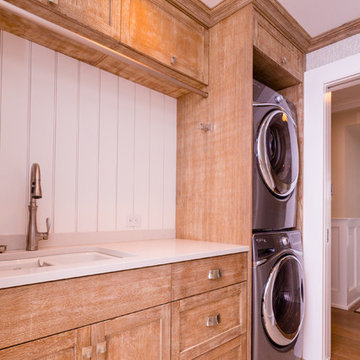
Plumbing Fixtures through Weinstein Supply Egg Harbor Township, NJ
Design through Summer House Design Group
Construction by Joseph G Popper Custom Home Builder
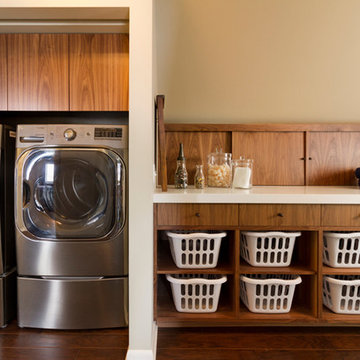
We took a main level laundry room off the garage and moved it directly above the existing laundry more conveniently located near the 2nd floor bedrooms. The laundry was tucked into the unfinished attic space. Custom Made Cabinetry with laundry basket cubbies help to keep this busy family organized.
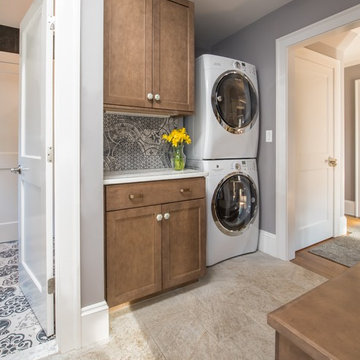
Our team helped a growing family transform their recent house purchase into a home they love. Working with architect Tom Downer of Downer Associates, we opened up a dark Cape filled with small rooms and heavy paneling to create a free-flowing, airy living space. The “new” home features a relocated and updated kitchen, additional baths, a master suite, mudroom and first floor laundry – all within the original footprint.
Photo: Mary Prince Photography
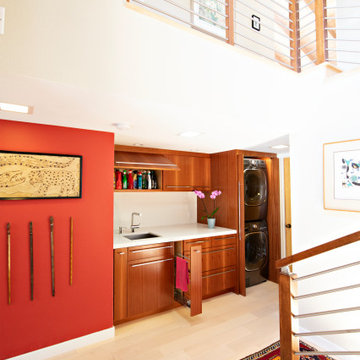
An open 2 story foyer also serves as a laundry space for a family of 5. Previously the machines were hidden behind bifold doors along with a utility sink. The new space is completely open to the foyer and the stackable machines are hidden behind flipper pocket doors so they can be tucked away when not in use. An extra deep countertop allow for plenty of space while folding and sorting laundry. A small deep sink offers opportunities for soaking the wash, as well as a makeshift wet bar during social events. Modern slab doors of solid Sapele with a natural stain showcases the inherent honey ribbons with matching vertical panels. Lift up doors and pull out towel racks provide plenty of useful storage in this newly invigorated space.
Laundry Room Design Ideas with Medium Wood Cabinets and Quartz Benchtops
7
