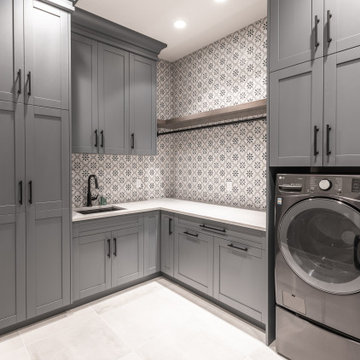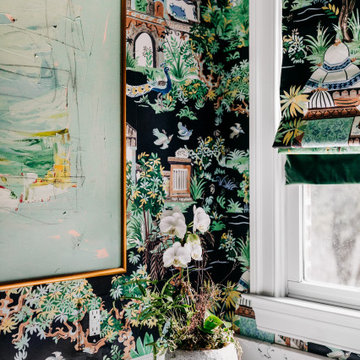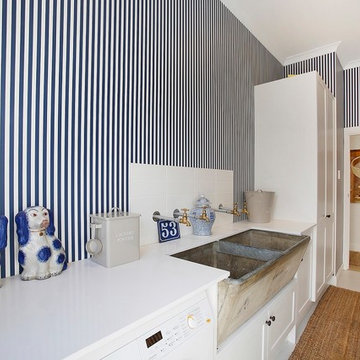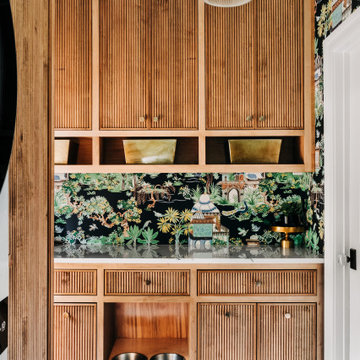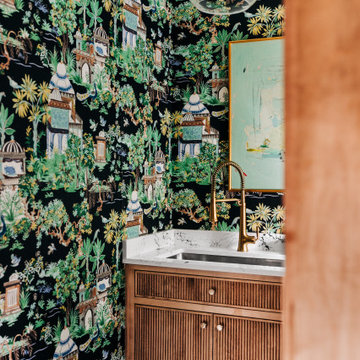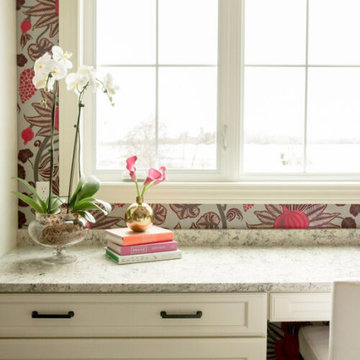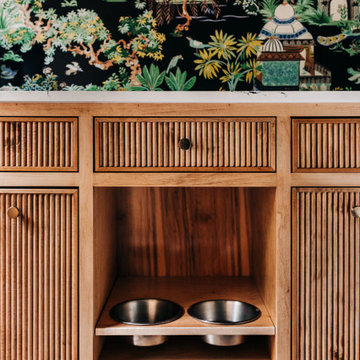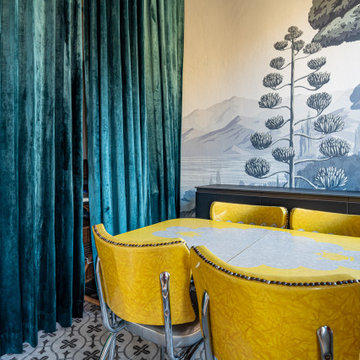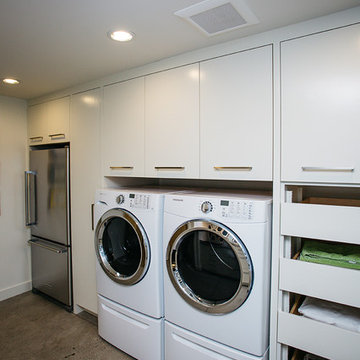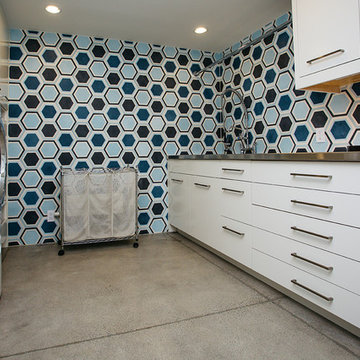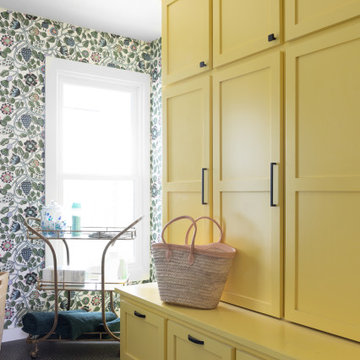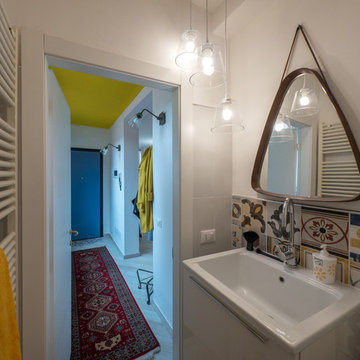Laundry Room Design Ideas with Multi-coloured Walls and Ceramic Floors
Refine by:
Budget
Sort by:Popular Today
101 - 120 of 139 photos
Item 1 of 3
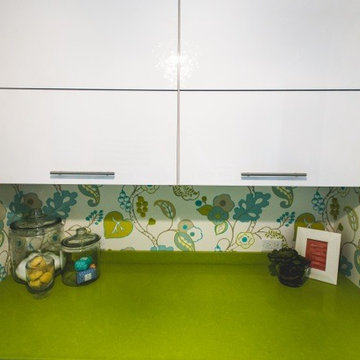
Ronald McDonald House of Long Island Show House. Laundry room remodel. Bright blues and greens are used to keep the tone and modd happy and brightening. Dash and Albert Bunny Williams area rug is displayed on the gray tile. Green limestone counter top with a laundry cart featuring Duralee fabric. The ceiling is painted an uplifting blue and the walls show off a fun pattern. Cabinets featured are white. Photography credit awarded to Kimberly Gorman Muto.
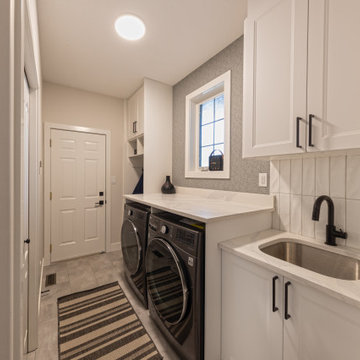
This is our very first Four Elements remodel show home! We started with a basic spec-level early 2000s walk-out bungalow, and transformed the interior into a beautiful modern farmhouse style living space with many custom features. The floor plan was also altered in a few key areas to improve livability and create more of an open-concept feel. Check out the shiplap ceilings with Douglas fir faux beams in the kitchen, dining room, and master bedroom. And a new coffered ceiling in the front entry contrasts beautifully with the custom wood shelving above the double-sided fireplace. Highlights in the lower level include a unique under-stairs custom wine & whiskey bar and a new home gym with a glass wall view into the main recreation area.
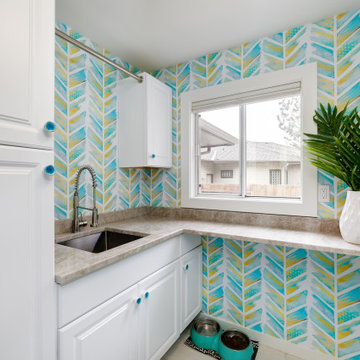
This laundry room accommodates laundry, art projects, pets and more. We decided to stack the washer and dry to maximize the space as much as possible. We wrapped the counter around the back of the room to give the owners a folding table and included as many cabinets as possible to maximize storage. Our favorite part was the very fun chevron wallpaper.
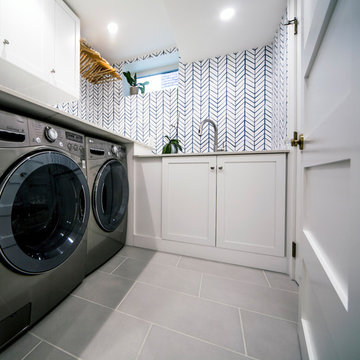
This bathroom was a must for the homeowners of this 100 year old home. Having only 1 bathroom in the entire home and a growing family, things were getting a little tight.
This bathroom was part of a basement renovation which ended up giving the homeowners 14” worth of extra headroom. The concrete slab is sitting on 2” of XPS. This keeps the heat from the heated floor in the bathroom instead of heating the ground and it’s covered with hand painted cement tiles. Sleek wall tiles keep everything clean looking and the niche gives you the storage you need in the shower.
Custom cabinetry was fabricated and the cabinet in the wall beside the tub has a removal back in order to access the sewage pump under the stairs if ever needed. The main trunk for the high efficiency furnace also had to run over the bathtub which lead to more creative thinking. A custom box was created inside the duct work in order to allow room for an LED potlight.
The seat to the toilet has a built in child seat for all the little ones who use this bathroom, the baseboard is a custom 3 piece baseboard to match the existing and the door knob was sourced to keep the classic transitional look as well. Needless to say, creativity and finesse was a must to bring this bathroom to reality.
Although this bathroom did not come easy, it was worth every minute and a complete success in the eyes of our team and the homeowners. An outstanding team effort.
Leon T. Switzer/Front Page Media Group

A mixed use mud room featuring open lockers, bright geometric tile and built in closets.
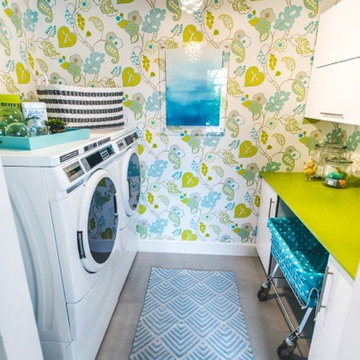
Ronald McDonald House of Long Island Show House. Laundry room remodel. Bright blues and greens are used to keep the tone and modd happy and brightening. Dash and Albert Bunny Williams area rug is displayed on the gray tile. Green limestone counter top with a laundry cart featuring Duralee fabric. The ceiling is painted an uplifting blue and the walls show off a fun pattern. Cabinets featured are white. Photography credit awarded to Kimberly Gorman Muto.
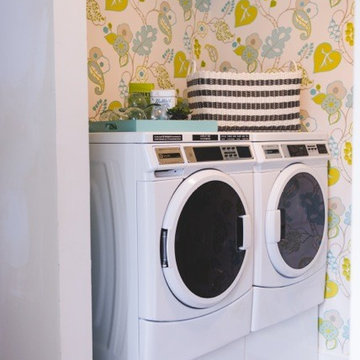
Ronald McDonald House of Long Island Show House. Laundry room remodel. Bright blues and greens are used to keep the tone and modd happy and brightening. Dash and Albert Bunny Williams area rug is displayed on the gray tile. Green limestone counter top with a laundry cart featuring Duralee fabric. The ceiling is painted an uplifting blue and the walls show off a fun pattern. Cabinets featured are white. Photography credit awarded to Kimberly Gorman Muto.
Laundry Room Design Ideas with Multi-coloured Walls and Ceramic Floors
6
