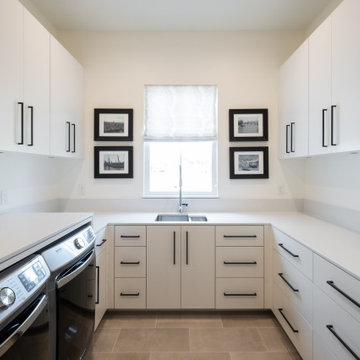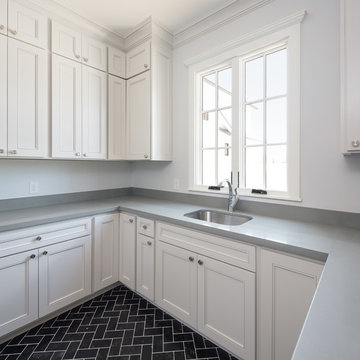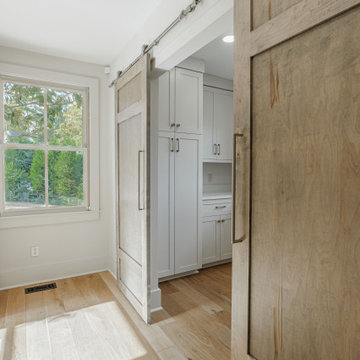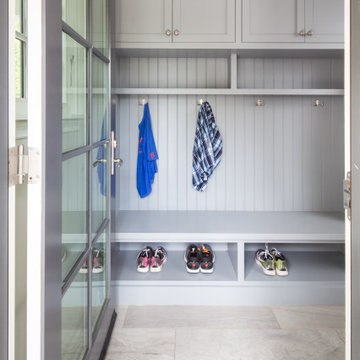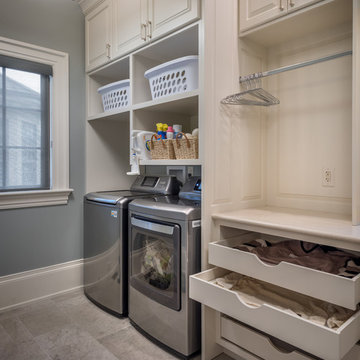Laundry Room Design Ideas with Quartzite Benchtops
Refine by:
Budget
Sort by:Popular Today
41 - 60 of 244 photos
Item 1 of 3

"I want people to say 'Wow!' when they walk in to my house" This was our directive for this bachelor's newly purchased home. We accomplished the mission by drafting plans for a significant remodel which included removing walls and columns, opening up the spaces between rooms to create better flow, then adding custom furnishings and original art for a customized unique Wow factor! His Christmas party proved we had succeeded as each person 'wowed!' the spaces! Even more meaningful to us, as Designers, was watching everyone converse in the sitting area, dining room, living room, and around the grand island (12'-6" grand to be exact!) and genuinely enjoy all the fabulous, yet comfortable spaces.

Stunning white, grey and wood kitchen with an 'iron-glimmer' dining table. This stunning design radiates luxury and sleek living, handle-less design and integrated appliances.

Builder: BDR Executive Custom Homes
Architect: 42 North - Architecture + Design
Interior Design: Christine DiMaria Design
Photographer: Chuck Heiney
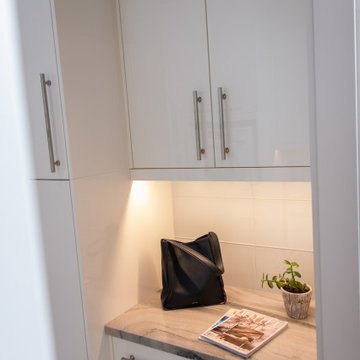
High gloss white cabinetry with Emtek handles and quartzite countertops.

This laundry room is gorgeous and functional. The washer and dryer are have built in shelves underneath to make changing the laundry a breeze. The window on the marble mosaic tile features a slab marble window sill. The built in drying racks for hanging clothes might be the best feature in this beautiful space.
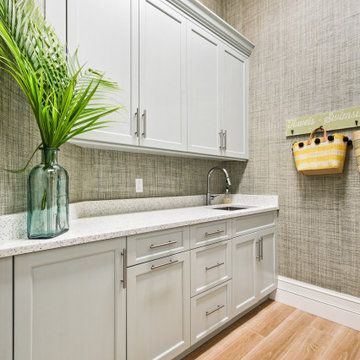
The ultimate coastal beach home situated on the shoreintracoastal waterway. The kitchen features white inset upper cabinetry balanced with rustic hickory base cabinets with a driftwood feel. The driftwood v-groove ceiling is framed in white beams. he 2 islands offer a great work space as well as an island for socializng.
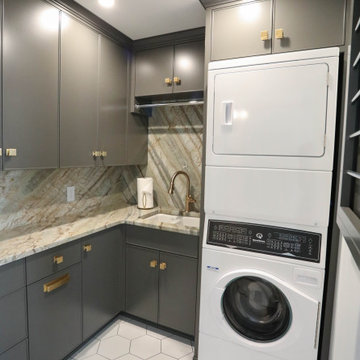
Laundry room featuring stacked washer and dryer and a pull-down drying rack.
Custom Cabinetry by Ayr Cabinet Co.; Lighting by Kendall Lighting Center; Tile by Halsey Tile Co. Plumbing Fixtures & Bath Hardware by Ferguson; Hardwood Flooring by Hoosier Hardwood Floors, LLC; Design by Nanci Wirt of N. Wirt Design & Gallery; Images by Marie Martin Kinney; General Contracting by Martin Bros. Contracting, Inc.
Products: Brown maple painted custom cabinetry. Levantina Corteccia Leather Quartzite on countertops and backsplash. Brizo faucet in Luxe Gold. Kohler undermount sink. SomerTile Textile Basic Hexagonal in White porcelain floor tile.

The cabinets are a custom paint color by Benjamin Moore called "Fan Coral". It is a near perfect match to the fish in the wallpaper.
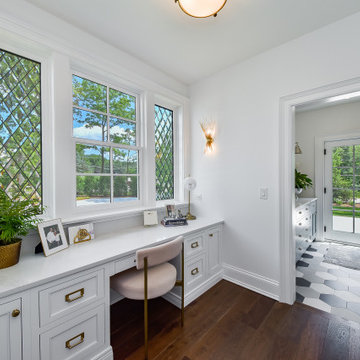
Technically part of the Mud Room, this desk area provides a perfect place for a little privacy while overlooking the front of the property.
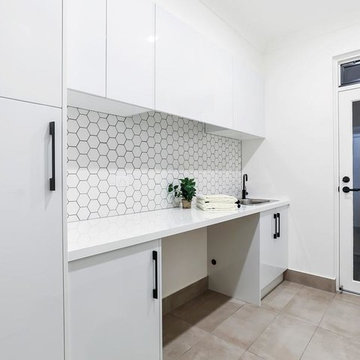
What to love about this home:
Set in a quiet cul de sac, 348sqm land, internal size 318sqm, double auto garage, wine storage 4 bedrooms plus home office, parents suit on ground floor, living zones on each level. Executive open plan kitchen/living/ dining with Italia Ceramics honeycomb feature tiles, stone bench tops and stainless steel Ilvy appliances. Walk in pantry, Tassy Oak flooring, recycling bin drawers, 3m island bench, built in ipad charger Soft closing drawers, black tapware, on trend splashbacks, stone bathroom tiles, 2 pac cabinetry. Main bedroom suite on ground floor includes a luxurious ensuite and fully fitted wardrobe system.
There are 2 powder rooms & family size laundry with good storage, door access to drying area. The shared bathroom is sleek, light-filled with floating bath, separate shower, timber/stone vanity and the centrepiece of the bathroom featuring hexagon floor tiles.
Alfresco dining is made easy with outdoor kitchen and built in Signature stainless steel barbecue. Other features include a hands free colour video intercom, Daikin VRV 1V ducted heat/cool system, security alarm, Rinnai Infinity gas hot water, additional 2 off street parks, rainwater tanks
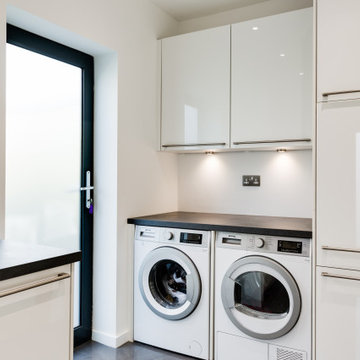
From initial architect's concept, through the inevitable changes during construction and support during installation, Jeff and Sabine were both professional and very supportive. We have ended up with the dream kitchen we had hoped for and are thoroughly delighted! The choice and quality of their products was as good as any we had evaluated, while the personal touch and continuity we experienced affirmed we had made the right choice of supplier. We highly recommend Eco German Kitchens!
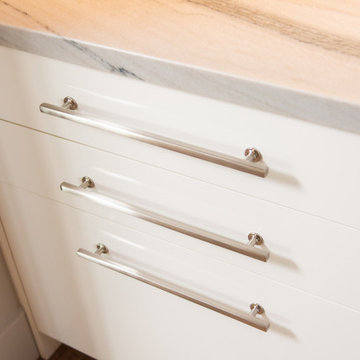
High gloss white cabinetry with Emtek handles and quartzite countertops.
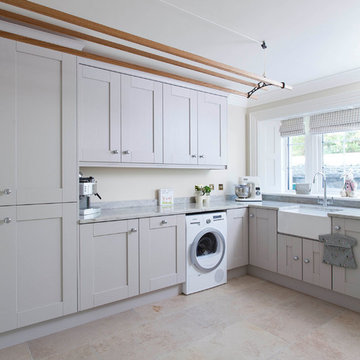
This beautifully designed and lovingly crafted bespoke handcrafted kitchen features a four panelled slip detailed door. The 30mm tulip wood cabintery has been handpainted in Farrow & Ball Old White with island in Pigeon and wall panelling in Slipper Satin. An Iroko breakfast bar brings warmth and texture, while contrasting nicely with the 30mm River White granite work surface. Images Infinity Media
Laundry Room Design Ideas with Quartzite Benchtops
3
