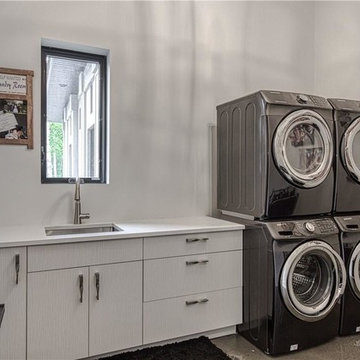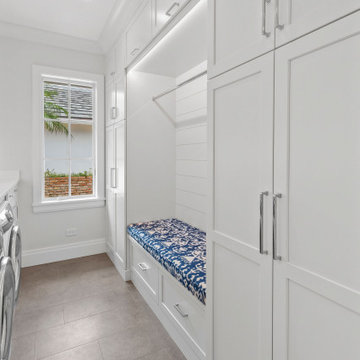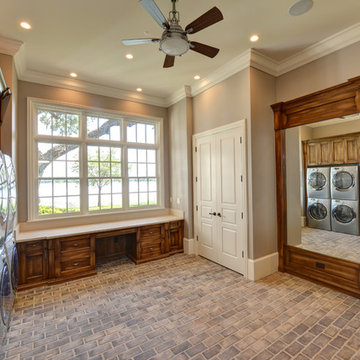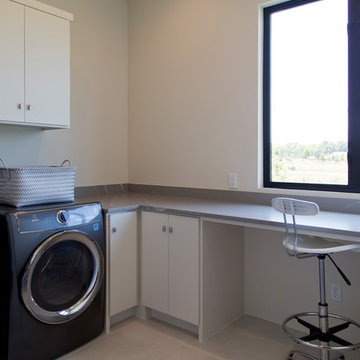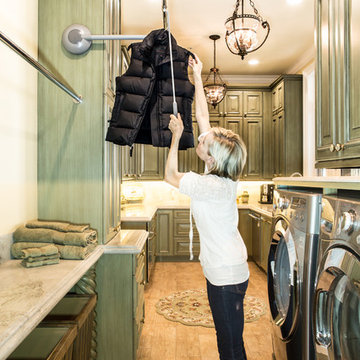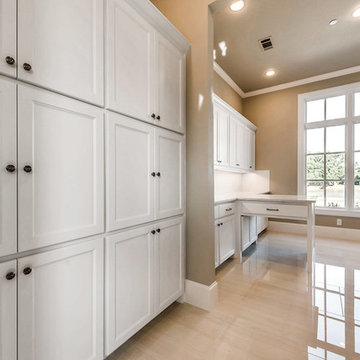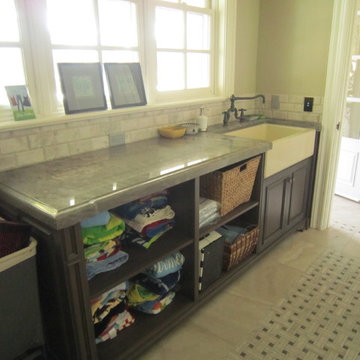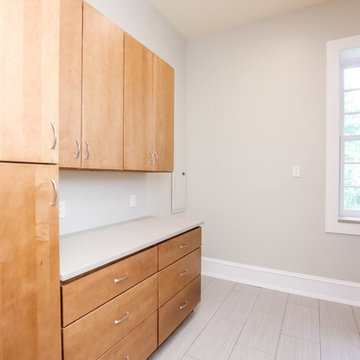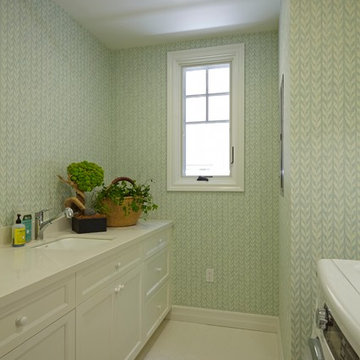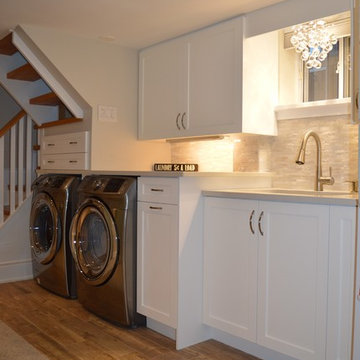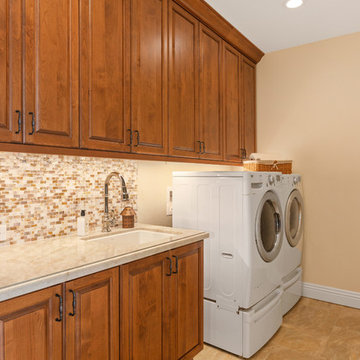Laundry Room Design Ideas with Quartzite Benchtops
Refine by:
Budget
Sort by:Popular Today
101 - 120 of 244 photos
Item 1 of 3
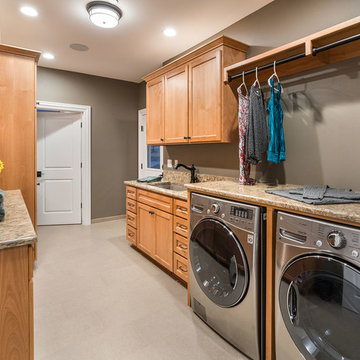
This utility room includes granite counter-tops, front load washer and dryer as well as clothing rods above the counter top so you can hang dry dedicates. The floor is tile and includes a utility sink.
KuDa Photography

Beautiful farmhouse laundry room, open concept with windows, white cabinets, and appliances and brick flooring.
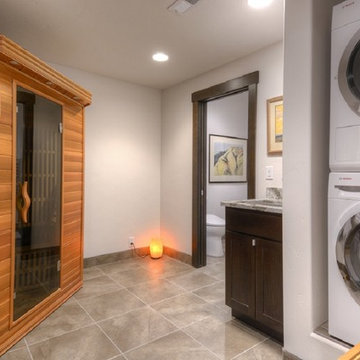
Modern Contempoary Laundry Room with Sauna.
Stacking Washer and Dryer Provide Tons of Extra Space in a Small Area. Clean Neutral Finishes. Photograph by Paul Kohlman.
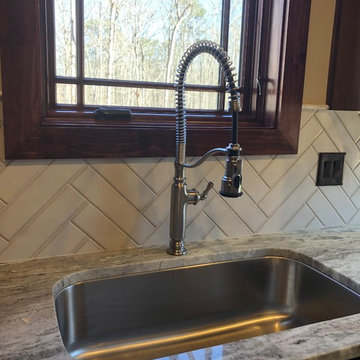
Laundry room in custom home in Oconee County, Georgia. Tile flooring, dark stained wood custom cabinets, quartz countertops, tile backsplash in chevron design, drop-in stainless sink with faucet.
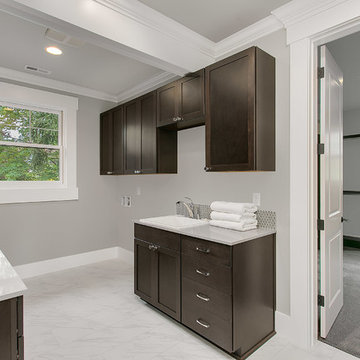
Laundry room is conveniently attached to main hallway and master suite closet. HD Estates
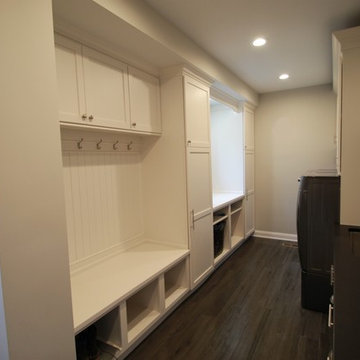
In this project we blew out a wall and expanded the laundry room space into the unused portion of the clients 3.5 gar garage. This created a massive space where you can store your shoes and coats, and do the laundry in pure comfort. They now have an abundance of storage space for all things from detergents, to flip flops, and everything in between. Starmark Cabinetry was used in this project, the flooring is porcelain, counters are quartz, and back splash is carrera marble.
Gr8 Kitchens is a StarMark cabinetry authorized dealer.
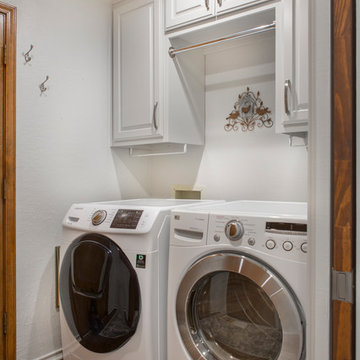
Just like in the kitchen, the low-hanging soffit was removed, allowing us to increase the height of the upper cabinets. A convenient drying rack was added, along with some towel hooks on the walls. The vinyl floors from the kitchen provide consistency within the design and the recessed LED can lights make for a much brighter workspace. What a beautifully updated laundry room!
Final photos by Impressia.net
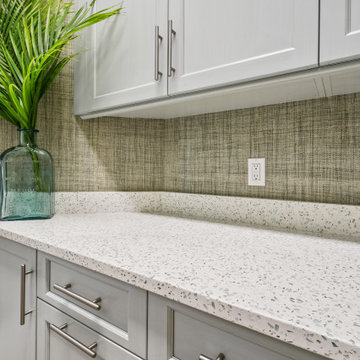
The ultimate coastal beach home situated on the shoreintracoastal waterway. The kitchen features white inset upper cabinetry balanced with rustic hickory base cabinets with a driftwood feel. The driftwood v-groove ceiling is framed in white beams. he 2 islands offer a great work space as well as an island for socializng.
Laundry Room Design Ideas with Quartzite Benchtops
6
