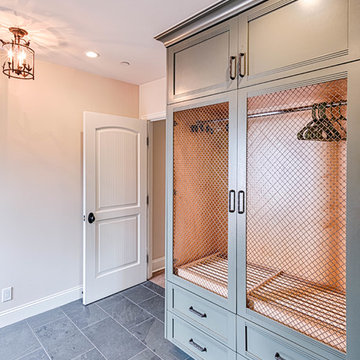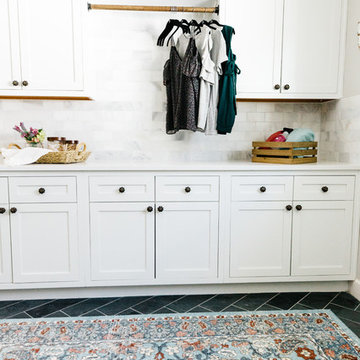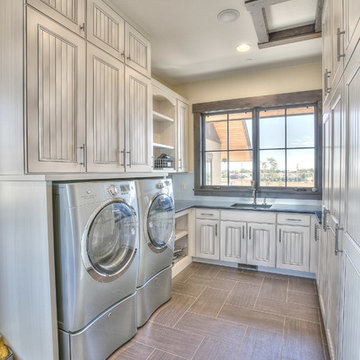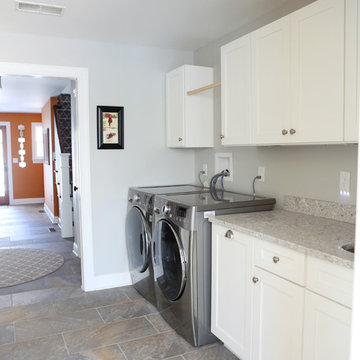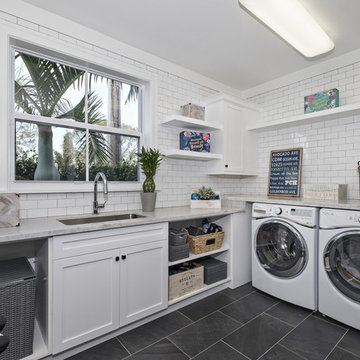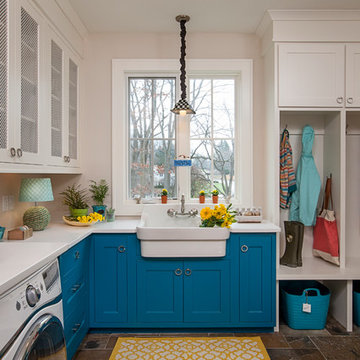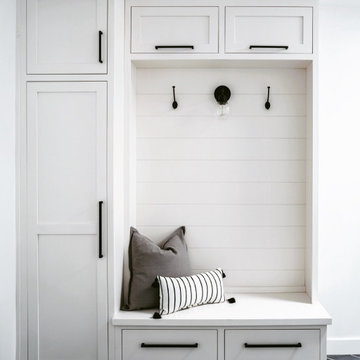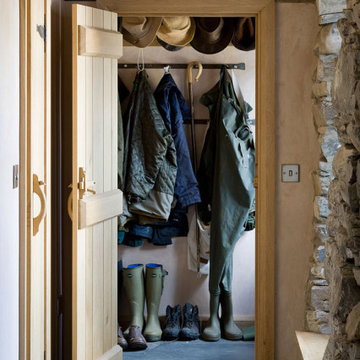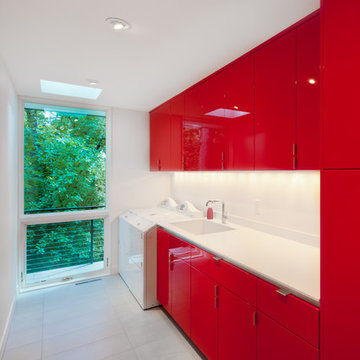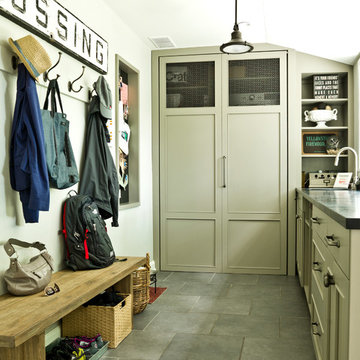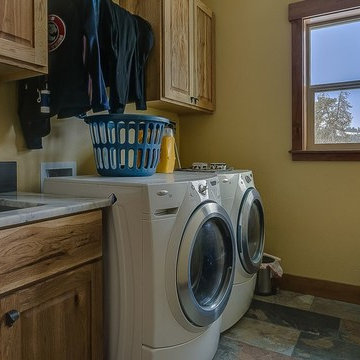Laundry Room Design Ideas with Slate Floors
Refine by:
Budget
Sort by:Popular Today
201 - 220 of 915 photos
Item 1 of 2
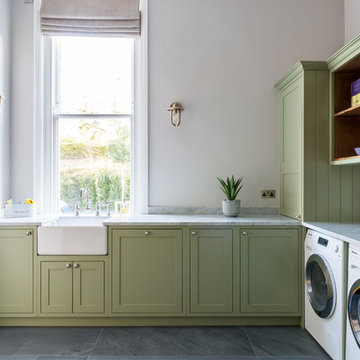
This traditional green utility room was designed to work as a laundry room and boot room. We crafted custom made cupboards and cabinets from oak with several unique storage solutions within.
The cabinets were finished with round silver Armac Martin handles and a polished Carrara stone worktop.
Cabinets painted in Farrow and Ball Lichen.
Photo: Billy Bolton

Becky Pospical
large Laundry room and mudroom combined. Door in front leads to driveway, door in back leads to patio and pool. Built in desk provides a drop zone for items.
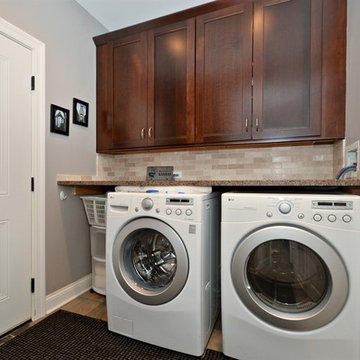
Laundry/mud room with slate flooring, cherry cabinetry, full-sized LG front-loading washer/dryer. Marble backsplash, organized closets

This spacious laundry room/mudroom is conveniently located adjacent to the kitchen.
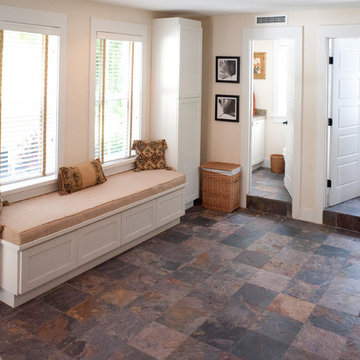
Mud room and laundry.
1916 Grove House renovation and addition. 2 story Main House with attached kitchen and converted garage with nanny flat and mud room. connection to Guest Cottage.
Limestone column walkway with Cedar trellis.
Robert Klemm

Pine Valley is not your ordinary lake cabin. This craftsman-inspired design offers everything you love about summer vacation within the comfort of a beautiful year-round home. Metal roofing and custom wood trim accent the shake and stone exterior, while a cupola and flower boxes add quaintness to sophistication.
The main level offers an open floor plan, with multiple porches and sitting areas overlooking the water. The master suite is located on the upper level, along with two additional guest rooms. A custom-designed craft room sits just a few steps down from the upstairs study.
Billiards, a bar and kitchenette, a sitting room and game table combine to make the walkout lower level all about entertainment. In keeping with the rest of the home, this floor opens to lake views and outdoor living areas.

Soft, minimal, white and timeless laundry renovation for a beach front home on the Fleurieu Peninsula of South Australia. Practical as well as beautiful, with drying rack, large square sink and overhead storage.
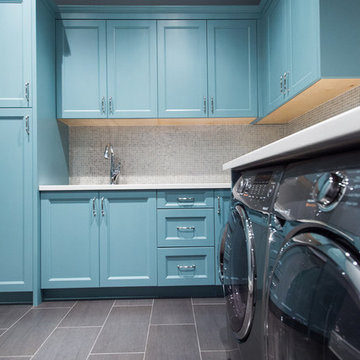
Beyond Beige Interior Design | www.beyondbeige.com | Ph: 604-876-3800 | Photography By Bemoved Media | Furniture Purchased From The Living Lab Furniture Co.
Laundry Room Design Ideas with Slate Floors
11
