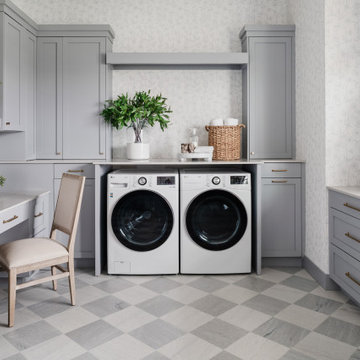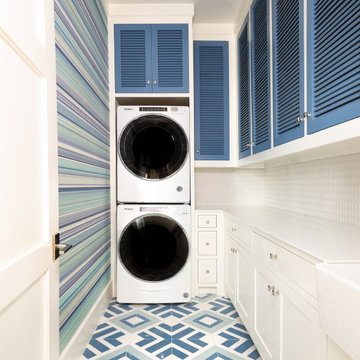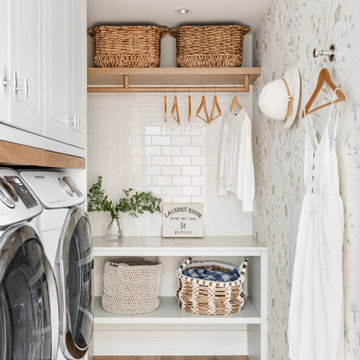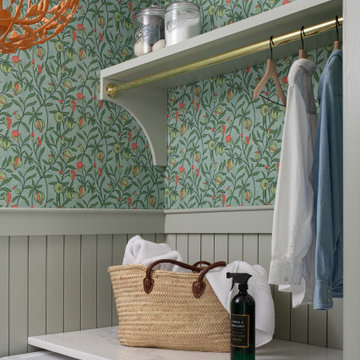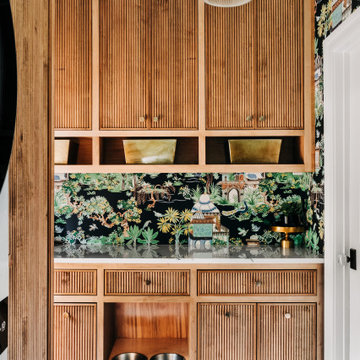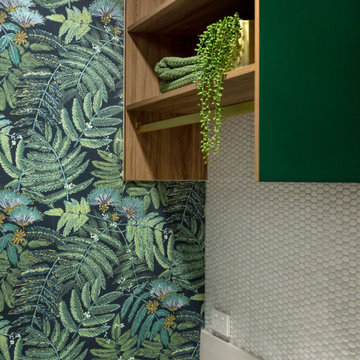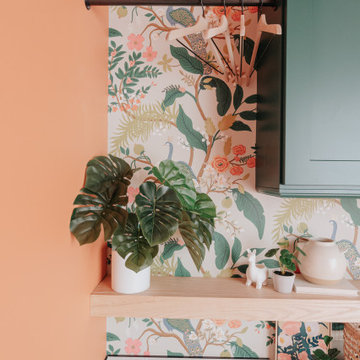Laundry Room Design Ideas with Wallpaper
Refine by:
Budget
Sort by:Popular Today
101 - 120 of 827 photos
Item 1 of 2
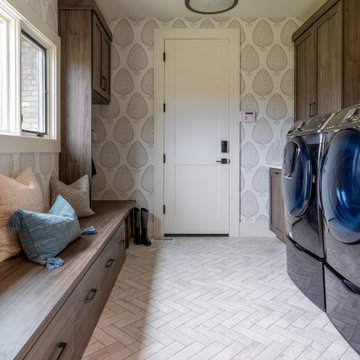
Combination mudroom and laundry with cabinetry in grey textured melamine, brick like floor tile in herringbone set and Katie Ridder leaf wallpaper.

This dedicated laundry room gives a peaceful moment with the simply white cabinets and the light gray touch of the hardware, appliances and floor. The laundry storage baskets makes it a lot better!

The custom laundry room remodel brings together classic and modern elements, combining the timeless appeal of a black and white checkerboard-pattern marble tile floor, white quartz countertops, and a glossy white ceramic tile backsplash. The laundry room’s Shaker cabinets, painted in Benjamin Moore Boothbay Gray, boast floor to ceiling storage with a wall mounted ironing board and hanging drying station. Additional features include full size stackable washer and dryer, white apron farmhouse sink with polished chrome faucet and decorative floating shelves.

Playful and fun laundry room with floral wallpaper on all walls and ceiling. Drapery below the counter hides rolling laundry bins and blends with the wall seamlessly!

We re-designed and renovated three bathrooms and a laundry/mudroom in this builder-grade tract home. All finishes were carefully sourced, and all millwork was designed and custom-built.
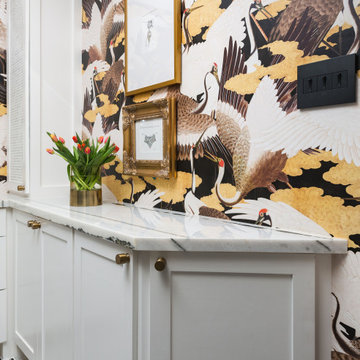
Are you a hater of doing laundry? Then this laundry room is for you! What started out as a builder basic closet for a laundry room was transformed into a luxuriously lush laundry room, complete with built-in cane front cabinets, a steamer, stacked washer and dryer, crane wallpaper, marble countertop and flooring, and even a decorative mirror. How inspiring!

We added a pool house to provide a shady space adjacent to the pool and stone terrace. For cool nights there is a 5ft wide wood burning fireplace and flush mounted infrared heaters. For warm days, there's an outdoor kitchen with refrigerated beverage drawers and an ice maker. The trim and brick details compliment the original Georgian architecture. We chose the classic cast stone fireplace surround to also complement the traditional architecture.
We also added a mud rm with laundry and pool bath behind the new pool house.
Photos by Chris Marshall
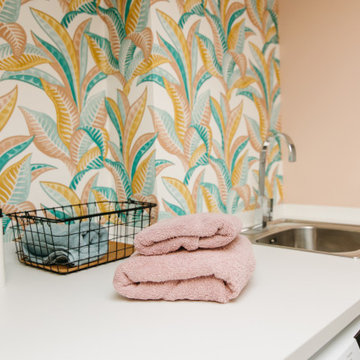
Un oasis en la ciudad
Esta vivienda unifamiliar destaca por su funcionalidad, comodidad, color y vegetación. La casa cuenta con un gran garaje polivalente para acomodar dos coches y sala de máquinas. En la primera planta nos encontramos con la zona de día, un gran espacio abierto donde la cocina y zona de comedor y estar se fusionan con la salida a la terraza, donde se sitúa la piscina. El salón y la terraza se convierten en espacios semiabiertos gracias al uso de puertas correderas de gran formato, que multiplican el espacio y dejan pasar mucha luz.
La cocina, acabada en fénix antihuellas negro mate combinado con madera y encimera Dekton Sirius, con los electrodomésticos integrados consta de una isla central con zona alta de taburetes para comidas rápidas y una mesa para comer. Los detalles en mostaza de la cocina combinan con las sillas y taburetes y se extiende en la zona del baño, donde se han utilizado baldosas estilo metro y en la parte superior y el techo se ha utilizado el mismo color mostaza y mobiliario y grifería en negro. En la zona del comedor también se sigue esta gama cromática en el mueble hecho a medida de TV y los textiles del sofá.
La entrada de luz natural ha sido una prioridad en toda la vivienda, por este motivo, tanto en la escalera como en las estancias del piso superior, encontramos tragaluces, algunos practicables, que nos permiten ganar luz natural y aumentar la sensación de amplitud en todos los espacios.
En el piso superior, nos encontramos dos dormitorios, uno de ellos con el cuarto de baño y vestidor en suite y el segundo con cuarto de baño en suite, y el lavadero.
En la habitación principal nada se ha dejado al azar. Un espejo colgante nos separa la zona del dormitorio de la del baño y vestidor dejando un espacio abierto. El uso del papel pintado combinado con el verde del cabezal perfectamente combinados con las baldosas del baño y cortinas, dan protagonismo a la cama.
El mobiliario de la habitación está hecho a medida y lacado en color blanco. La iluminación es led.
El vestidor, también hecho a medida, se ha realizado con melanina y se ha separado del baño con una cortina de terciopelo rosa, que combina con los colores del baño y el dormitorio.
El dormitorio juvenil, se ha diseñado y producido a medida, cuidando todos los detalles en rojo, color preferido de la joven.
Finalmente llegamos al lavadero, donde los muebles se han diseñado a medida y se ha utilizado un papel pintado con mucha personalidad.
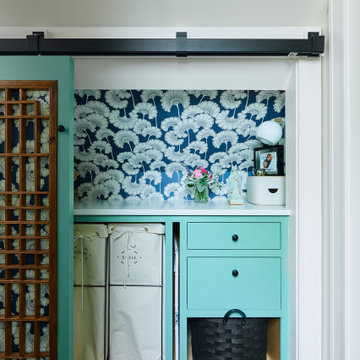
The hallway laundry closet is concealed with a rolling Chinese screen and features cheery wallpaper and built ins.
Laundry Room Design Ideas with Wallpaper
6


