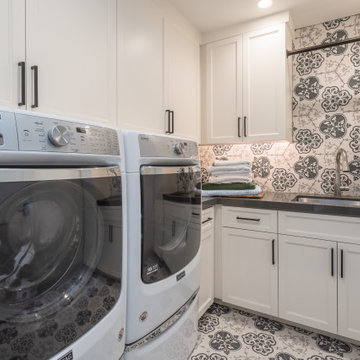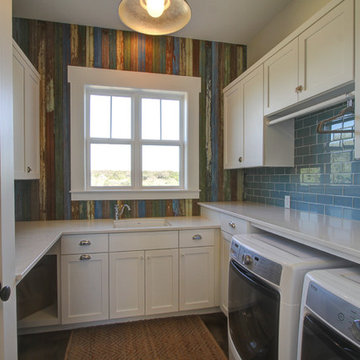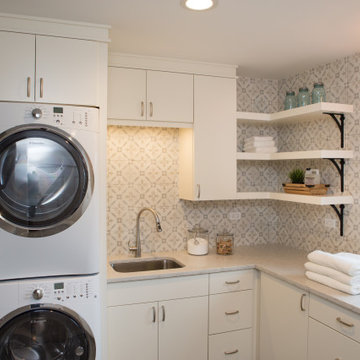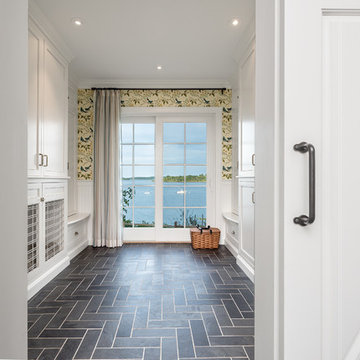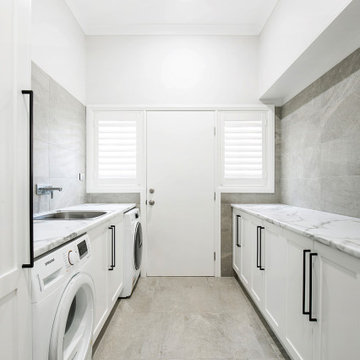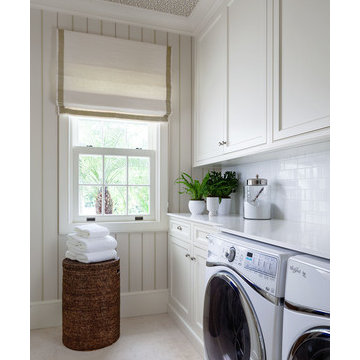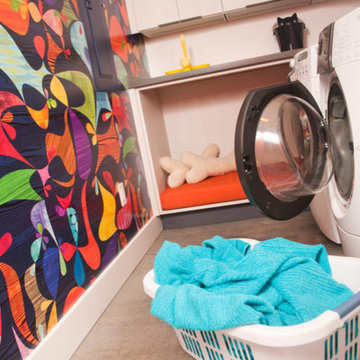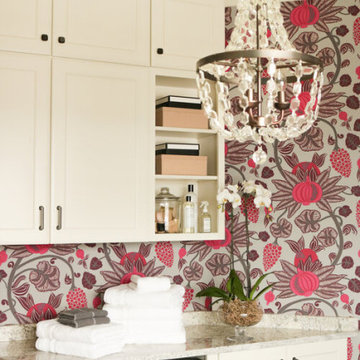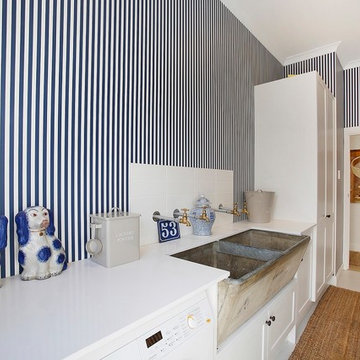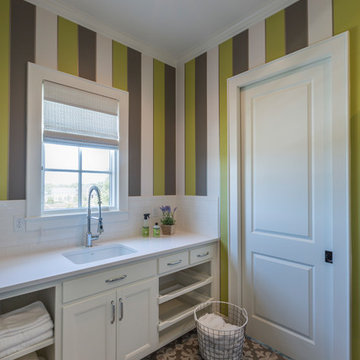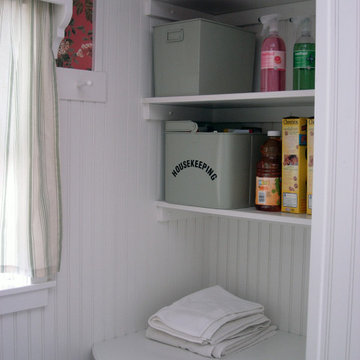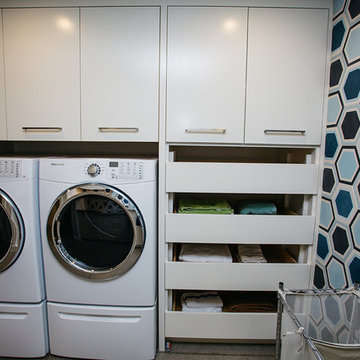Laundry Room Design Ideas with White Cabinets and Multi-coloured Walls
Refine by:
Budget
Sort by:Popular Today
121 - 140 of 267 photos
Item 1 of 3
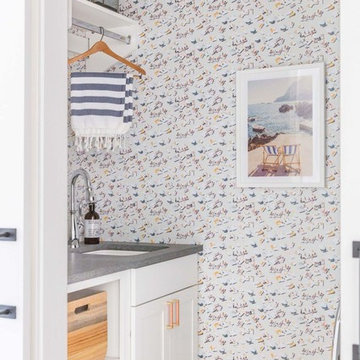
And the award for the beachiest of all laundry room goes to.... this laundry room! A wallpaper with a Gray Malin beach scene is perfect for this small space. What an unexpected surprise behind the rolling doors that conceal this space.

This bathroom was a must for the homeowners of this 100 year old home. Having only 1 bathroom in the entire home and a growing family, things were getting a little tight.
This bathroom was part of a basement renovation which ended up giving the homeowners 14” worth of extra headroom. The concrete slab is sitting on 2” of XPS. This keeps the heat from the heated floor in the bathroom instead of heating the ground and it’s covered with hand painted cement tiles. Sleek wall tiles keep everything clean looking and the niche gives you the storage you need in the shower.
Custom cabinetry was fabricated and the cabinet in the wall beside the tub has a removal back in order to access the sewage pump under the stairs if ever needed. The main trunk for the high efficiency furnace also had to run over the bathtub which lead to more creative thinking. A custom box was created inside the duct work in order to allow room for an LED potlight.
The seat to the toilet has a built in child seat for all the little ones who use this bathroom, the baseboard is a custom 3 piece baseboard to match the existing and the door knob was sourced to keep the classic transitional look as well. Needless to say, creativity and finesse was a must to bring this bathroom to reality.
Although this bathroom did not come easy, it was worth every minute and a complete success in the eyes of our team and the homeowners. An outstanding team effort.
Leon T. Switzer/Front Page Media Group
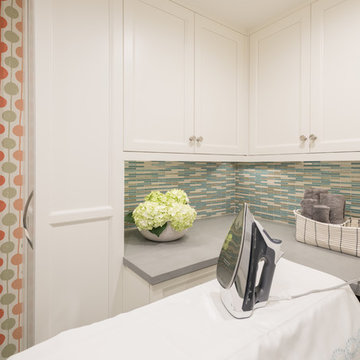
Interior Design and staging by Dona Rosene Interiors. Cabinet design and layout by Luxury Kitchen by Helene. Photos by Michael Hunter.
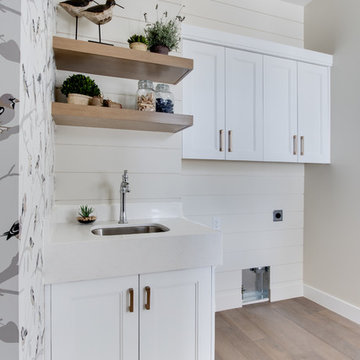
Interior Designer: Simons Design Studio
Builder: Magleby Construction
Photography: Allison Niccum
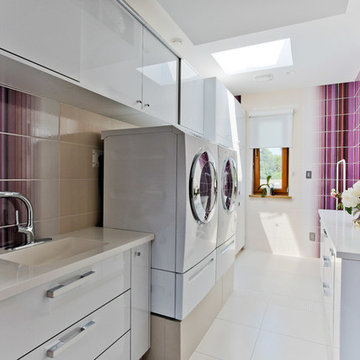
Amazingly Spectacular Custom Build House. We are very proud and grateful that we had a chance to work on this project. High-end Millwork & Custom Cabinetry by Phi Design. Special Credits to our carpenter Artem. Custom Job Include: Entry Doors, Interior Doors, Sliding Doors, Stairs, Kitchen, Closets, Laundry, Vanities, Wood Fence, Pool Tile and Cedar Deck. Virtual Tour and Photo Slide Show Available: http://www.dphome.ca/VT/dv150715/ss.htm

Colorful dish wallpaper surrounding a sunny window makes laundry less of a chore. Hexagonal floor tiles echo the repetition of the patterned wallpaper. French windows can be completely opened to let the breeze in.

This home renovation project included a complete gut and reorganization of the main floor, removal of large chimney stack in the middle of the dining room, bringing floors all to same level, moving doors, adding guest bath, master closet, corner fireplace and garage. The result is this beautiful, open, spacious main floor with new kitchen, dining room, living room, master bedroom, master bath, guest bath, laundry room and flooring throughout.
Laundry Room Design Ideas with White Cabinets and Multi-coloured Walls
7
