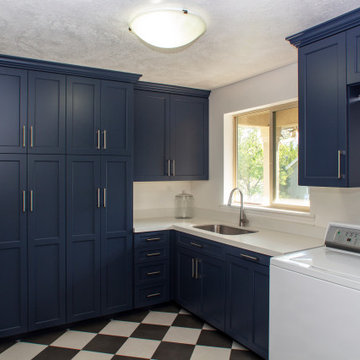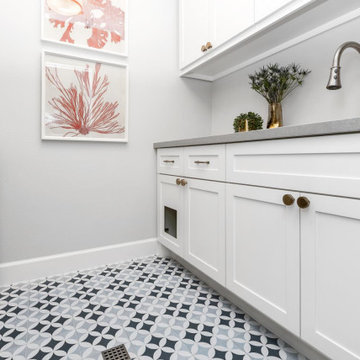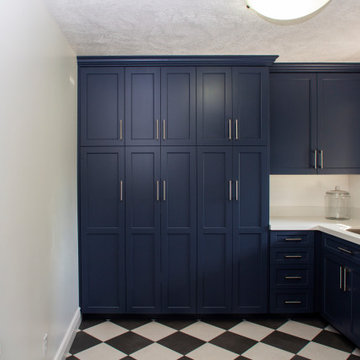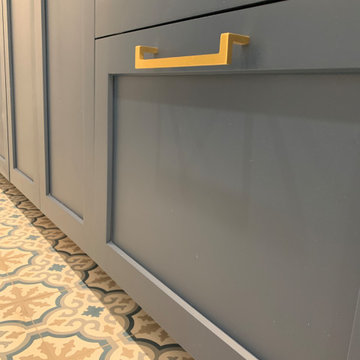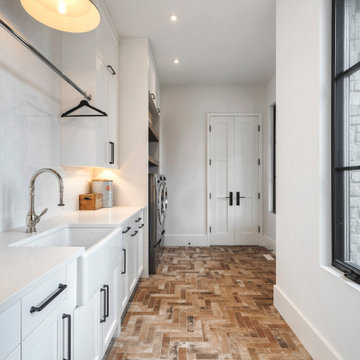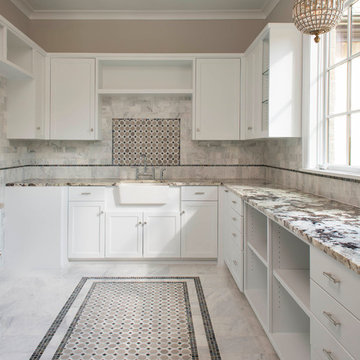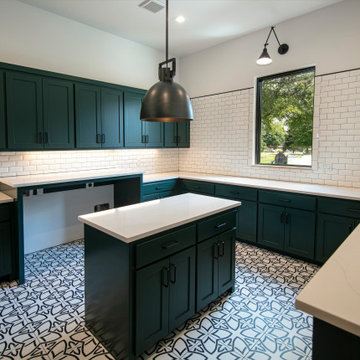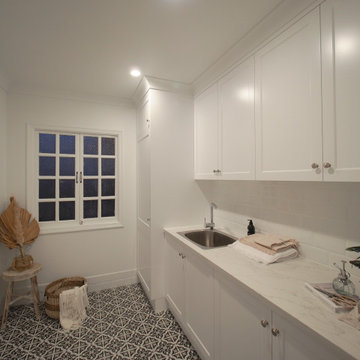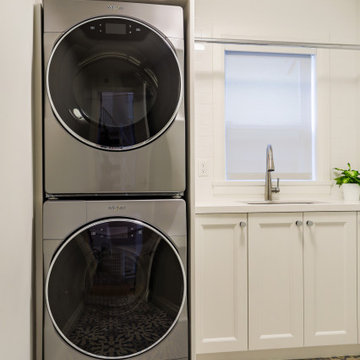Laundry Room Design Ideas with White Splashback and Multi-Coloured Floor
Refine by:
Budget
Sort by:Popular Today
141 - 160 of 310 photos
Item 1 of 3
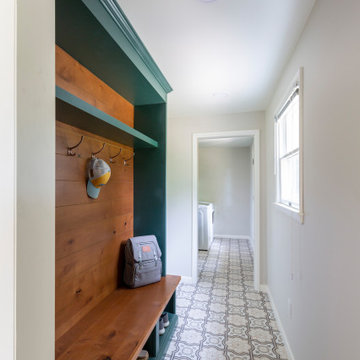
Farmhouse style laundry room in a custom green, copper accents, and a fun-pattern floor!

Laundry room with flush inset shaker style doors/drawers, shiplap, v groove ceiling, extra storage/cubbies
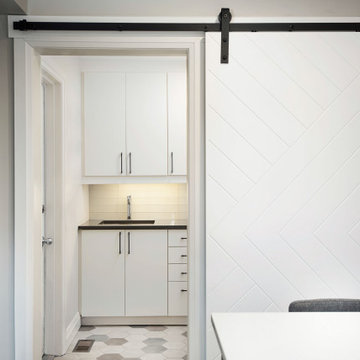
This mudroom/laundry area was dark and disorganized. We created some much needed storage, stacked the laundry to provide more space, and a seating area for this busy family. The random hexagon tile pattern on the floor was created using 3 different shades of the same tile. We really love finding ways to use standard materials in new and fun ways that heighten the design and make things look custom. We did the same with the floor tile in the front entry, creating a basket-weave/plaid look with a combination of tile colours and sizes. A geometric light fixture and some fun wall hooks finish the space.
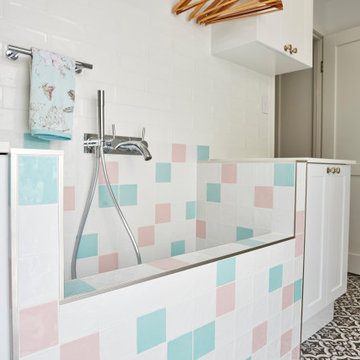
What a beautiful job this ones was to work on. The clients were very specific on what they wanted to achieve in there project as this is where they will stay for a long time. Every stone colour, design feature, handles, appliances and even where the dog will be bathed. Through planning and preparation the end result was to achieve the level of design and finishes that the client, builder and cabinet maker expect. Featured blue island bench, black ensuite cabinet, LED lighting, stone, brushed nickle, feature bathroom fixtures all come together to create a warm, homely, beach living style finishes. When the collaboration between client, builder and cabinet maker comes together perfectly the end result is one we are all very proud of!
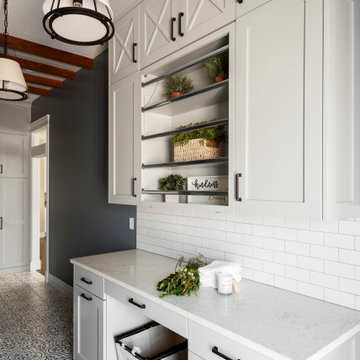
Shaker cabinets painted a soft gray, quartz countertops, and a subway tile backsplash. Patterned tile completes the look.
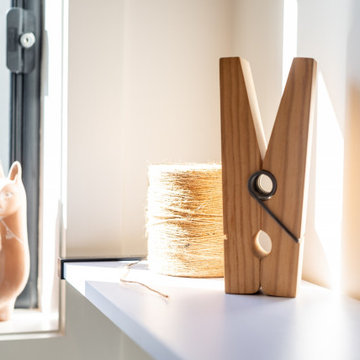
The laundry is cosy but functional with natural light warming the space and helping it to feel open.
There is storage above and below the benchtop that runs the full length of the room.
There is space for washing baskets to be stored, a drying rack for those clothes that 'must' dry today, and open shelving with some fun wall hooks for coats and hats - turtles for the kids and starfish for the adults!
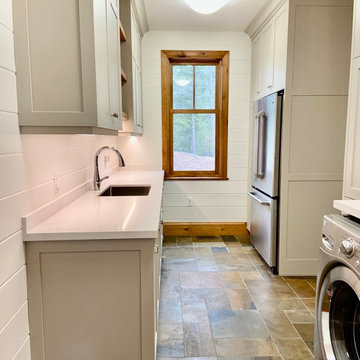
Our clients beloved cottage had certain rooms not yet completed. Andra Martens Design Studio came in to build out their Laundry and Pantry Room. With a punch of brightness the finishes collaborates nicely with the adjacent existing spaces which have walls of medium pine, hemlock hardwood flooring and pine doors, windows and trim.
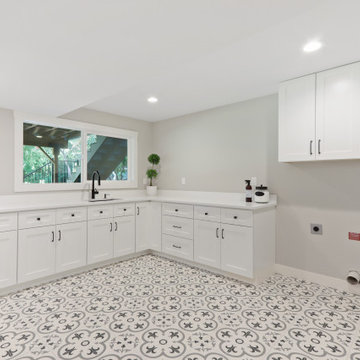
Large 10 x 13 laundry room with shaker cabinets, White quartz countertops, black & white tile flooring and Undermount black composite sink
Laundry Room Design Ideas with White Splashback and Multi-Coloured Floor
8

