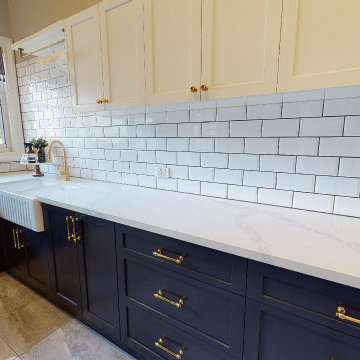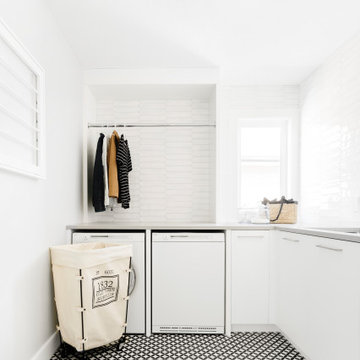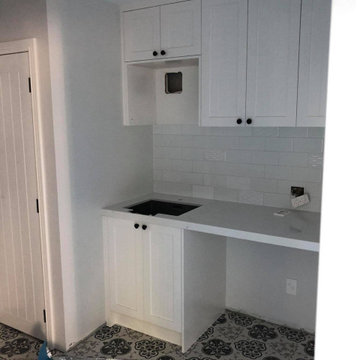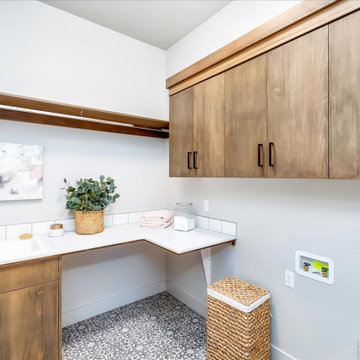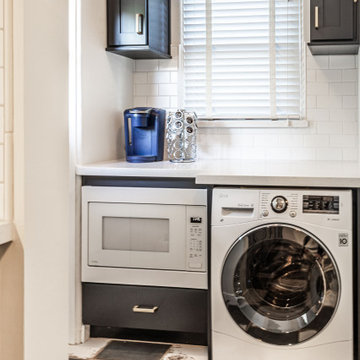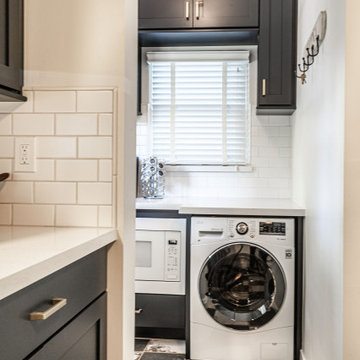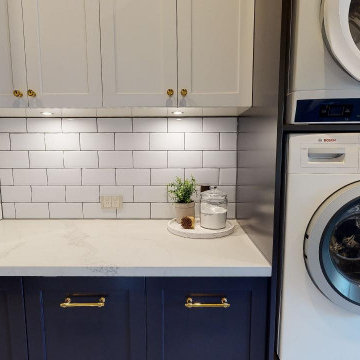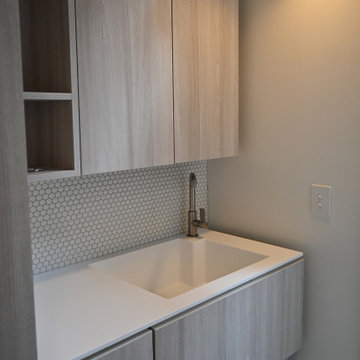Laundry Room Design Ideas with White Splashback and Multi-Coloured Floor
Refine by:
Budget
Sort by:Popular Today
161 - 180 of 310 photos
Item 1 of 3
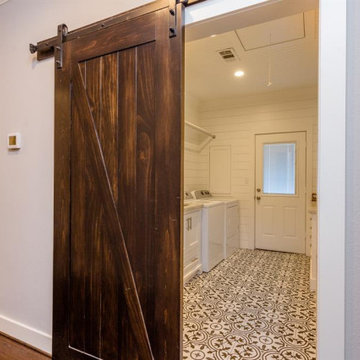
Laundry room cabinets with flush inset shaker style doors/drawers, shiplap, v groove ceiling, and barn door.
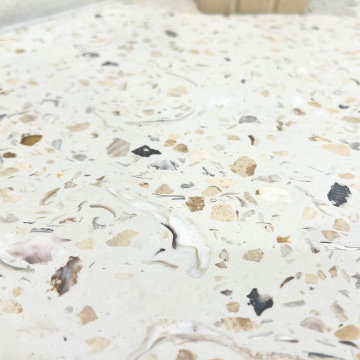
John executed a beautiful custom countertop using a mixture of local recycled oyster shells and decorative concrete.
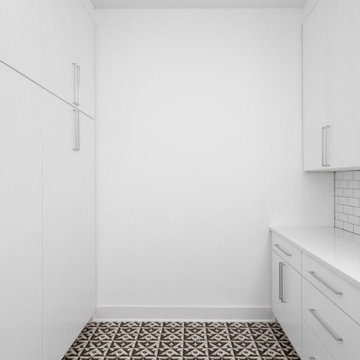
Laundry room with marble countertops, utility sink, wall to ceiling subway tile, patterned floor tile, chrome fixtures, and custom cabinets.
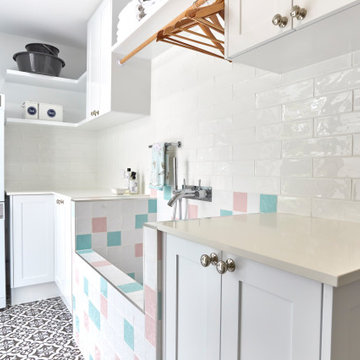
What a beautiful job this ones was to work on. The clients were very specific on what they wanted to achieve in there project as this is where they will stay for a long time. Every stone colour, design feature, handles, appliances and even where the dog will be bathed. Through planning and preparation the end result was to achieve the level of design and finishes that the client, builder and cabinet maker expect. Featured blue island bench, black ensuite cabinet, LED lighting, stone, brushed nickle, feature bathroom fixtures all come together to create a warm, homely, beach living style finishes. When the collaboration between client, builder and cabinet maker comes together perfectly the end result is one we are all very proud of!
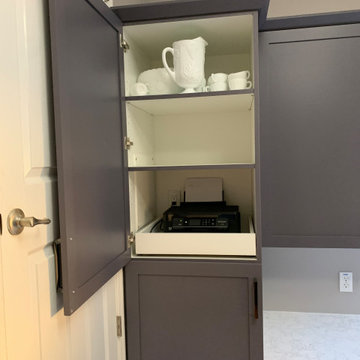
Custom laundry room cabinetry built to maximize space and functionality. Drawers and pull out shelves keep this homeowner from having to get down on their knees to grab what they need. Soft close door hinges and drawer glides add a luxurious feel to this clean and simple laundry room.
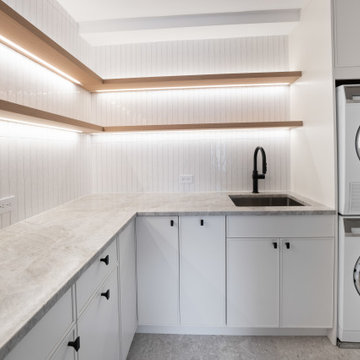
On the Upper West Side of Manhattan, a transformative renovation project was unfolding as two spacious apartments seamlessly merged into a luxurious, expansive residence. Walls came down, creating an open and flowing layout that embraced the essence of open plan living.
The fusion of the two spaces allowed for the creation of a grand living area, adorned with oversized windows that bathed the rooms in natural light. The kitchen which is now a culinary haven, features state of the art appliances and a central island conductive both to cooking and entertaining. Bathrooms were reimagined into private recreates, each with its own charm. This harmonious blending of two large apartments crafted a singular, sophisticated urban dwelling that epitomized the grandeur of New York City living.
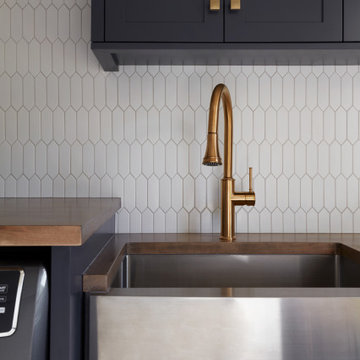
Step into this modern laundry room where sophistication meets rustic charm. The custom cabinets, elegantly painted in a deep navy blue, provide ample storage and set the tone for a stylish space. But the real centrepiece is the stunning bronze farmhouse sink, adding a touch of vintage-inspired luxury to the contemporary design.
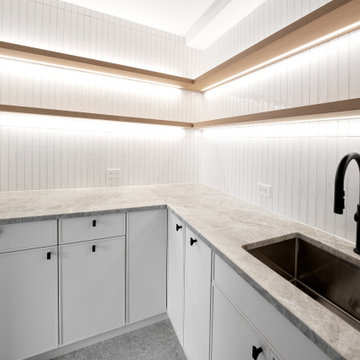
On the Upper West Side of Manhattan, a transformative renovation project was unfolding as two spacious apartments seamlessly merged into a luxurious, expansive residence. Walls came down, creating an open and flowing layout that embraced the essence of open plan living.
The fusion of the two spaces allowed for the creation of a grand living area, adorned with oversized windows that bathed the rooms in natural light. The kitchen which is now a culinary haven, features state of the art appliances and a central island conductive both to cooking and entertaining. Bathrooms were reimagined into private recreates, each with its own charm. This harmonious blending of two large apartments crafted a singular, sophisticated urban dwelling that epitomized the grandeur of New York City living.
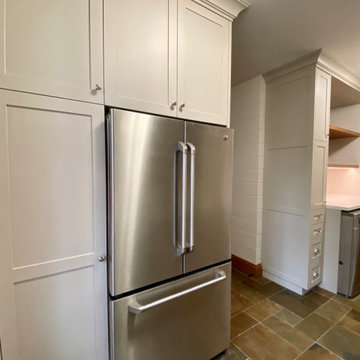
Our clients beloved cottage had certain rooms not yet completed. Andra Martens Design Studio came in to build out their Laundry and Pantry Room. With a punch of brightness the finishes collaborates nicely with the adjacent existing spaces which have walls of medium pine, hemlock hardwood flooring and pine doors, windows and trim.
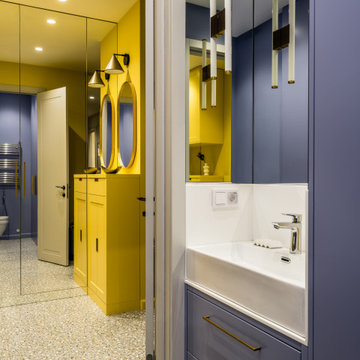
Гостевой санузел включает в себя так же зону постирочной. Так же в этом помещении мы сделали удобные вместительные встроенные шкафы для хранения хозяйственных предметов, таких как моющие средства, пылесос, стремянка, гладильная доска и т.д.
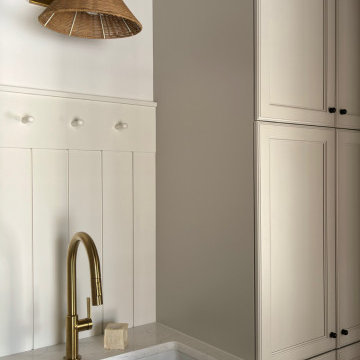
In our charming rustic-inspired laundry room, traditional elements blend seamlessly with modern convenience. Checkered floors and wooden beams evoke a sense of rustic warmth, while sleek modern appliances provide efficiency and functionality. Brass details add a touch of elegance and sophistication, contrasting beautifully with the natural textures of the space. Above, a rattan light fixture casts a warm glow, illuminating the farmhouse sink, where daily chores become a delight. This harmonious fusion of old-world charm and contemporary design creates a laundry room that is as practical as it is inviting, making even the simplest of tasks a pleasure to complete.
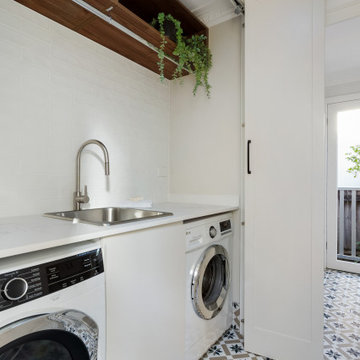
A great example of smart design and making use of a unused hallway. Fold away the cabinetry doors to reveal a hidden laundry space with accessible underbench washer and dryer, complete with a laundry sink.
Laundry Room Design Ideas with White Splashback and Multi-Coloured Floor
9
