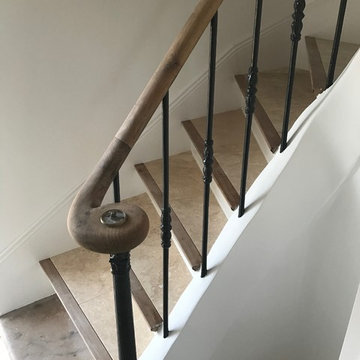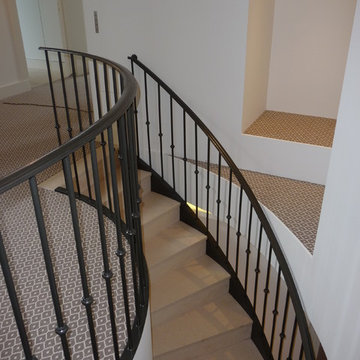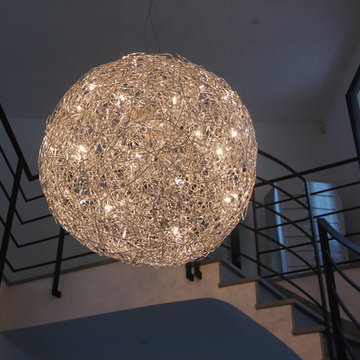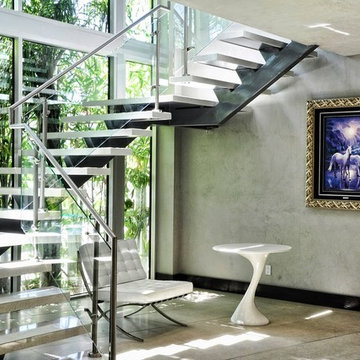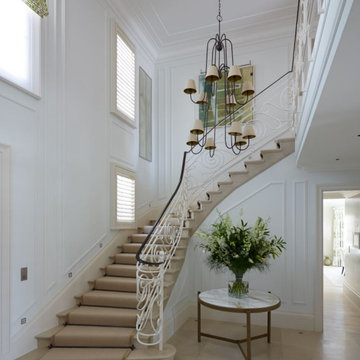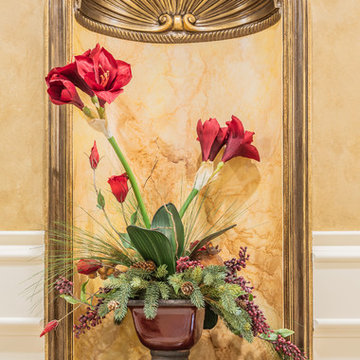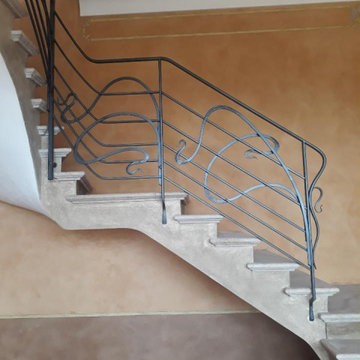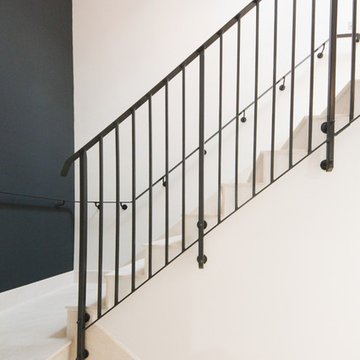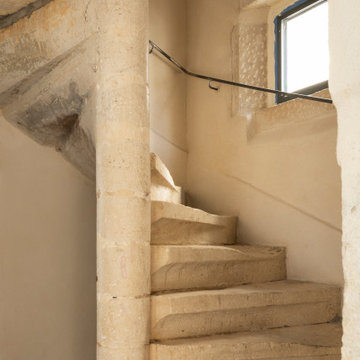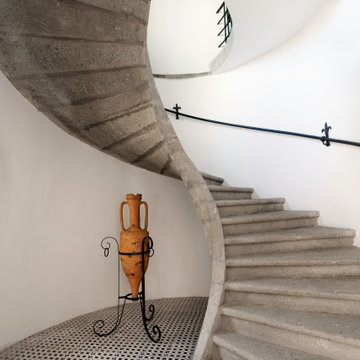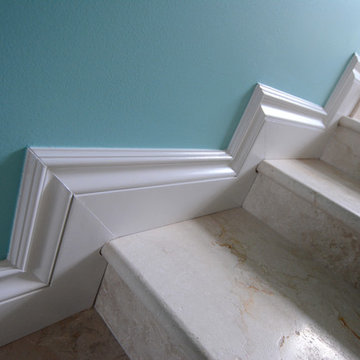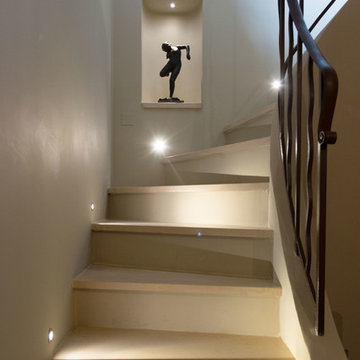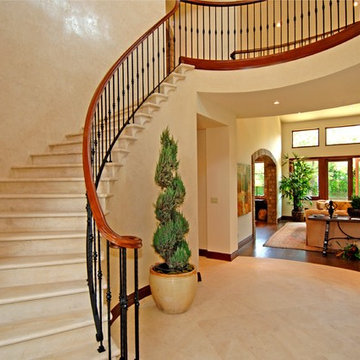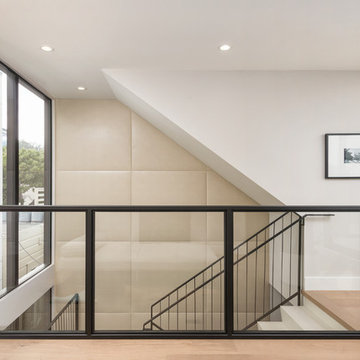Limestone Staircase Design Ideas
Refine by:
Budget
Sort by:Popular Today
141 - 160 of 528 photos
Item 1 of 2
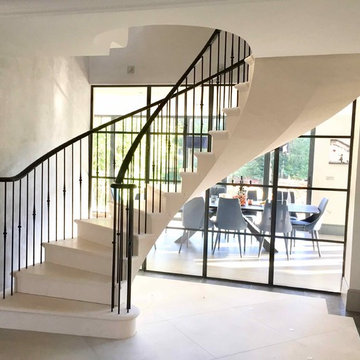
Post-tensioned Stone Staircase, Keston - Commended in the Interiors category at the Natural Stone Awards 2018.
Client: Andrew Yetzes
Main Contractor: Hursley Developments
Principal Stone Contractor: Carvero Ltd
Other Specialists: Price & Myers Consulting Engineers
Stone Used Codacal Limestone (MVC)
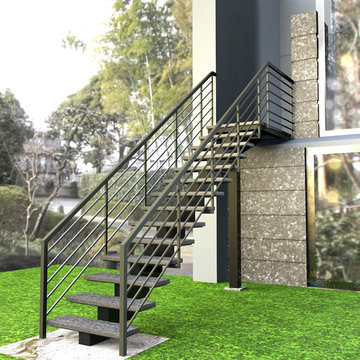
Riverview private house exterior central stringer steel and stone staircase 3D drawing
Design and 3D drawings by Leo Kaz Design Inc.
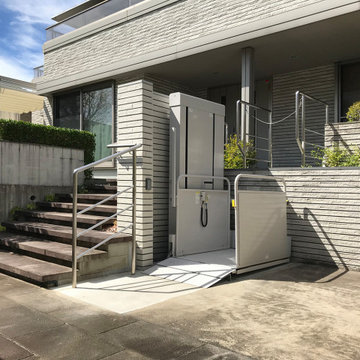
前面道路から2m以上上がった高さに玄関入口があるので、車椅子に乗ったまま単独で乗り降りできる電動昇降機を設置した改修工事です。道路から見た正面の目立つ場所なので、千鳥配置の石階段や駐車場、乗降デッキや植栽も含めて大がかりな電動昇降機が自然なかたちで見えるように計画しました。
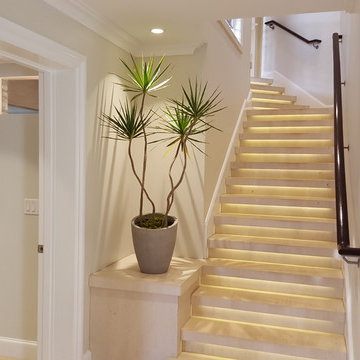
Built in 1998, the 2,800 sq ft house was lacking the charm and amenities that the location justified. The idea was to give it a "Hawaiiana" plantation feel.
Exterior renovations include staining the tile roof and exposing the rafters by removing the stucco soffits and adding brackets.
Smooth stucco combined with wood siding, expanded rear Lanais, a sweeping spiral staircase, detailed columns, balustrade, all new doors, windows and shutters help achieve the desired effect.
On the pool level, reclaiming crawl space added 317 sq ft. for an additional bedroom suite, and a new pool bathroom was added.
On the main level vaulted ceilings opened up the great room, kitchen, and master suite. Two small bedrooms were combined into a fourth suite and an office was added. Traditional built-in cabinetry and moldings complete the look.
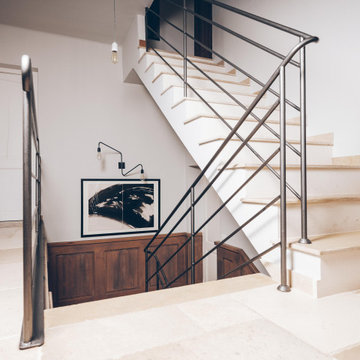
Cage d'escaliers avec son triptyque teinté de noir. Main courante en métal, sous-bassement en bois et carrelage en pierre de Bourgogne.
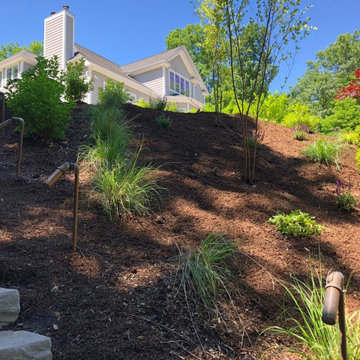
Designed to control erosion behind this Rhinebeck home, this landscaping project also creates a striking, stepped appearance. Large boulders anchor the top and bottom of the hill, while a revitalized existing staircase gives guests easy access to other areas of the property.
Limestone Staircase Design Ideas
8
