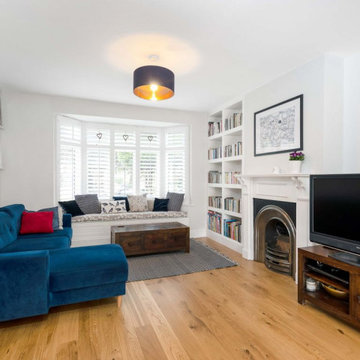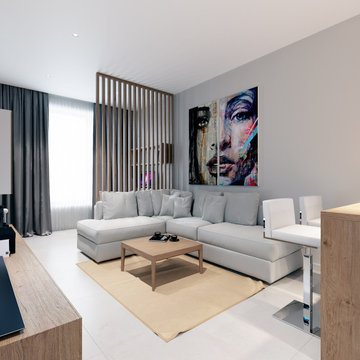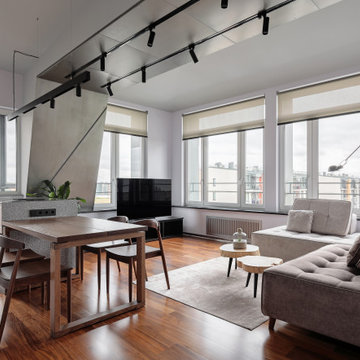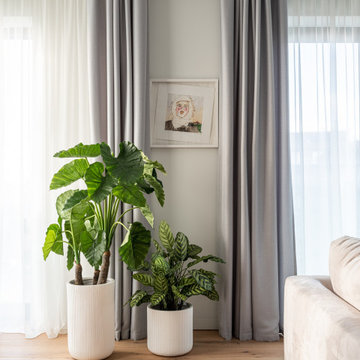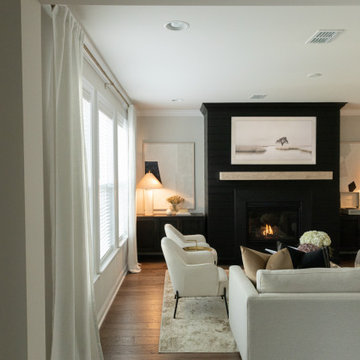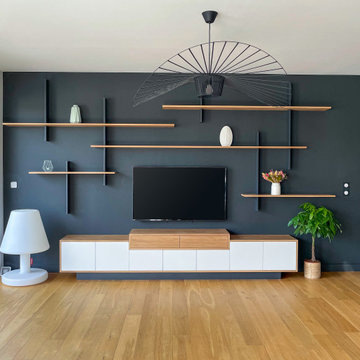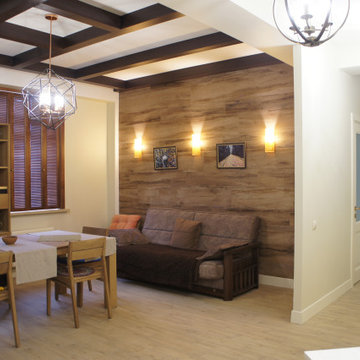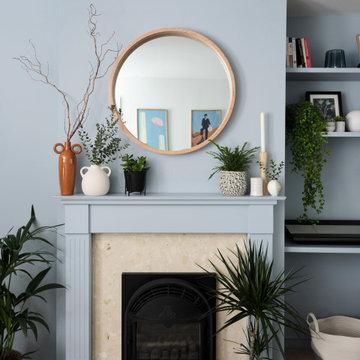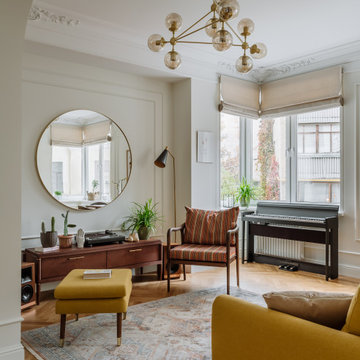Living Design Ideas
Refine by:
Budget
Sort by:Popular Today
41 - 60 of 145,457 photos
Item 1 of 2
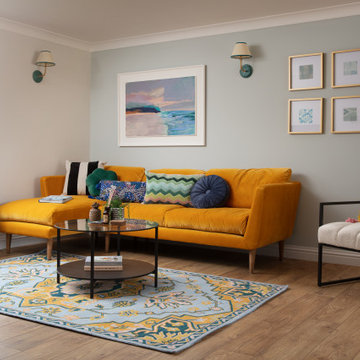
Honouring the eclectic mix of The Old High Street, we used a soft colour palette on the walls and ceilings, with vibrant pops of turmeric, emerald greens, local artwork and bespoke joinery.
The renovation process lasted three months; involving opening up the kitchen to create an open plan living/dining space, along with replacing all the floors, doors and woodwork. Full electrical rewire, as well as boiler install and heating system.
A bespoke kitchen from local Cornish joiners, with metallic door furniture and a strong white worktop has made a wonderful cooking space with views over the water.
Both bedrooms boast woodwork in Lulworth and Oval Room Blue - complimenting the vivid mix of artwork and rich foliage.

Projet de décoration et d'aménagement d'une pièce de vie avec un espace dédié aux activités des enfants et de la chambre parentale.
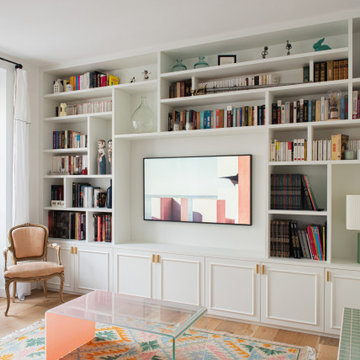
Nos clients avaient définit à l'avance les mètres linéaires de livres donc ils avaient besoin. Nous avons donc créé cette bibliothèque selon les objets et livres qu'ils souhaitaient mettre en valeur. La tv The Frame permet de passer inaperçu grâce à son effet cadre et son image adaptée à l'espace.
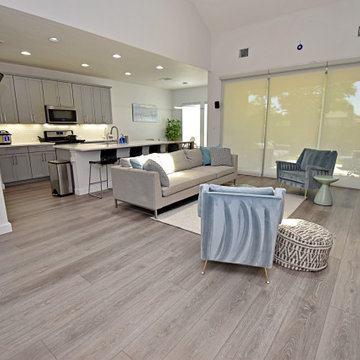
Modern and spacious. A light grey wire-brush serves as the perfect canvas for almost any contemporary space. Modern and spacious. A light grey wire-brush serves as the perfect canvas for almost any contemporary space.

The Paddocks, Writtle
Set in the beautiful Essex countryside in the sought after village of Writtle, Chelmsford, this project was focused on the developer’s own home within the development of a total of 6 new houses. With unobstructed views of the countryside, all properties were built to the highest standards in every respect and our mission was to create an effortless interior that reflected the quality and design workmanship throughout, together with contemporary detailing and luxury.
A soothing neutral palette throughout with tactile wall finishes, soft textures and layers, provided the backdrop to a calming interior scheme. The perfect mix of woven linens, flat velvets, bold accessories and soft colouring, is beautifully tailored to our clients needs and tastes, creating a calm, contemporary oasis that best suited the client’s lifestyle and requirements.

The Kristin Entertainment center has been everyone's favorite at Mallory Park, 15 feet long by 9 feet high, solid wood construction, plenty of storage, white oak shelves, and a shiplap backdrop.

this modern Scandinavian living room is designed to reflect nature's calm and beauty in every detail. A minimalist design featuring a neutral color palette, natural wood, and velvety upholstered furniture that translates the ultimate elegance and sophistication.
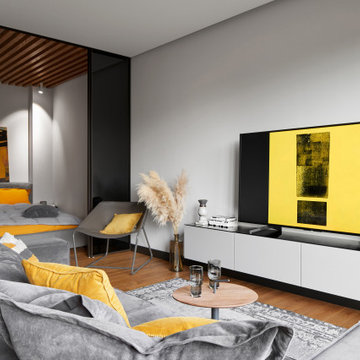
Просматривая множество вариантов для покупки своей квартиры, мне очень понравился вид из окна в одной из квартир на Бассейной улице, что и послужило решающим фактором для покупки. Проект уже был и участвовал в конкурсе, и было бы жалко его не использовать!
Дом хороший – кирпичный и новый, но квартира требовала доработки: тем самым снесли стенку между кухней и гостиной. Изменили расположение санузла ( сдвинув мокрую зону на место большого холла) и это стало возможным, так как это первый этаж. Поменяли все остекление на панорамные окна, что дало ещё больше света в квартиру. Вообще эта идея была первой когда я в живую увидела вид с выходом на террасу (в мою площадь входит дополнительно открытая терраса с площадью в 40 квадратных метров).
Концепция стекла, кирпича и бетона с основным материалом дерево в цвете коньяк. Сделав перепланировку получили спальную зону, холл, санузел и совмещённую кухню с гостиной.
Все вещи наполнялись постепенно, концепцию отличается от задумки первоначальной которая была на конкурсе. Сейчас это мой уютный домашний уголочек и рабочее место, и место в котором можно наблюдать природу и релаксировать.
Living Design Ideas
3





