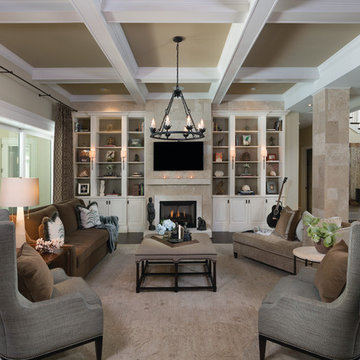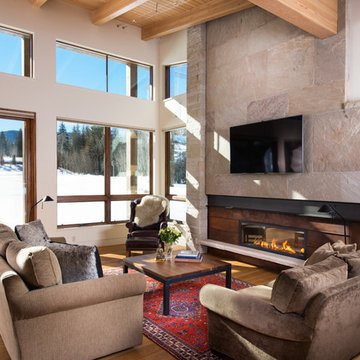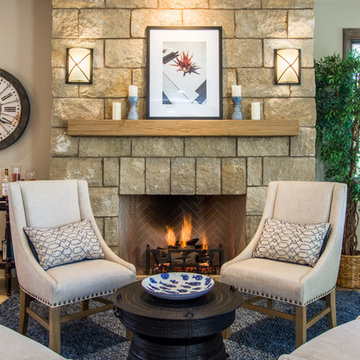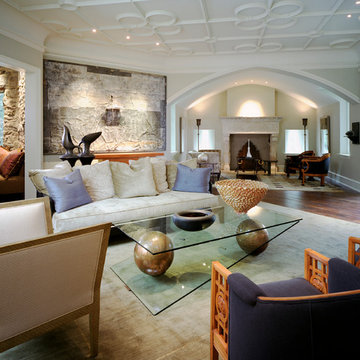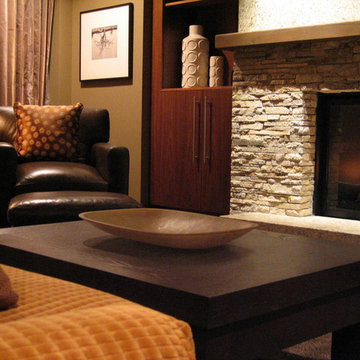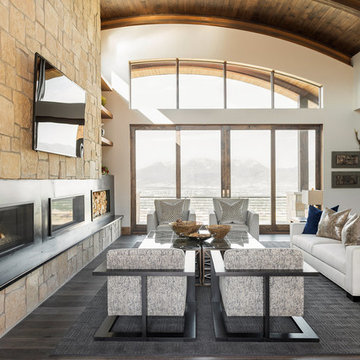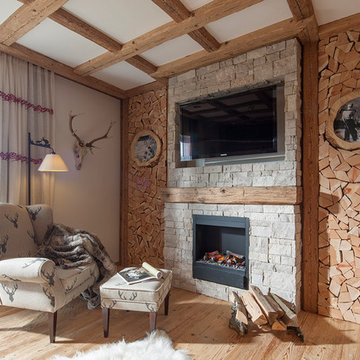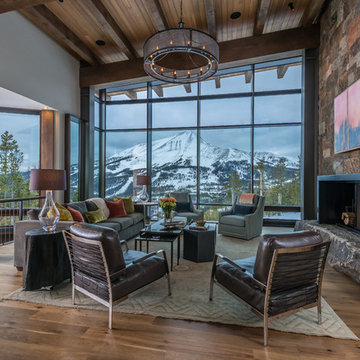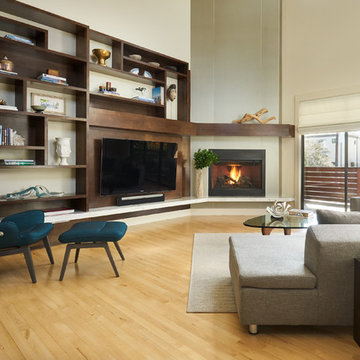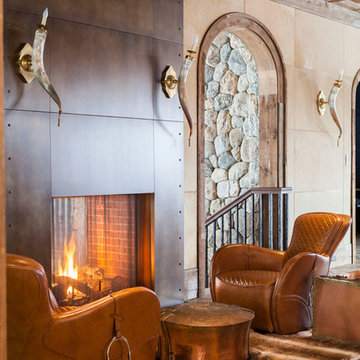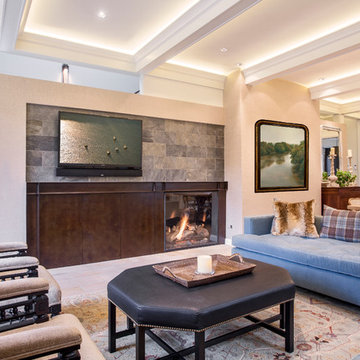Living Design Ideas
Refine by:
Budget
Sort by:Popular Today
61 - 80 of 355 photos
Item 1 of 3

A traditional-looking brick fireplace surround with white mantle
Photo by Ashley Avila Photography

We love this living room's arched entryways, vaulted ceilings, ceiling detail, and pocket doors.
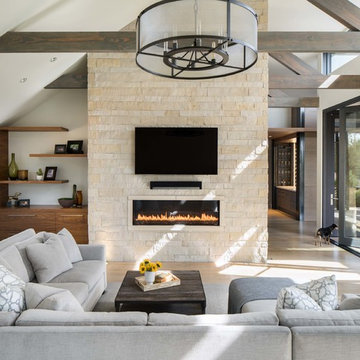
Interior Design: Beth Armijo, Armijo Design Group (armijodesigngroup.com) Kitchen Design: Terri Rose, Exquisite Kitchen Design (myekdesign.com) Contractor: Steven Hillson, Boa Construction (boaaaa.com) Photography: David Lauer (davidlauerphotography.com)
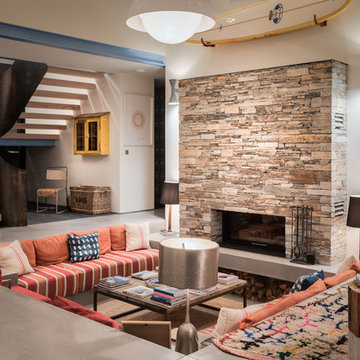
Sustainable Build Cornwall, Architects Cornwall
Photography by Daniel Scott, Mark Ashbee
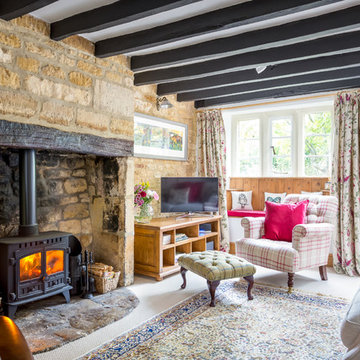
Oliver Grahame Photography - shot for Character Cottages.
This is a 2 bedroom cottage to rent in Blockley that sleeps 4.
For more info see - www.character-cottages.co.uk/all-properties/cotswolds-all/primrose-cottage-blockley
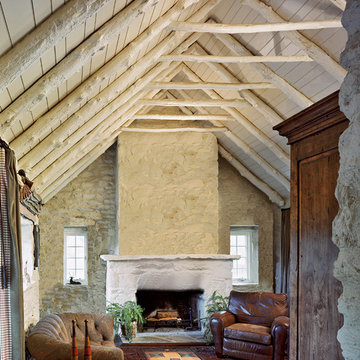
American Colonial in Middleburg, VA // Interior Great Room AFTER restoration

The lounge in the restaurant downstairs provides a cozy respite from the busy street. The directive from Rockwell Group was to make it feel like, "the inside of an old cigar box." We had planks milled for the walls with deep "V-grooves" and stained them a dusty brown. We bought Dwell Studios leather arm chairs, and Hans Wegner styled chairs to flank the 2 tree trunk tables. The rug is from ABC carpet, and is an over-dyed lavender oriental rug. The theme of browns, greys and pale purples prevails. Photo by Meredith Heuer.
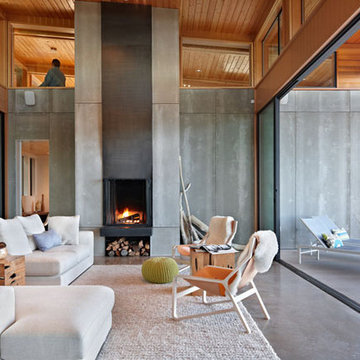
The steel exo-skeleton cradles a floating radiant concrete floor platform. A shallow sloped exposed timber-framed roof structure serves as a metaphorical forest canopy umbrella and optimally orients the photovoltaic solar panel system to the southwest. A continuous clerestory wraps all sides of the house, bathing the interior spaces in natural light and providing serendipitous views into the treetops from within. photo credit: Ben Benschneider
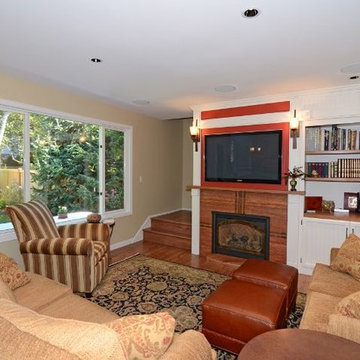
This room used to focus on a generic fireplace opening and a wooden built in bookcase floating off at the right. We integrated the two features, plus the end side of the wall at the stairs with millwork details for a 3D room divider effect. We painted most of the bookcase white, kept the shelves wood, added a wood mantel to coordinate, added doors to the lower part of the bookcase, and now this whole end of the room reads as a single built-in entertainment system.
Paint, Finishes & Design: Renee Adsitt / ColorWhiz Architectural Color Consulting
Contractor: Michael Carlin
Living Design Ideas
4




