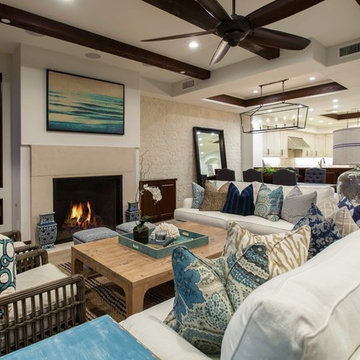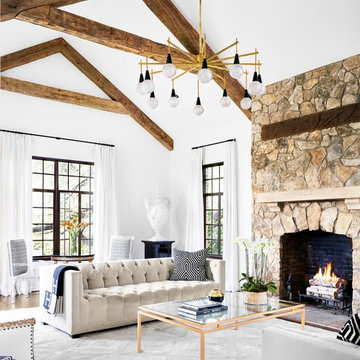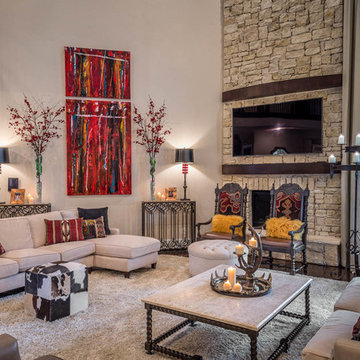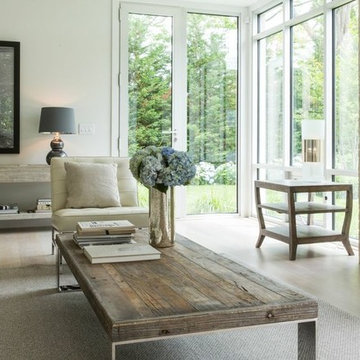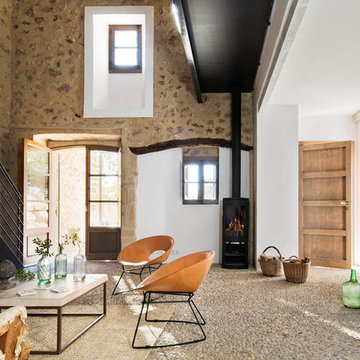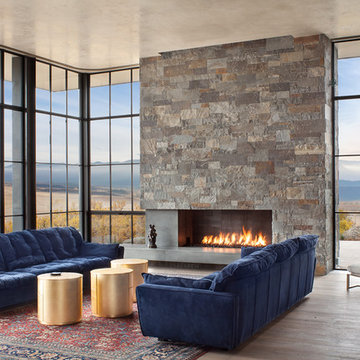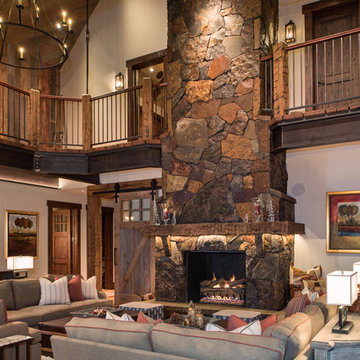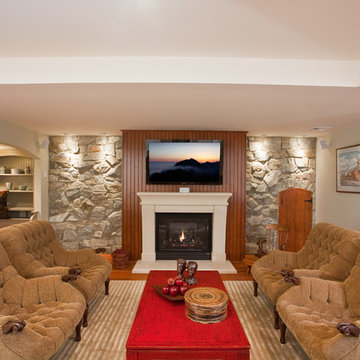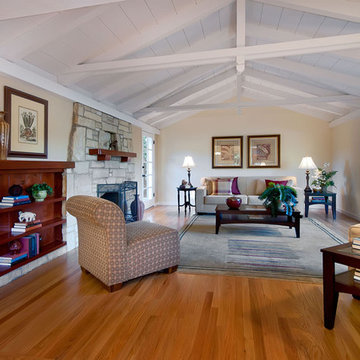Living Design Ideas
Refine by:
Budget
Sort by:Popular Today
81 - 100 of 355 photos
Item 1 of 3

This 4 bedroom (2 en suite), 4.5 bath home features vertical board–formed concrete expressed both outside and inside, complemented by exposed structural steel, Western Red Cedar siding, gray stucco, and hot rolled steel soffits. An outdoor patio features a covered dining area and fire pit. Hydronically heated with a supplemental forced air system; a see-through fireplace between dining and great room; Henrybuilt cabinetry throughout; and, a beautiful staircase by MILK Design (Chicago). The owner contributed to many interior design details, including tile selection and layout.
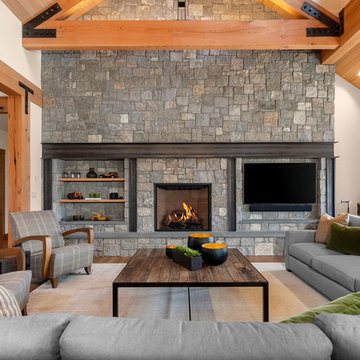
Classic styles merge with rustic-contemporary in this tailored living room. Traditional plaid in chic grays adorn the two modern armchairs while the clean-lined contemporary sofas seamlessly blend in with the natural stone fireplace and full-length window treatments. The dark wooden coffee table contrasts with the lighter woods of the home add a touch of rustic romance.
Designed by Michelle Yorke Interiors who also serves Seattle as well as Seattle's Eastside suburbs from Mercer Island all the way through Issaquah.
For more about Michelle Yorke, click here: https://michelleyorkedesign.com/

We love these exposed beams, the vaulted ceilings, custom fireplace mantel, custom lighting fixtures, and arched entryways.
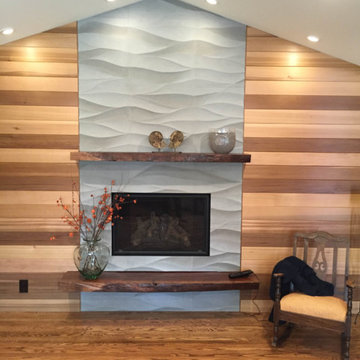
Location: Mountain View, CA
Remodeling a home requires constant decision making, and every choice feels expensive and permanent. We worked closely with our clients and their contractor to make the process easy and fun, with stunning results!
Carved limestone tiles, raw walnut hearth and mantle, and wood-clad walls make a warm and luxurious impression.
Photo by Amanda Giles
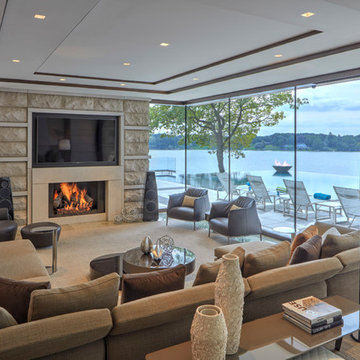
Awarded "Best Smart Home of the Year" by EH, this home's living area features Meridian 7200 speakers and Sonance in wall and in ceiling speakers. In order for the homeowners to enjoy different music and entertainment in various rooms, 14 zones of video and 26 zones of audio were necessary.
To control the lighting and offer privacy from the large windows, Spire installed Lutron motorized shades that seamless descends from hidden soffits.
Spire outfitted this beautiful Michigan home with the best in high quality luxury technology. The homeowners enjoy the complete control of their home, from lighting and shading to entertainment and security, through the Savant Control System.
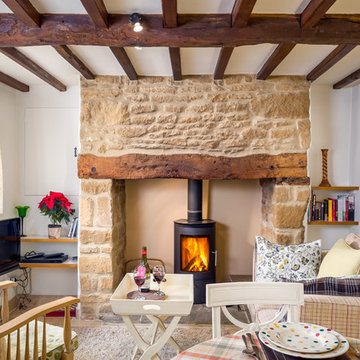
Oliver Grahame Photography - shot for Character Cottages.
This is a 1 bedroom cottage to rent in Upper Oddington that sleeps 2.
For more info see - www.character-cottages.co.uk/all-properties/cotswolds-all/rose-end-cottage
Living Design Ideas
5




