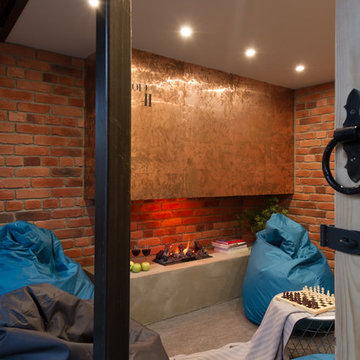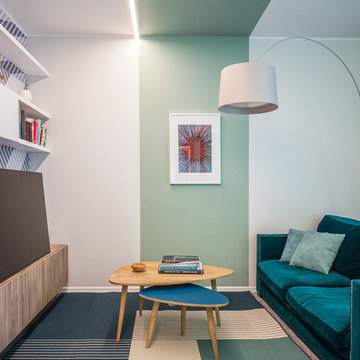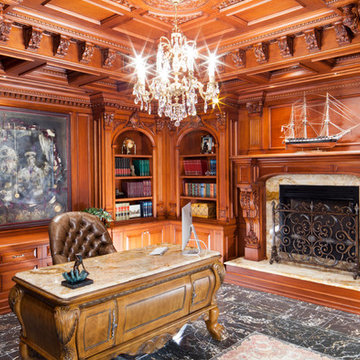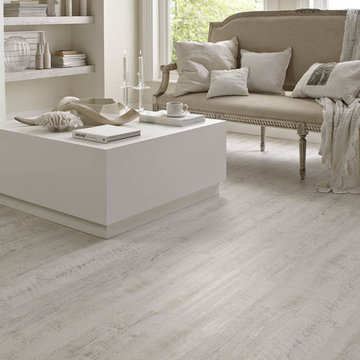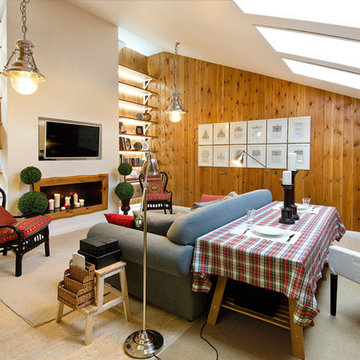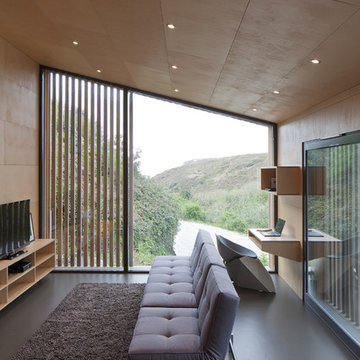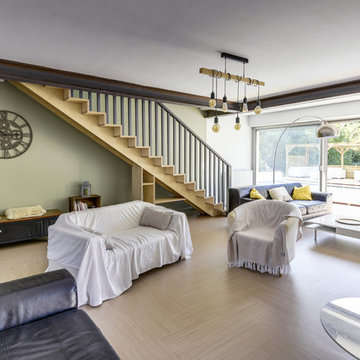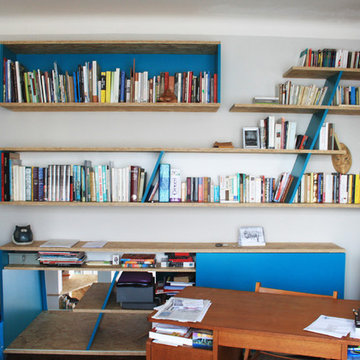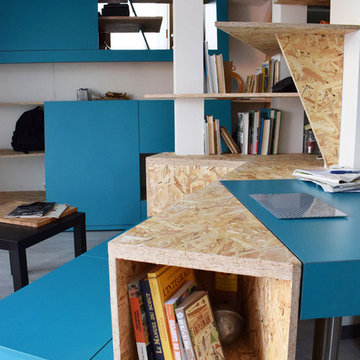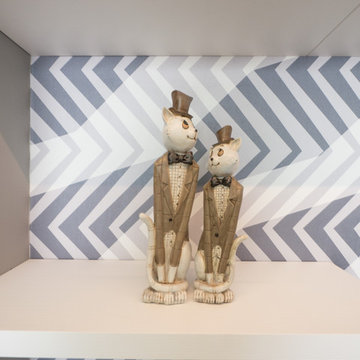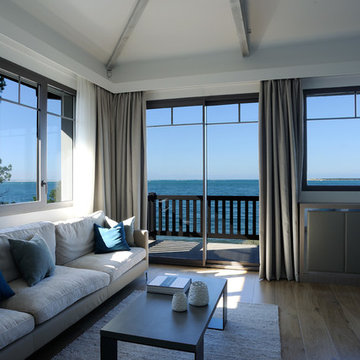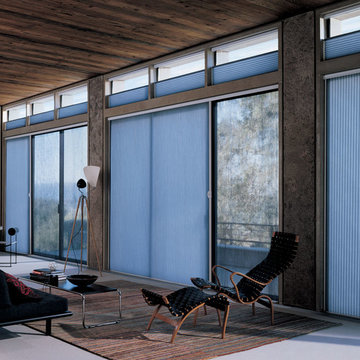Living Design Ideas with a Library and Linoleum Floors
Refine by:
Budget
Sort by:Popular Today
21 - 40 of 86 photos
Item 1 of 3

A custom built-in media console accommodates books, indoor plants and other ephemera on open shelves above the TV, while hiding a video-game console, a/v components and other unsightly items in the closed storage below. The multi-functional family space serves as an extension of the adjacent bedroom shared by twin boys.
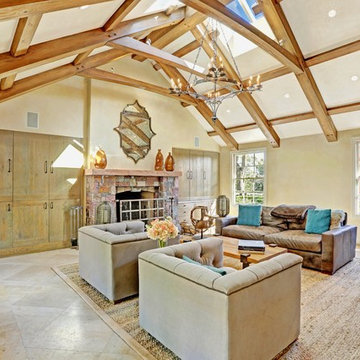
A seamless combination of traditional with contemporary design elements. This elegant, approx. 1.7 acre view estate is located on Ross's premier address. Every detail has been carefully and lovingly created with design and renovations completed in the past 12 months by the same designer that created the property for Google's founder. With 7 bedrooms and 8.5 baths, this 7200 sq. ft. estate home is comprised of a main residence, large guesthouse, studio with full bath, sauna with full bath, media room, wine cellar, professional gym, 2 saltwater system swimming pools and 3 car garage. With its stately stance, 41 Upper Road appeals to those seeking to make a statement of elegance and good taste and is a true wonderland for adults and kids alike. 71 Ft. lap pool directly across from breakfast room and family pool with diving board. Chef's dream kitchen with top-of-the-line appliances, over-sized center island, custom iron chandelier and fireplace open to kitchen and dining room.
Formal Dining Room Open kitchen with adjoining family room, both opening to outside and lap pool. Breathtaking large living room with beautiful Mt. Tam views.
Master Suite with fireplace and private terrace reminiscent of Montana resort living. Nursery adjoining master bath. 4 additional bedrooms on the lower level, each with own bath. Media room, laundry room and wine cellar as well as kids study area. Extensive lawn area for kids of all ages. Organic vegetable garden overlooking entire property.
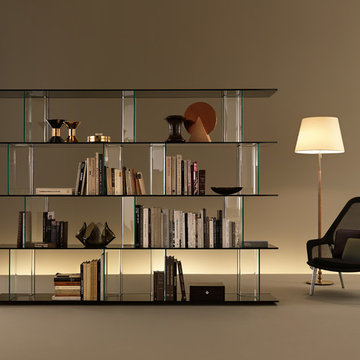
Founded in 1973, Fiam Italia is a global icon of glass culture with four decades of glass innovation and design that produced revolutionary structures and created a new level of utility for glass as a material in residential and commercial interior decor. Fiam Italia designs, develops and produces items of furniture in curved glass, creating them through a combination of craftsmanship and industrial processes, while merging tradition and innovation, through a hand-crafted approach.
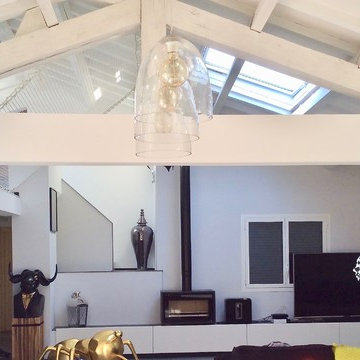
Rénovation partielle d'une maison en moyenne montagne. La Bollène-Vésubie.
Lors de la rénovation d'une maison dans l'arrière pays niçois et qui portait les stigmates d'une décoration fatiguée, nous nous sommes penchés pour changer l'esprit de la pièce à vivre.
Jérôme Caramalli
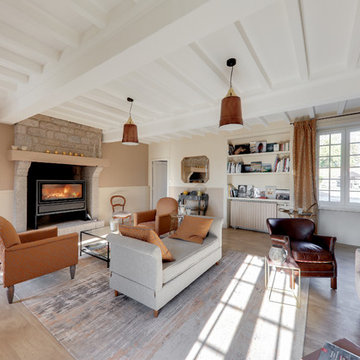
Les murs ont été recouverts de papier peint sur mesure Wall and Deco, de peinture Farrow and Ball. La cheminée en granit a été sablée, un poêle à bois donne à l'ensemble un côté très chaleureux. Des meubles de famille ont été recouverts par Maryline Dumouchel avec des tissus de la marque Casamance. les supensions Lifestyle cuivrées reprennent les couleurs de l'ensemble.
Crédit photo Philippe Evezard
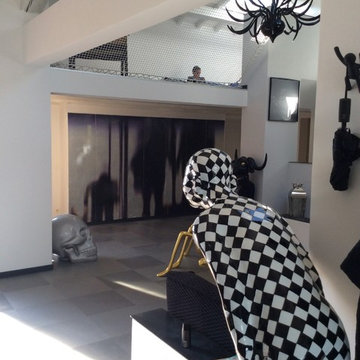
En dessous de la mezzanine, un dressing a été créé avec un décor.
Nous avons rajeuni le sol avec des dalles posées sur un carrelage qui datait. Particularité : nous avions un chauffage au sol.
Jérôme Caramalli - Casavog' - Nice
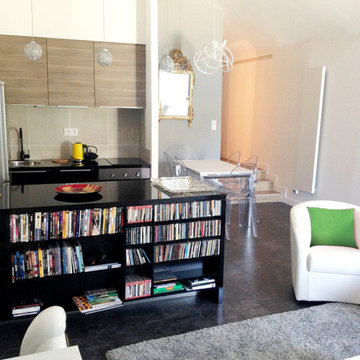
Espace de vie tout ouvert: depuis le couloir d'entrée, en demi-niveau, la salle à manger à côté de la cuisine ouverte. L'arrière de l’îlot central de la cuisine est aménagé en bibliothèque et CD-thèque, accessible depuis le séjour.
Crédit photo: Maria Teresa Parfait
Living Design Ideas with a Library and Linoleum Floors
2




