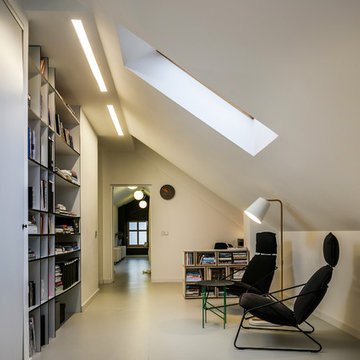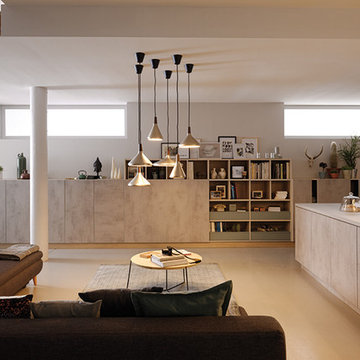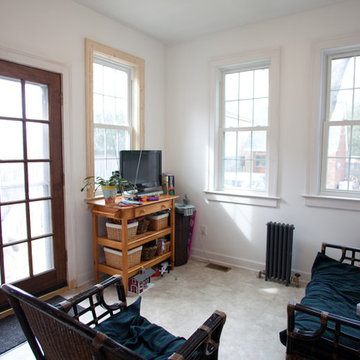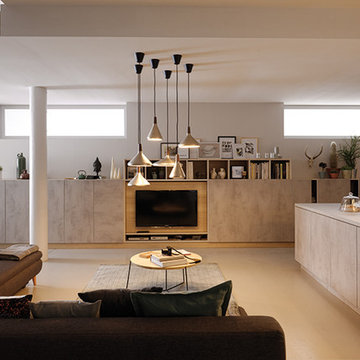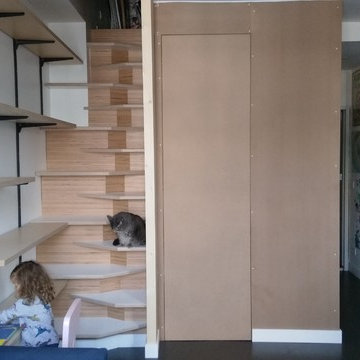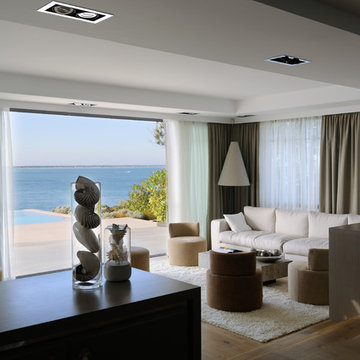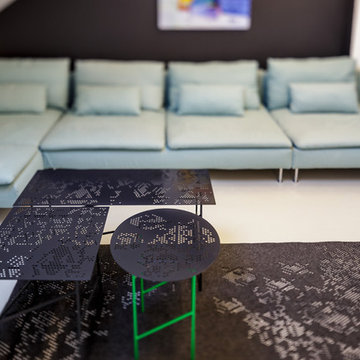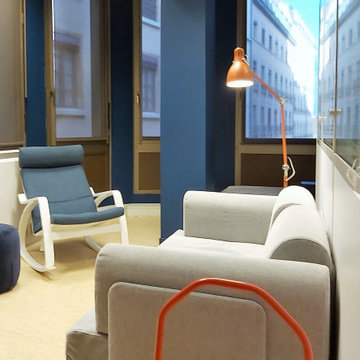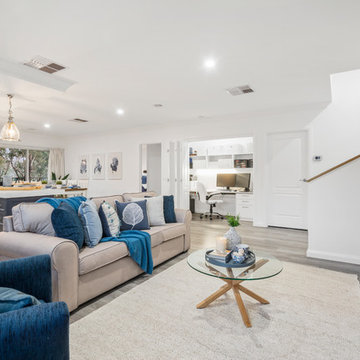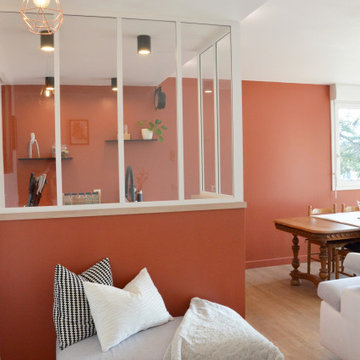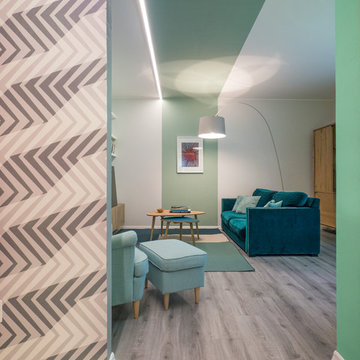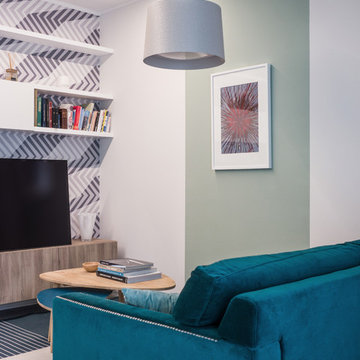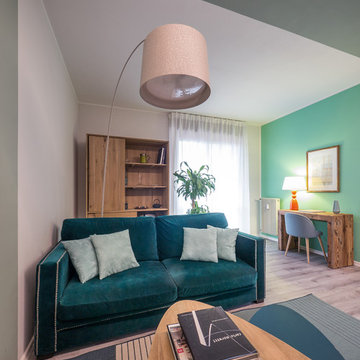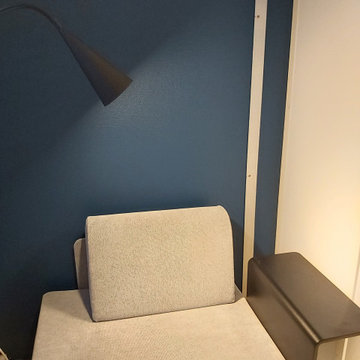Living Design Ideas with a Library and Linoleum Floors
Refine by:
Budget
Sort by:Popular Today
41 - 60 of 86 photos
Item 1 of 3
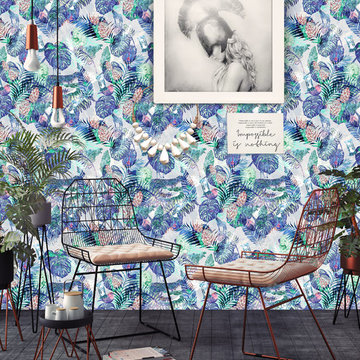
‘Before They Pass Away’ is an African inspired collection, with a global meaning. It’s a jungle out there! be adventurous and immerse yourself in this visual story, carefully peeling back the layers get lost amongst the dense foliage to take yourself on a journey of discovery. Encounter the hidden objects and camouflaged wildlife throughout the intricately layered Hunted. This collection highlights global warming, extinction and hunting. Change your thinking and you can change the world. Appreciate our planet and it’s inhabitants, celebrate our diverse cultures and be wowed by nature.
Be bold and hang me on all four walls, or make me ‘pop’ with a feature wall and a complementary hue.
This wallpaper collection is a quality British made product; printed on the highest quality substrate. Our rolls are standard size 52cm (width) x 10m (length) with a pattern repeat at every 52cm. Due to the bespoke nature of our product we strongly recommend the purchase of a 17cm by 20cm sample through our shop, prior to purchase to ensure you are happy with the colours.
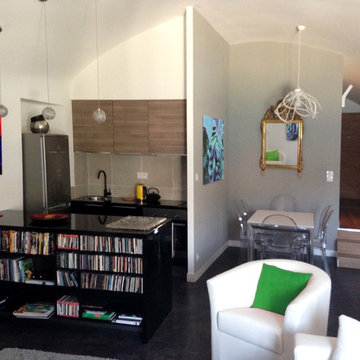
Espace de vie tout ouvert: depuis le couloir d'entrée, en demi-niveau, la salle à manger à côté de la cuisine ouverte. L'arrière de l’îlot central de la cuisine est aménagé en bibliothèque et CD-thèque, accessible depuis le séjour.
Crédit photo: Maria Teresa Parfait

Abbiamo trasformato una sala in un open space : la cucina è separata da una porta ed una parete in cristallo. I colori caldi enfatizzano la luce proveniente dalla grande vetrata
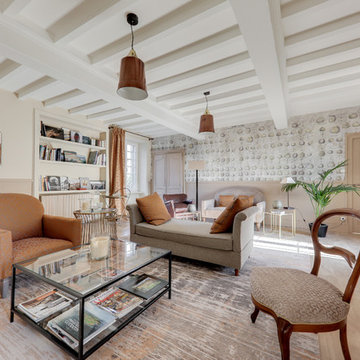
Un papier peint sur mesure Wall and Deco a été posé sur un des murs sur le thème des "pommes à cidre", clin d'oeil à l'activité de cette maison, ancienne ferme révillaise.

Durch eine Komplettsanierung dieser Dachgeschoss-Maisonette mit 160m² entstand eine wundervoll stilsichere Lounge zum darin wohlfühlen.
Bevor die neue Möblierung eingesetzt wurde, musste zuerst der Altbestand entsorgt werden. Weiters wurden die Sanitärsleitungen vollkommen erneuert, im oberen Teil der zweistöckigen Wohnung eine Sanitäranlage neu erstellt.
Das Mobiliar, aus Häusern wie Minotti und Fendi zusammengetragen, unterliegt stets der naturalistischen Eleganz, die sich durch zahlreiche Gold- und Silberelemente aus der grün-beigen Farbgebung kennzeichnet.
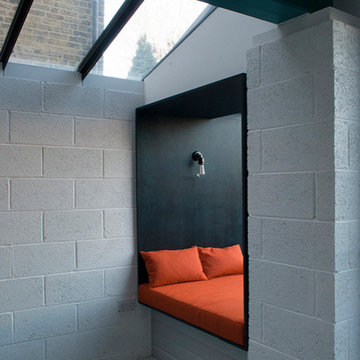
Bay window lined in stained birch ply with custom upholstery. Contemporary interior with exposed block walls and painted steelwork.
Living Design Ideas with a Library and Linoleum Floors
3




