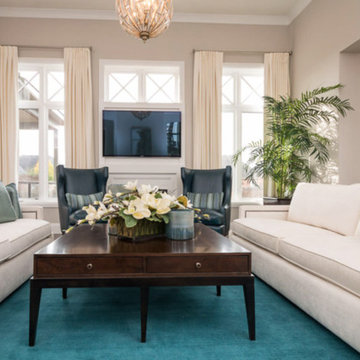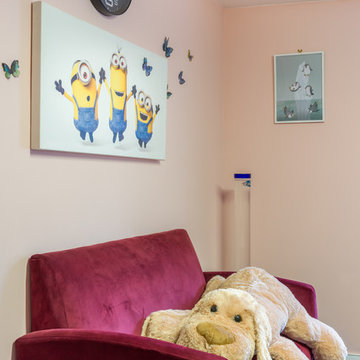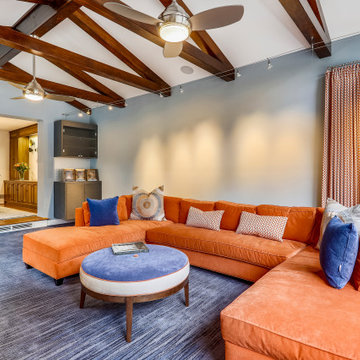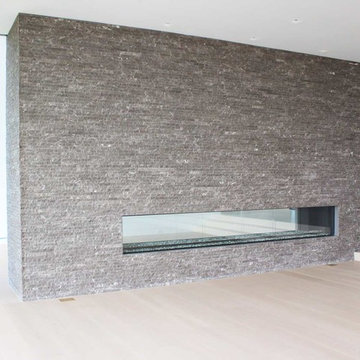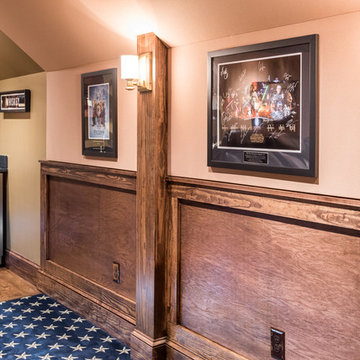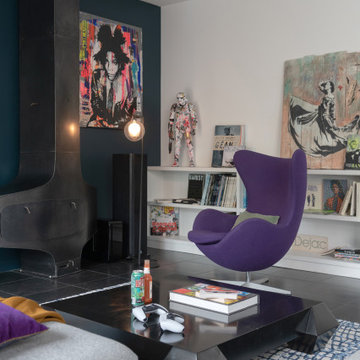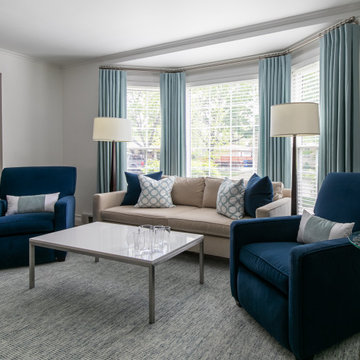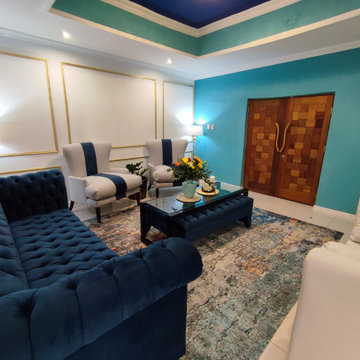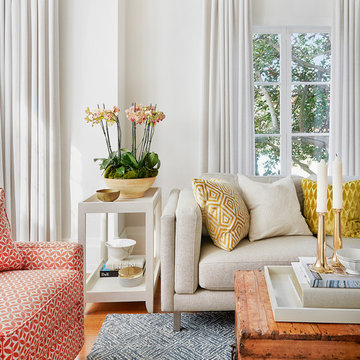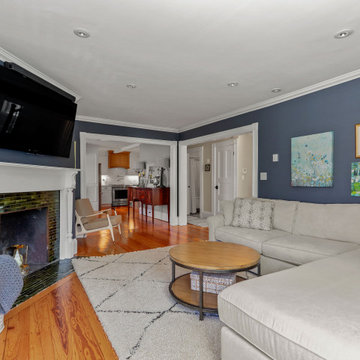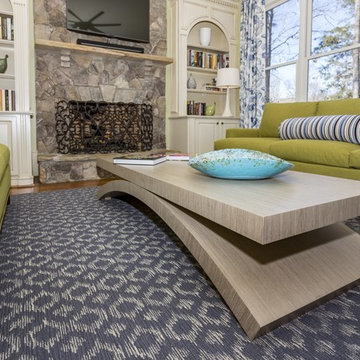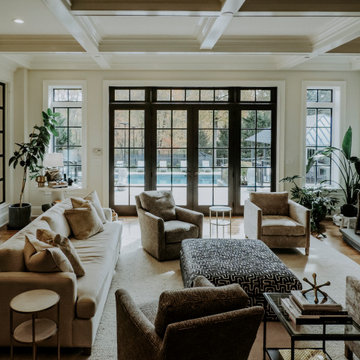Living Design Ideas with a Wall-mounted TV and Blue Floor
Refine by:
Budget
Sort by:Popular Today
121 - 140 of 235 photos
Item 1 of 3
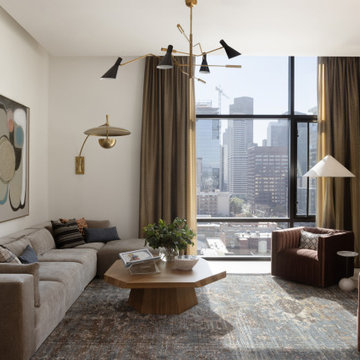
Comfortable living space suited for several guests overlooking the Denver city skyline. Floor to ceiling draperies frame the window and well placed lighting creates a layered effect for warmth and ambiance. Warm gray sectional and paprika toned, channel swivel chairs unite in textile comfort.
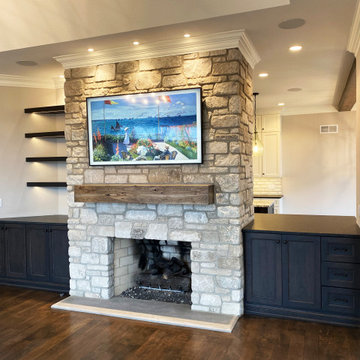
This wall was opened to allow better entertaining options between the Great Room and Kitchen
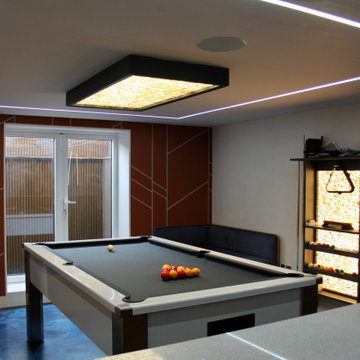
The project features home cinema, pool room, dedicated gym and W.C. A plethora of innovative materials and finishes were used.
A poured resin floor features, as well as feature acoustic wall panelling, recessed LED lights and state of the art audio visual system.
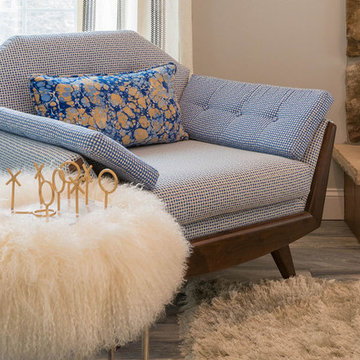
Custom occasional chairs by Global Views in Jonathan Adler fabric.
Acrylic Tic Tac Toe by Home Goods.
HM Collins Photography
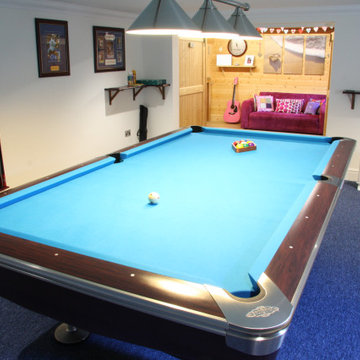
What better repurposing of a regular garage than to transform it into a swish, carpeted American Pool suite with a large, wall-mounted TV screen. What’s more, the room links through to the adjacent refurbished wood cabin to create a bar and seating area, with dartboard, and new oak flooring. Outside, the two buildings were linked by and share, a new 6 metre box gutter lined with lead and waterproof coating.
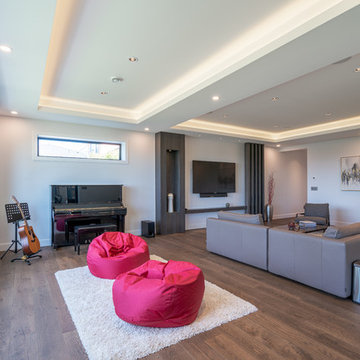
This expansive modern custom home features an open concept main living area, a gourmet kitchen, hardwood floors, and gorgeous ocean views.
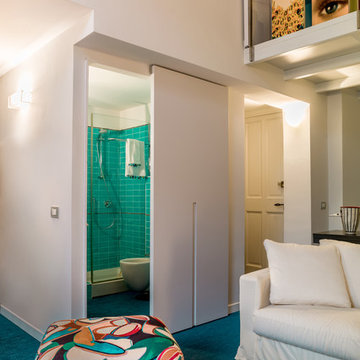
Scorcio sul bagno in piastrelle cracklè turchesi.
DIvano bianco latte, pouff in tessuto fantasia; scala al soppalco con balaustra in alluminio spazzolato e maancorrente in legno; angolo TV, pavimento in Tatami blu oltremare.
Palette colori: rosso aragosta, blu oltremare, verde acquamarina, bianco gesso
photo by Pier Andrea Orazi
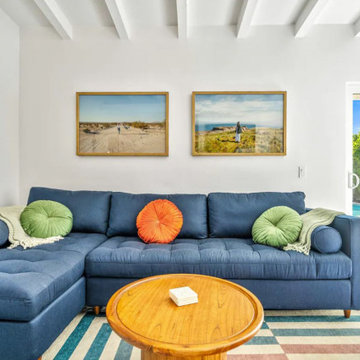
Mid-century modern residential renovation for a Palm Springs vacation rental home. Living room interior design features funky and colorful furniture, concrete fireplace and exposed ceiling rafters. Includes original VCT flooring.
Living Design Ideas with a Wall-mounted TV and Blue Floor
7




