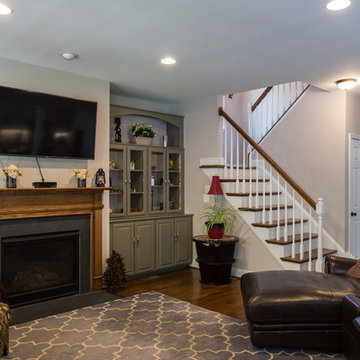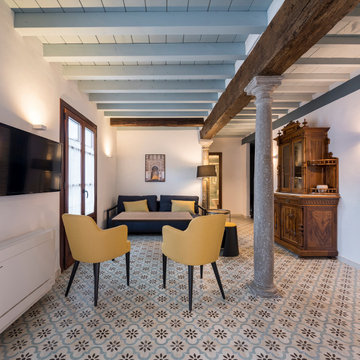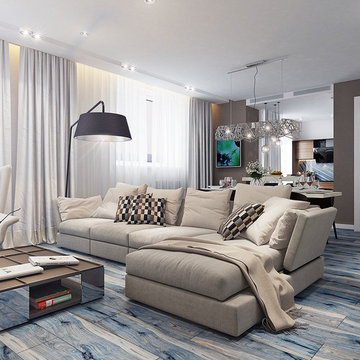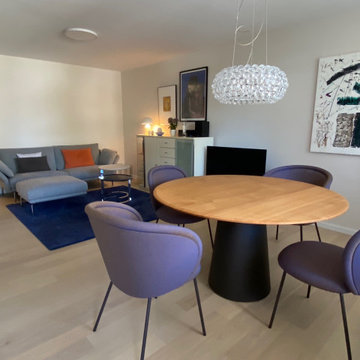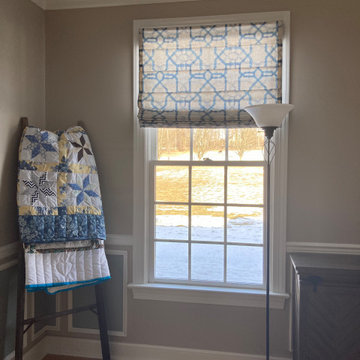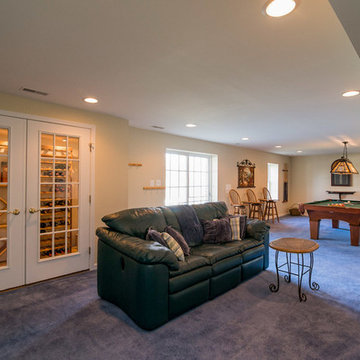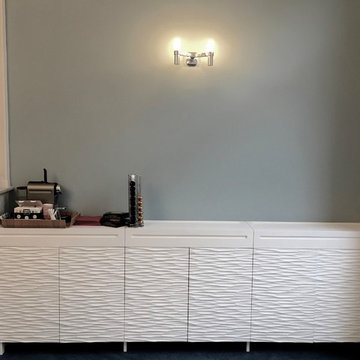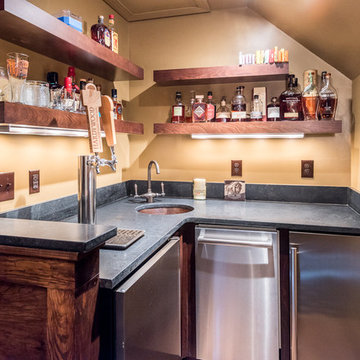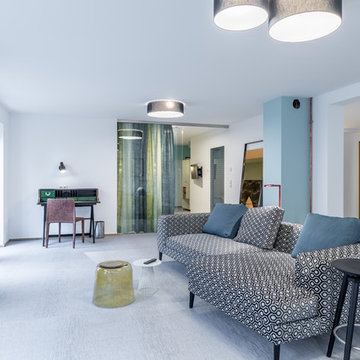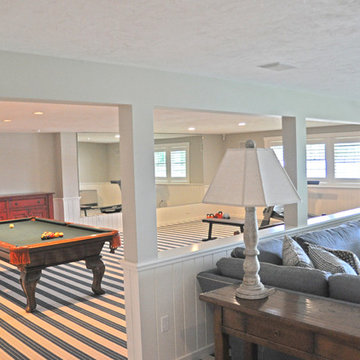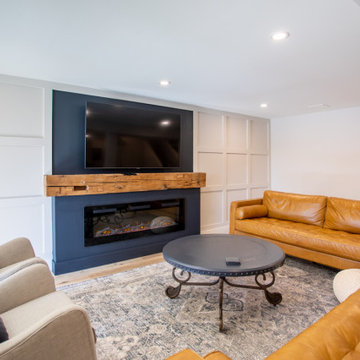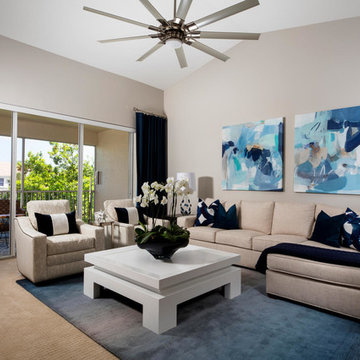Living Design Ideas with a Wall-mounted TV and Blue Floor
Refine by:
Budget
Sort by:Popular Today
141 - 160 of 235 photos
Item 1 of 3
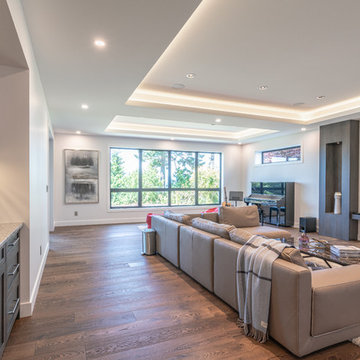
This expansive modern custom home features an open concept main living area, a gourmet kitchen, hardwood floors, and gorgeous ocean views.
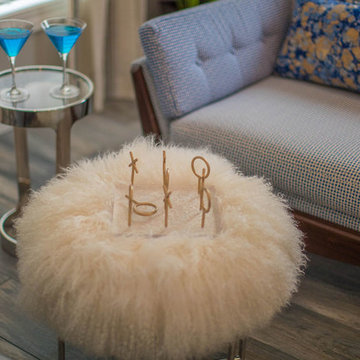
Occasional Chair by Global Views
Arcylic Tic Tac Toe by Home Goods.
HM Collins Photography
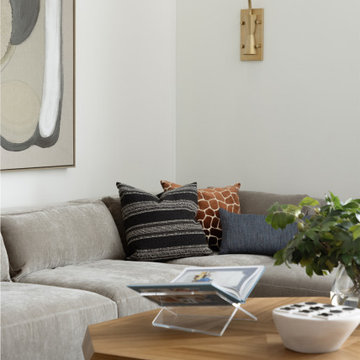
Modern vignette in reading nook corner cased by modern arch lighting and asymmetric wood coffee table. Blue, black, warm gray and rust tones merge for warm organic palette.
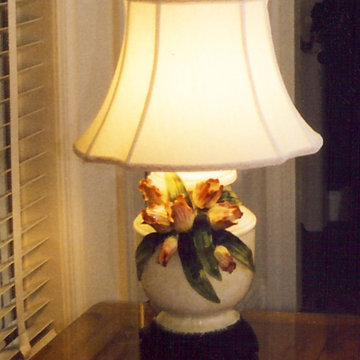
Custom lamp made in honor of the home owner who adores gardening her favorites - cottage roses and tulips.
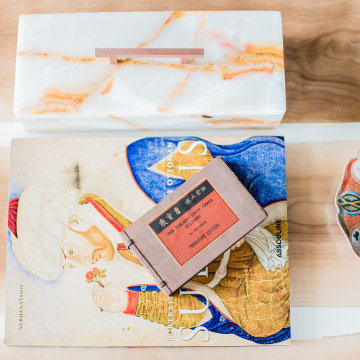
The lake level of this home was dark and dreary. Everywhere you looked, there was brown... dark brown painted window casings, door casings, and baseboards... brown stained concrete (in bad shape), brown wood countertops, brown backsplash tile, and black cabinetry. We refinished the concrete floor into a beautiful water blue, removed the rustic stone fireplace and created a beautiful quartzite stone surround, used quartzite countertops that flow with the new marble mosaic backsplash, lightened up the cabinetry in a soft gray, and added lots of layers of color in the furnishings. The result is was a fun space to hang out with family and friends.
Rugs by Roya Rugs, sofa by Tomlinson, sofa fabric by Cowtan & Tout, bookshelves by Vanguard, coffee table by ST2, floor lamp by Vistosi.
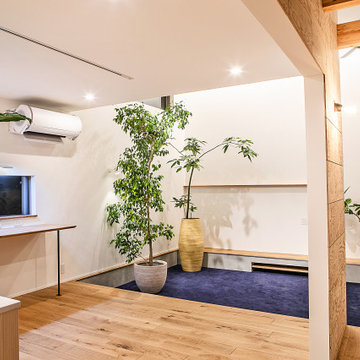
水盤のゆらぎがある美と機能 京都桜井の家
古くからある閑静な分譲地に建つ家。
周囲は住宅に囲まれており、いかにプライバシーを保ちながら、
開放的な空間を創ることができるかが今回のプロジェクトの課題でした。
そこでファサードにはほぼ窓は設けず、
中庭を造りプライベート空間を確保し、
そこに水盤を設け、日中は太陽光が水面を照らし光の揺らぎが天井に映ります。
夜はその水盤にライトをあて水面を照らし特別な空間を演出しています。
この水盤の水は、この建物の屋根から樋をつたってこの水盤に溜まります。
この水は災害時の非常用水や、植物の水やりにも活用できるようにしています。
建物の中に入ると明るい空間が広がります。
HALLからリビングやダイニングをつなぐ通路は廊下とはとらえず、
中庭のデッキとつなぐ居室として考えています。
この部分は吹き抜けになっており、上部からの光も沢山取り込むことができます。
基本的に空間はつながっており空調の効率化を図っています。
Design : 殿村 明彦 (COLOR LABEL DESIGN OFFICE)
Photograph : 川島 英雄
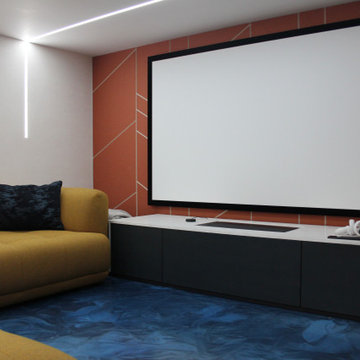
The project features home cinema, pool room, dedicated gym and W.C. A plethora of innovative materials and finishes were used.
A poured resin floor features, as well as feature acoustic wall panelling, recessed LED lights and state of the art audio visual system.
Living Design Ideas with a Wall-mounted TV and Blue Floor
8




