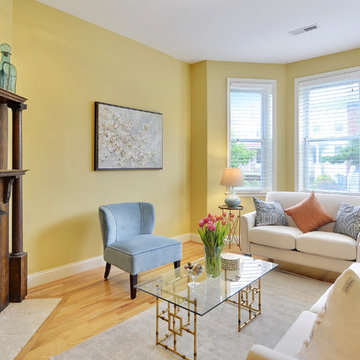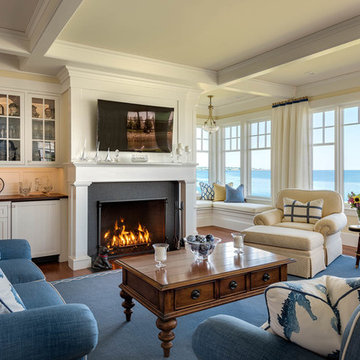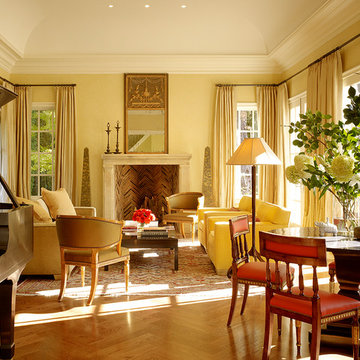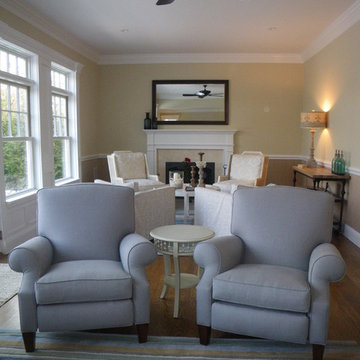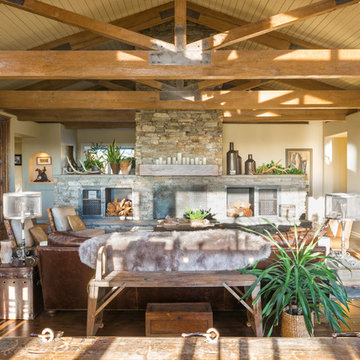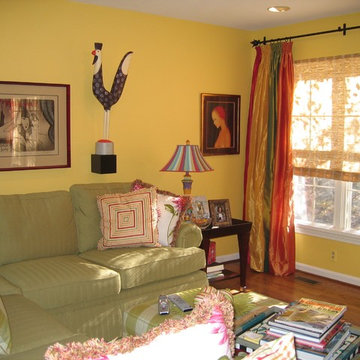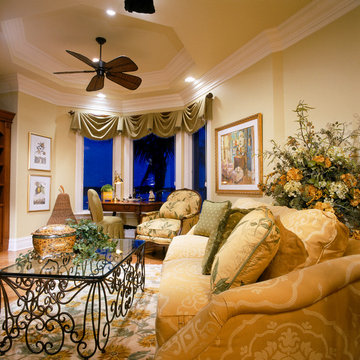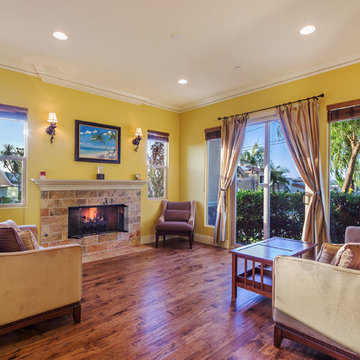Living Design Ideas with Yellow Walls and Medium Hardwood Floors
Refine by:
Budget
Sort by:Popular Today
121 - 140 of 4,703 photos
Item 1 of 3
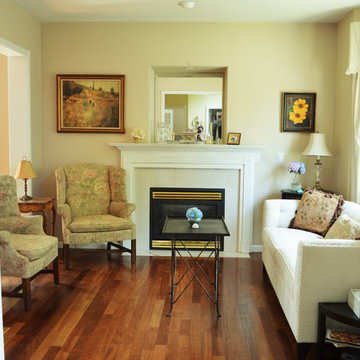
Cozy and bright sitting room with eclectic furnishings of antiques with a contemporary white sofa with pewter tacks set off with tapestry pillows. Beautiful oak flooring. Above Fireplace is a lit area with mirror perfect to reflect crystal candle holder and treasured collectibles.
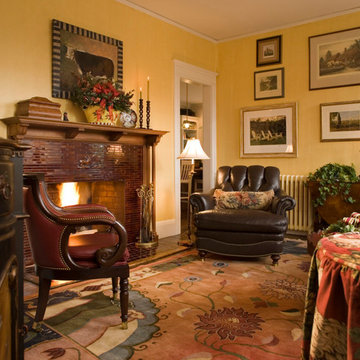
Antique Tibetan carpet covers the den floor. Original tile fireplace surround with Walnut mantle
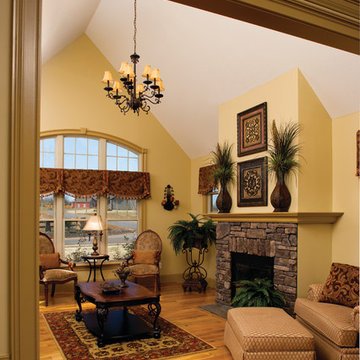
This house plan combines stone, stucco, and wood detailing to create an exquisite exterior. A hall leads from the front entrance to the home’s heart. Built-ins crowned by high-set windows, a vaulted ceiling, and fireplace enhance the great room, while a tray ceiling, archway, and columns accent the dining room.
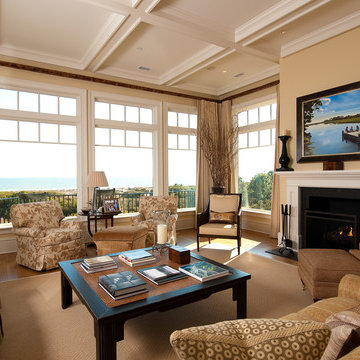
View of the Ocean off of Kiawah Island from a Classical Family Room Featuring Large Windows with Transoms
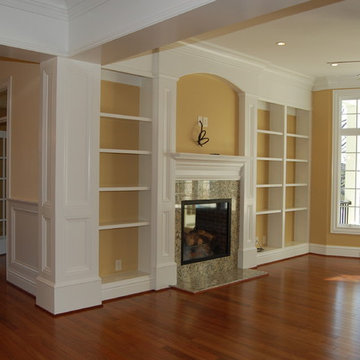
DeBord Custom Homes ~ Interior of The Lake House at North Shore at Ridgely Manor in Virginia Beach
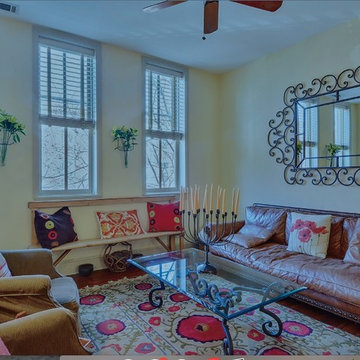
Distressed Ralph Lauren sofa, wide wale corduroy side chairs, primitive bench mixed with iron and glass accents and Hunter Douglas Country Woods on the tall street view windows in a traditional reception room made very current.
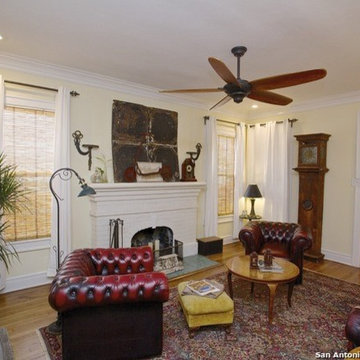
The living room ceiling popcorn was scraped, recessed lighting installed, outlet installed above mantle, new 60' wood ceiling fan, and a set of original 20's hand forged curtain rods salvaged & installed. I light hue of yellow adorns the walls. A nice break from the drab battleship grey.
San Antonio Board of Realtors/ Sunny Harris
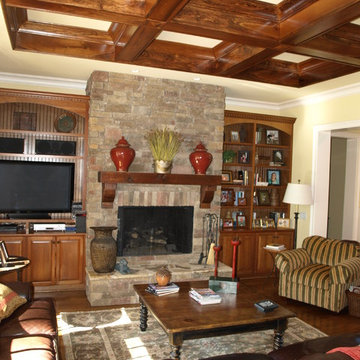
This cultured stone living room fireplace surround really joins the colors of the room to complement them in a subtle and distinguished way. And don't the coffered ceilings really help set this off?!? Who'd like to pull up a blanket on a cool autumn day and watch some football? Or a chick flick, it goes both ways!
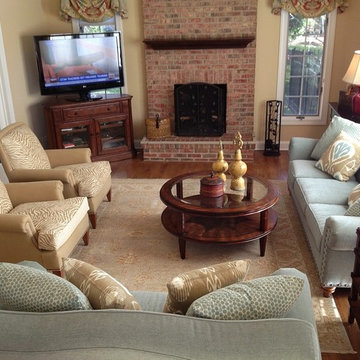
Robin LaMonte
This living room was updated for a family with young children. All fabrics are high performance Teflon treated fabrics.
Round coffee table prevents bumps from sharp corners.

Off the dining room is a cozy family area where the family can watch TV or sit by the fireplace. Poplar beams, fieldstone fireplace, custom milled arch by Rockwood Door & Millwork, Hickory hardwood floors.
Home design by Phil Jenkins, AIA; general contracting by Martin Bros. Contracting, Inc.; interior design by Stacey Hamilton; photos by Dave Hubler Photography.
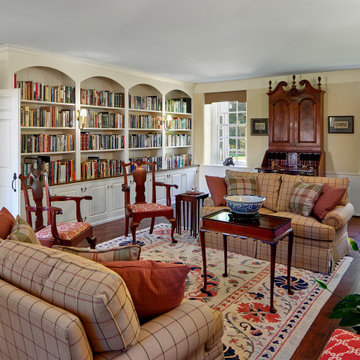
Living room with built in bookshelves in restored 1930s era traditional home
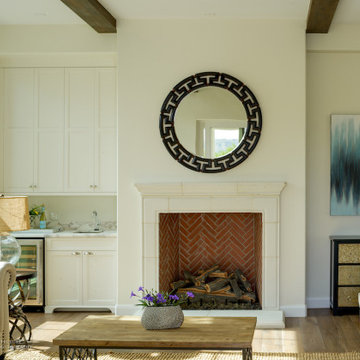
A fresh interpretation of the western farmhouse, The Sycamore, with its high pitch rooflines, custom interior trusses, and reclaimed hardwood floors offers irresistible modern warmth.
When merging the past indigenous citrus farms with today’s modern aesthetic, the result is a celebration of the Western Farmhouse. The goal was to craft a community canvas where homes exist as a supporting cast to an overall community composition. The extreme continuity in form, materials, and function allows the residents and their lives to be the focus rather than architecture. The unified architectural canvas catalyzes a sense of community rather than the singular aesthetic expression of 16 individual homes. This sense of community is the basis for the culture of The Sycamore.
The western farmhouse revival style embodied at The Sycamore features elegant, gabled structures, open living spaces, porches, and balconies. Utilizing the ideas, methods, and materials of today, we have created a modern twist on an American tradition. While the farmhouse essence is nostalgic, the cool, modern vibe brings a balance of beauty and efficiency. The modern aura of the architecture offers calm, restoration, and revitalization.
Located at 37th Street and Campbell in the western portion of the popular Arcadia residential neighborhood in Central Phoenix, the Sycamore is surrounded by some of Central Phoenix’s finest amenities, including walkable access to premier eateries such as La Grande Orange, Postino, North, and Chelsea’s Kitchen.
Project Details: The Sycamore, Phoenix, AZ
Architecture: Drewett Works
Builder: Sonora West Development
Developer: EW Investment Funding
Interior Designer: Homes by 1962
Photography: Alexander Vertikoff
Awards:
Gold Nugget Award of Merit – Best Single Family Detached Home 3,500-4,500 sq ft
Gold Nugget Award of Merit – Best Residential Detached Collection of the Year
Living Design Ideas with Yellow Walls and Medium Hardwood Floors
7




