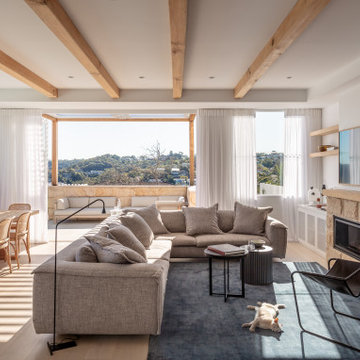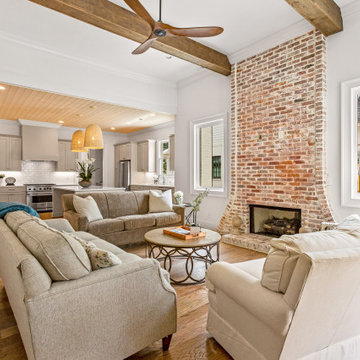Living Room Design Photos
Refine by:
Budget
Sort by:Popular Today
101 - 120 of 35,203 photos
Item 1 of 2

The sunken Living Room is positioned next to the Kitchen with an overhanging island bench that blurs the distinction between these two spaces. Dining/Kitchen/Living spaces are thoughtfully distinguished by the tiered layout as they cascade towards the rear garden.
Photo by Dave Kulesza.

A view of the large great room and white media built in with numerous sitting areas
Photo by Ashley Avila Photography

A summer house built around salvaged barn beams.
Not far from the beach, the secluded site faces south to the ocean and views.
The large main barn room embraces the main living spaces, including the kitchen. The barn room is anchored on the north with a stone fireplace and on the south with a large bay window. The wing to the east organizes the entry hall and sleeping rooms.

Photo credit Stylish Productions
Furnishings and interior design collaboration by Splendor Styling

While texture and color reflecting the personality of the client are introduced in interior furnishings throughout the Riverbend residence, the overall restraint of the architectural palette creates a built experience that has the feel of a quiet platform set amidst the trees.
Residential architecture and interior design by CLB in Jackson, Wyoming – Bozeman, Montana.

Modern living room off of entry door with floating stairs and gas fireplace.

We installed wood ceilings drenched in a dark walnut stain to compliment the hand packed Saltillo tiles imported from Mexico.

We completed a full refurbishment and the interior design of this cosy 'snug' in this country period home in Hampshire.

Open-plan living and dining room flooded with natural light. In winter the family love to gather around the sandstone fireplace - including the cat. 'Sunny' sofa from Jardan.

Bright and airy cottage living room with white washed brick and natural wood beam mantle.

A sun drenched open living space that flows out to the sea views and outdoor entertaining

A light and bright space with Douglas fir timber trusses and mosaic stone fireplace surround.

Picture sitting back in a chair reading a book to some slow jazz. You take a deep breathe and look up and this is your view. As you walk up with the matches you notice the plated wall with contemporary art lighted for your enjoyment. You light the fire with your knee pressed against a blue-toned marble. Then you slowly walk back to your chair over a dark Harwood floor. This is your Reading Room.

The existing fireplace was preserved. A contemporary gas insert was integrated while the masonry chimney was clad with large sophisticated tile pieces. The door to the left leads into a home office which could serve as a sixth bedroom.
Living Room Design Photos
6





