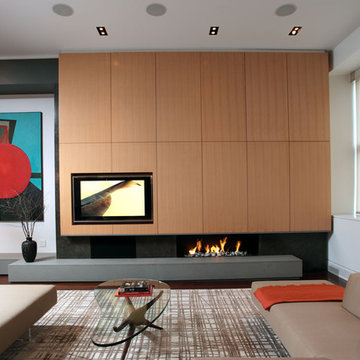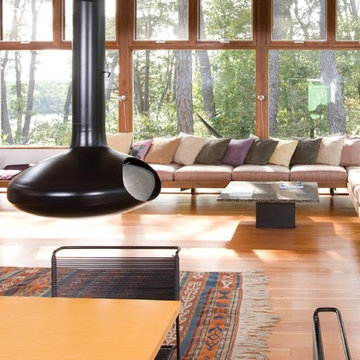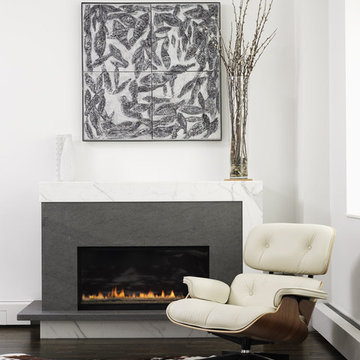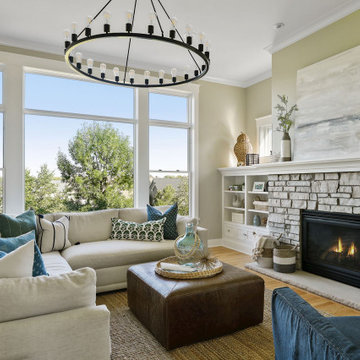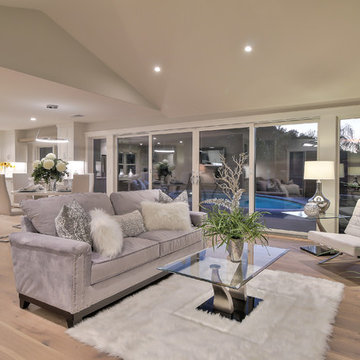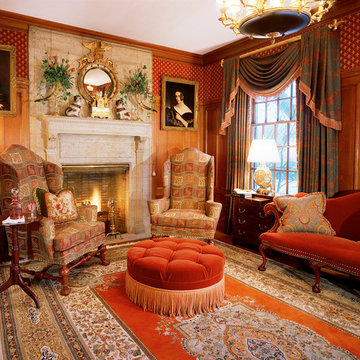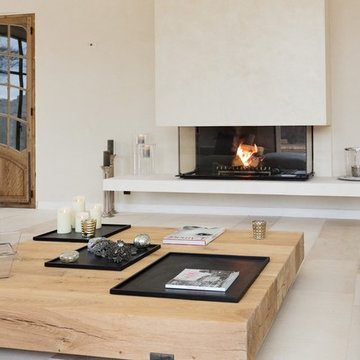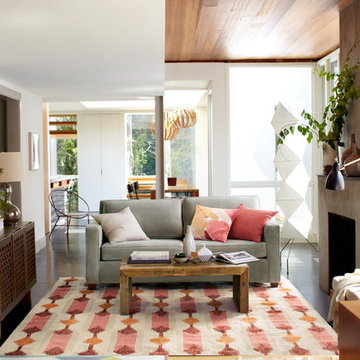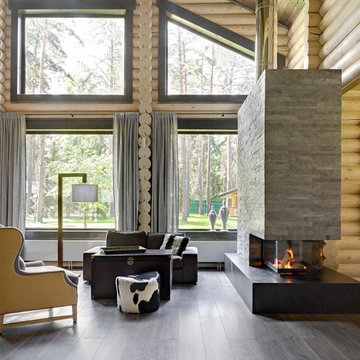Living Room Design Photos
Refine by:
Budget
Sort by:Popular Today
81 - 100 of 1,666 photos
Item 1 of 2
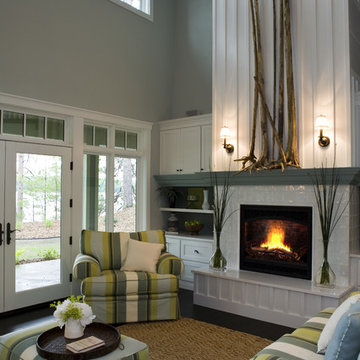
21st Century Bungalow-Style Home - Living room with 30 foot ceilings featuring a custom designed tiled fireplace with engineered stone hearth and custom mantle flanked by custom shelving and entertainment unit that enhances the board-and-baton style wall treatment
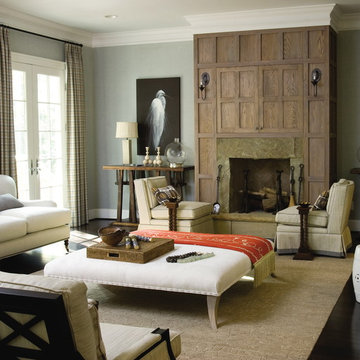
We installed this pre-cast masonry fireplace, Stone Garden installed the natural-cleft stone surround and Ocean Woodworking built the oak wall panel, which hides the television. The interior design and furnishings were provided by Philip Sides.
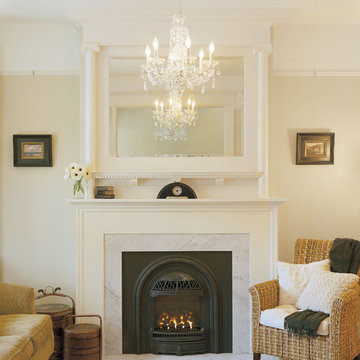
This is an original historic mirror which was re-framed and integrated with the custom designed painted wood surround and mantel of the new gas fireplace. Carrara marble frames the metal fireplace and serves as the hearth.
Sally Schoolmaster, photographer
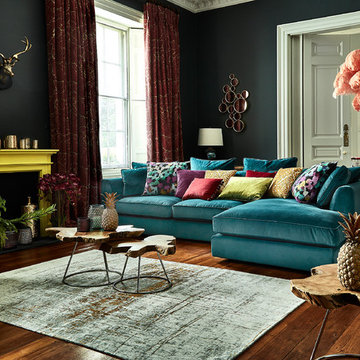
The eclectic trend embraces your creative side with a mix of new meets old and different designs styles are interwoven. Mix sumptuous fabrics and add quirky accessories to set the tone of this maximalist trend.
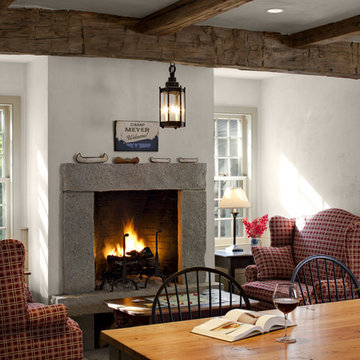
A rough granite fireplace surround and antique timber beams distinguish this cozy inglenook.
Robert Benson Photography

The large Lounge/Living Room extension on a total Barn Renovation in collaboration with Llama Property Developments. Complete with: Swiss Canterlevered Sky Frame Doors, M Design Gas Firebox, 65' 3D Plasma TV with surround sound, remote control Veluxes with automatic rain censors, Lutron Lighting, & Crestron Home Automation. Indian Stone Tiles with underfloor Heating, beautiful bespoke wooden elements such as Ash Tree coffee table, Black Poplar waney edged LED lit shelving, Handmade large 3mx3m sofa and beautiful Interior Design with calming colour scheme throughout.
This project has won 4 Awards.
Images by Andy Marshall Architectural & Interiors Photography.
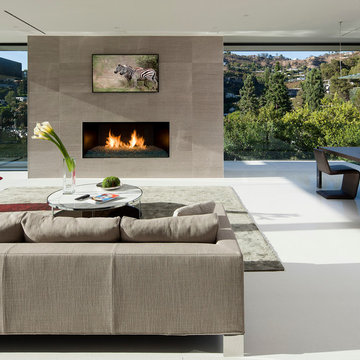
Designer: Paul McClean
Project Type: New Single Family Residence
Location: Los Angeles, CA
Approximate Size: 15,500 sf
Completion Date: 2012
Photographer: Jim Bartsch
Living Room Design Photos
5
