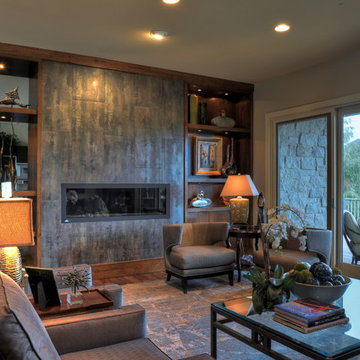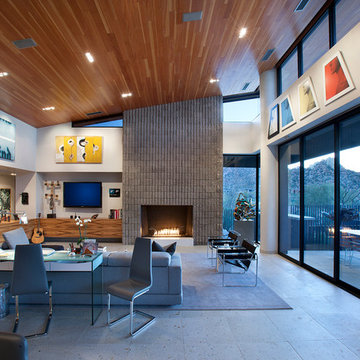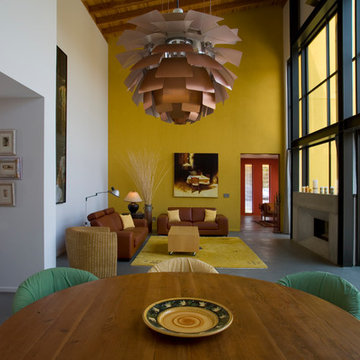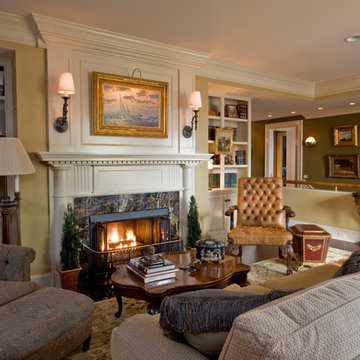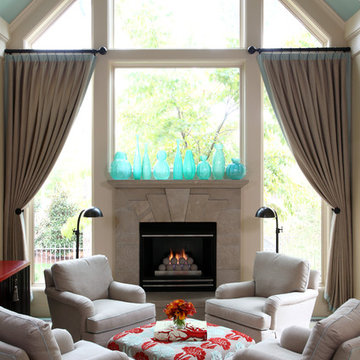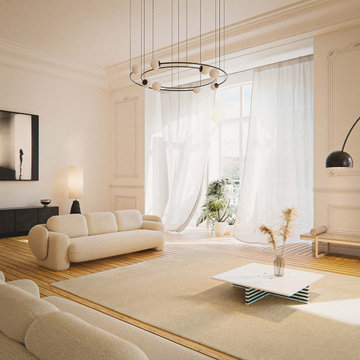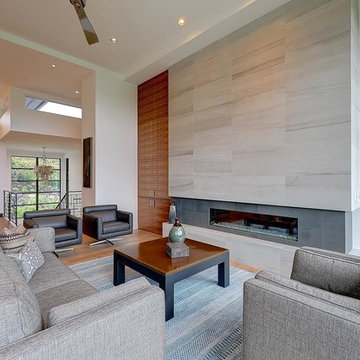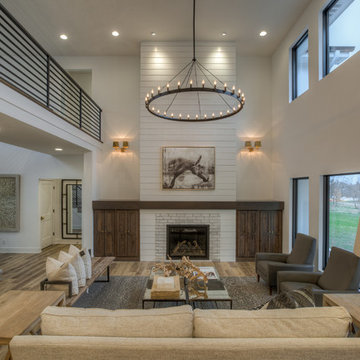Living Room Design Photos
Refine by:
Budget
Sort by:Popular Today
181 - 200 of 20,927 photos
Item 1 of 3
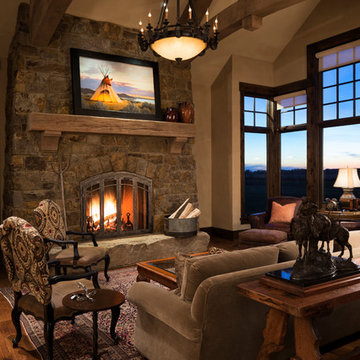
James Kruger, LandMark Photography,
Peter Eskuche, AIA, Eskuche Design,
Sharon Seitz, HISTORIC studio, Interior Design
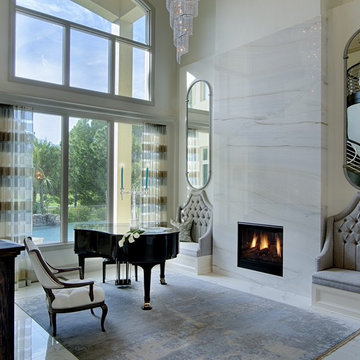
Pure luxury in this estate Naples home. Grandeur yet a personal warmth that invites one to share this special home with loved ones.
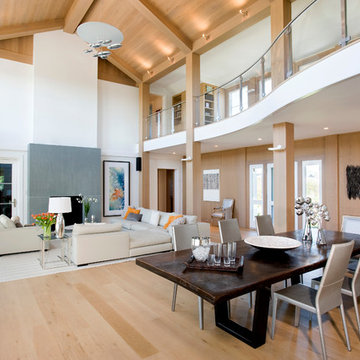
a sofa with sections without a back was used to preserve the open space and encourage a natural flow between the dining area and the sitting area.
Shelly Harrison Photography
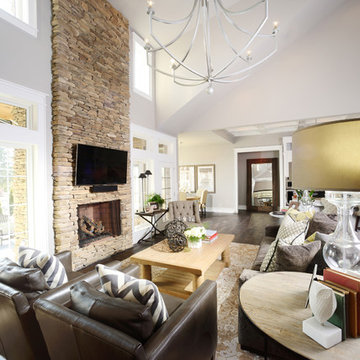
Preliminary architecture renderings were given to Obelisk Home with a challenge. The homeowners needed us to create an unusual but family friendly home, but also a home-based business functioning environment. Working with the architect, modifications were made to incorporate the desired functions for the family. Starting with the exterior, including landscape design, stone, brick and window selections a one-of-a-kind home was created. Every detail of the interior was created with the homeowner and the Obelisk Home design team.
Furnishings, art, accessories, and lighting were provided through Obelisk Home. We were challenged to incorporate existing furniture. So the team repurposed, re-finished and worked these items into the new plan. Custom paint colors and upholstery were purposely blended to add cohesion. Custom light fixtures were designed and manufactured for the main living areas giving the entire home a unique and personal feel.
Photos by Jeremy Mason McGraw
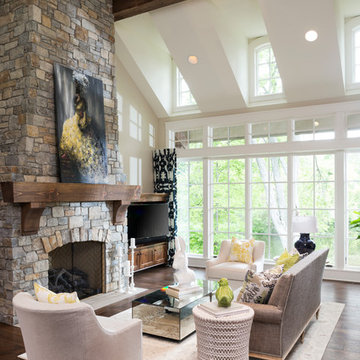
James Kruger, LandMark Photography
Interior Design: Martha O'Hara Interiors
Architect: Sharratt Design & Company
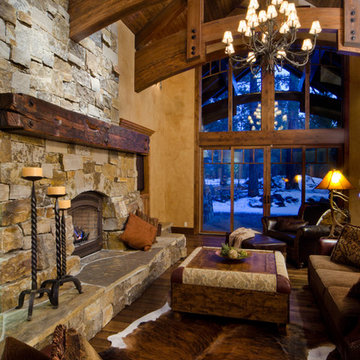
Ross Chandler Photography
Working closely with the builder, Bob Schumacher, and the home owners, Patty Jones Design selected and designed interior finishes for this custom lodge-style home in the resort community of Caldera Springs. This 5000+ sq ft home features premium finishes throughout including all solid slab counter tops, custom light fixtures, timber accents, natural stone treatments, and much more.
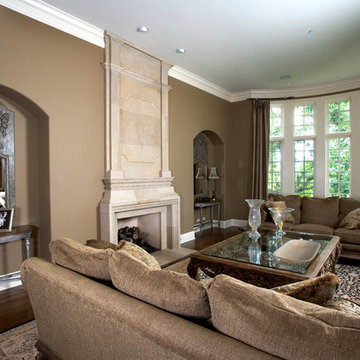
Photography by Linda Oyama Bryan. http://pickellbuilders.com. Floor to Ceiling Cut Limestone Fireplace Surround in Great Room with bowed wall of windows and 2 1/4" red oak hardwood floors.
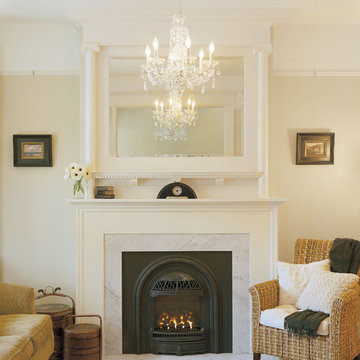
This is an original historic mirror which was re-framed and integrated with the custom designed painted wood surround and mantel of the new gas fireplace. Carrara marble frames the metal fireplace and serves as the hearth.
Sally Schoolmaster, photographer
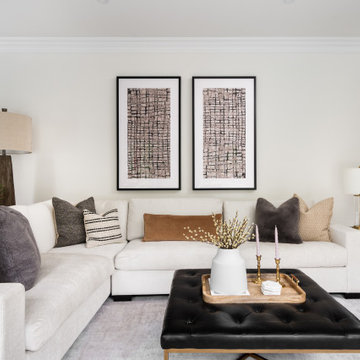
This is a major update to a timeless home built in the 80's. We updated the kitchen by maximizing the length of the space and placing a coffee bar at the far side. We also made the longest island possible in order to make the kitchen feel large and for storage. In addition we added and update to the powder room and the reading nook on the second floor. We also updated the flooring to add a herringbone pattern in the hallway. Finally, as this family room was sunken, we levelled off the drop down to make for a better look and flow.

Douglas Fir tongue and groove + beams and two sided fireplace highlight this cozy, livable great room
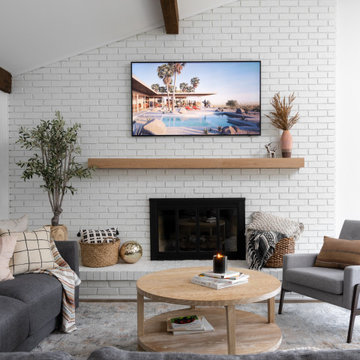
Open concept living room, dining room and kitchen remodel. White brick fireplace pairs perfect with sectional sofa and two chairs for easy entertaining. Living space opens to dining room and kitchen allow for everyone to see each other throughout the space.
Living Room Design Photos
10

