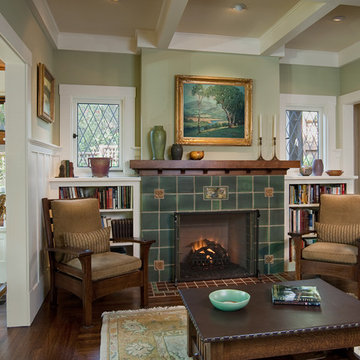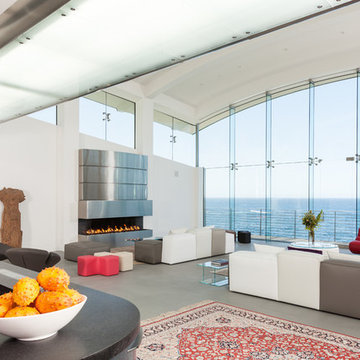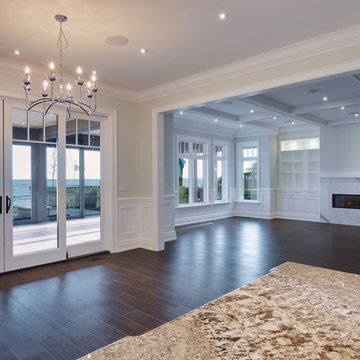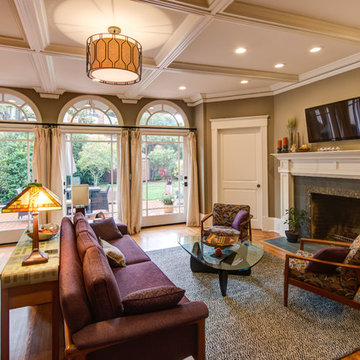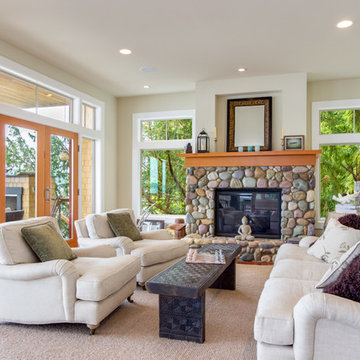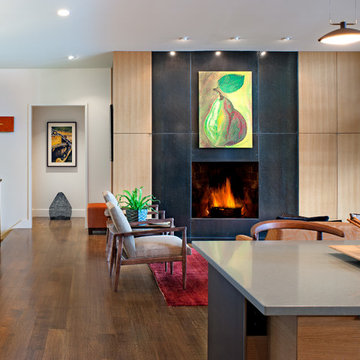Living Room Design Photos
Refine by:
Budget
Sort by:Popular Today
201 - 220 of 20,935 photos
Item 1 of 3
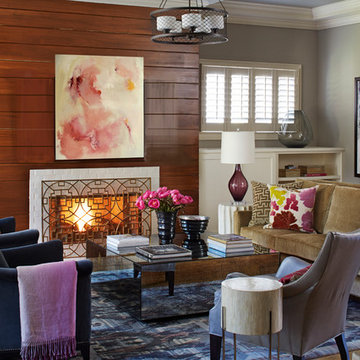
In their once traditional living room, we chose contemporary furniture with rich fabrics and luxe details. A warm fire draws one into the space while the pops of fuchsia make the room feel playful and fresh.
Photographer: Mali Azima
Stylist: Eleanor Roper
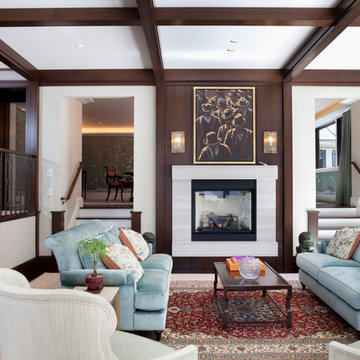
Architect: Morehouse MacDonald Associates
Interior Designer: Annsley Interiors
Photo: Sam Gray Photography
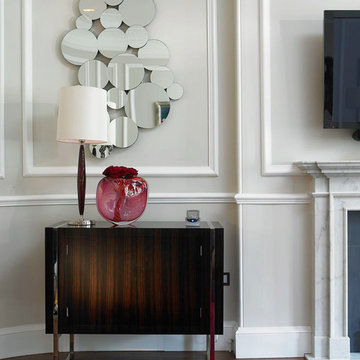
One of a pair of macassar ebony cabinets with polished steel legs wrapped around the cabinet. Red sprayed interior with shelves.
"Bubbles" mirror - also one of a pair. Walls in Farrow and Ball "Elephant's Breath" with custom moldings. Marble fireplace. Walnut flooring with underfloor heating
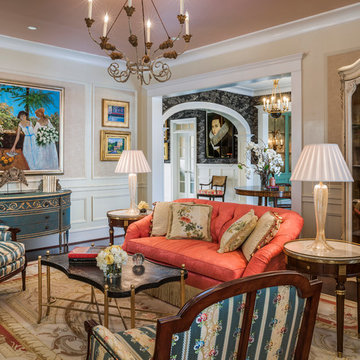
This living room feels modern because of the use of new materials like cork wallcovering in the panels, sleek Murano lamps, and pearlized ceiling paint, that comes off of the bold yet neutral black foyer. Touches of black help to tie the spaces together.
Photo Credits: Tom Crane
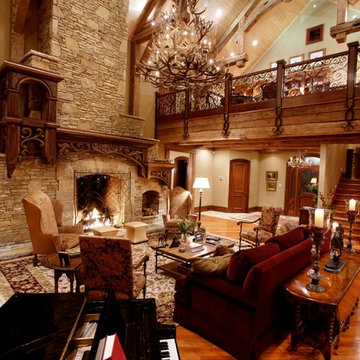
Designed by MossCreek, this beautiful timber frame home includes signature MossCreek style elements such as natural materials, expression of structure, elegant rustic design, and perfect use of space in relation to build site. Photo by Mark Smith
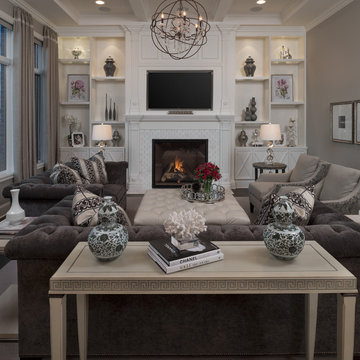
This was a new construction project with a custom design media bookcase surrounding the fireplace with coiffured ceiling detail and a comfortable floor plan while still looking very chic! Photography by John Carlson @ Carlson Productions
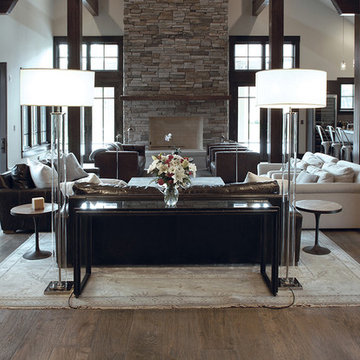
Industrial, Zen and craftsman influences harmoniously come together in one jaw-dropping design. Windows and galleries let natural light saturate the open space and highlight rustic wide-plank floors. Floor: 9-1/2” wide-plank Vintage French Oak Rustic Character Victorian Collection hand scraped pillowed edge color Komaco Satin Hardwax Oil. For more information please email us at: sales@signaturehardwoods.com

The dark wood stain in both the vaulted ceiling and the fireplace surround are nicely offset by white wood paneling and a wool jute rug which sits atop dark hardwood flooring.
Interior Design: Vivid Interior
Builder: Hendel Homes
Photography: LandMark Photography
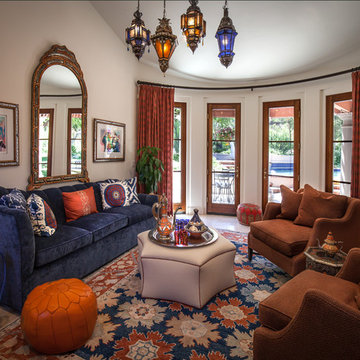
Moroccan Pool Room for lounging. High-low backed custom sofa in deep blue velvet chenille. Poufs, lanterns, hooka, tables from Morocco. Handknotted wool rug with an ivory leather ottoman made custom for this room. Colorful pillows and accessories.
Beautiful Spanish Villa nestled in the hot and dry hills of Southern California. This beautiful sprawling mediterranean home has deep colored fabrics and rugs, a Moroccan pool house, and a burgandy, almost purple library. The deep red and rust colored fabrics reflect and enhance the antique wall hangings. The fine furniture is all hand bench made, all custom and hand scraped to look old and worn. Wrought iron lighting, Moroccan artifacts complete the look. Project Location: Hidden Hills, California. Projects designed by Maraya Interior Design. From their beautiful resort town of Ojai, they serve clients in Montecito, Hope Ranch, Malibu, Westlake and Calabasas, across the tri-county areas of Santa Barbara, Ventura and Los Angeles, south to Hidden Hills- north through Solvang and more.

Sophisiticated yet serene, the living room had only one wall to place all the necessary accoutrements for comfortable living and entertaining. The graphite color continues through the dining area into the kitchen to unify the space while the area rug grounds the seating area and separates it from the rest of the room. Two recliners face the wall-mounted TV and fireplace. Views can be appreciated from the swivel chairs and sofa. The sideboard subtly divides the living from dining areas. Photo by John Stillman
Living Room Design Photos
11

