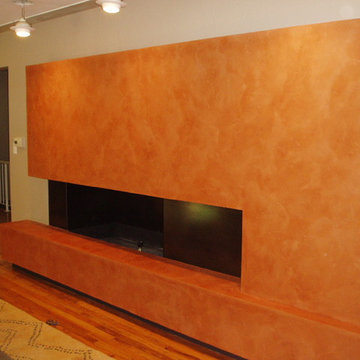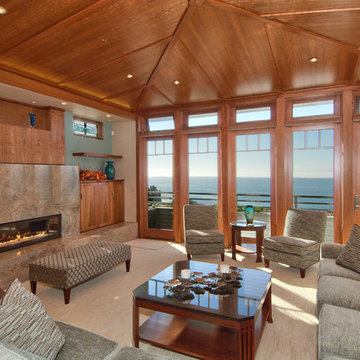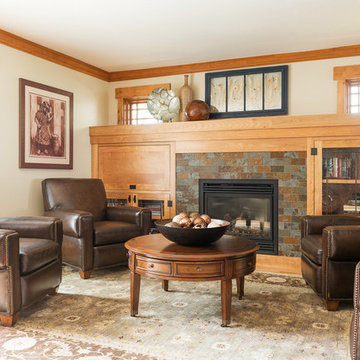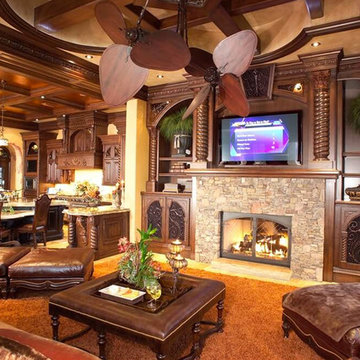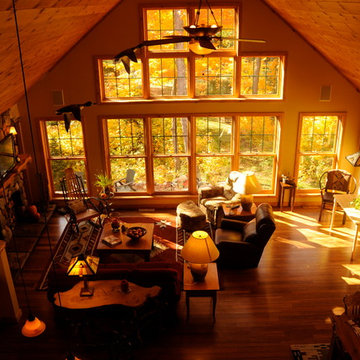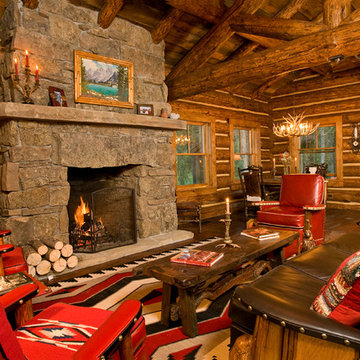Living Room Design Photos
Refine by:
Budget
Sort by:Popular Today
181 - 200 of 2,660 photos
Item 1 of 3

In order to make the ceiling higher (original ceilings in this remodel were only 8' tall), we introduced new trusses and created a gently curved vaulted ceiling. Vary cozy.
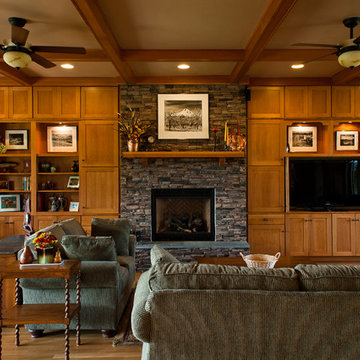
This beautiful entertainment center and bookcase feature Medallion Cabinetry's Mission style door in Quartersawn Oak with a hazelnut stain. What a statement they make in this amazing great room. Photos by Zach Luellen Photography.
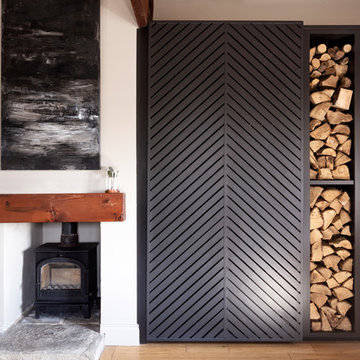
This built in unit is not only beautiful but also very functional - the sliding chevron door it lets you hide your TV when not in use, so you can look at something stunning!
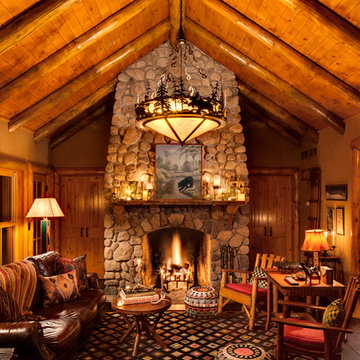
The great room of the master cabin features a towering stone fireplace and log rafters.

Custom designed cabinets and paneling line the walls of this exquisite home library. Gothic arch motif is repeated on the cabinet door fronts. Wood parquet floor. Animal head plaques add interest to the ceiling beams. Interior furnishings specified by Leczinski Design Associates.
Ron Ruscio Photo

1950’s mid century modern hillside home.
full restoration | addition | modernization.
board formed concrete | clear wood finishes | mid-mod style.

The family room, including the kitchen and breakfast area, features stunning indirect lighting, a fire feature, stacked stone wall, art shelves and a comfortable place to relax and watch TV.
Photography: Mark Boisclair
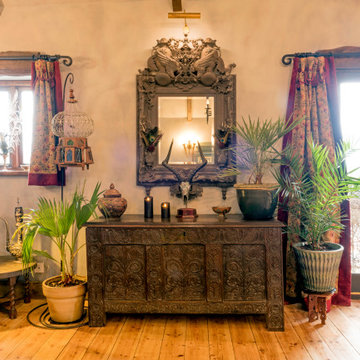
This is a shot of the living room area with a 1620 coffer, bespoke mirror, birdcage lighting and skull sculpture.

My client was moving from a 5,000 sq ft home into a 1,365 sq ft townhouse. She wanted a clean palate and room for entertaining. The main living space on the first floor has 5 sitting areas, three are shown here. She travels a lot and wanted her art work to be showcased. We kept the overall color scheme black and white to help give the space a modern loft/ art gallery feel. the result was clean and modern without feeling cold. Randal Perry Photography
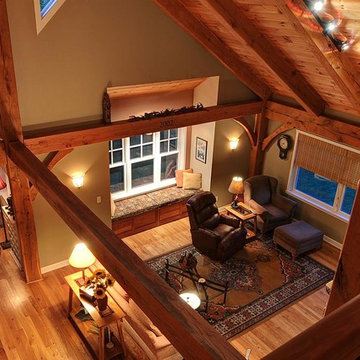
Photo By: Bill Alexander
The lighting in the living room accents the recessed window seat area and wood trimmed ceiling
Living Room Design Photos
10
