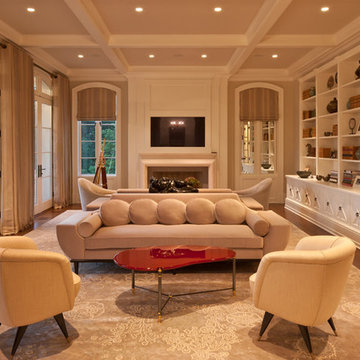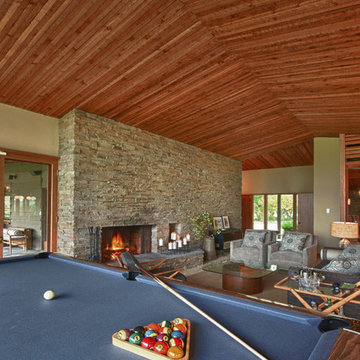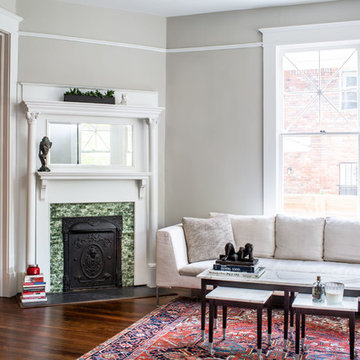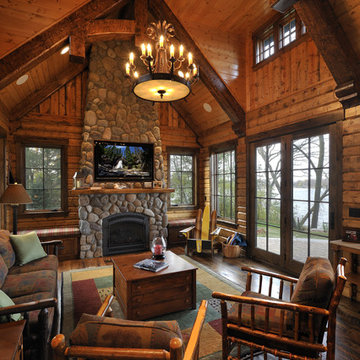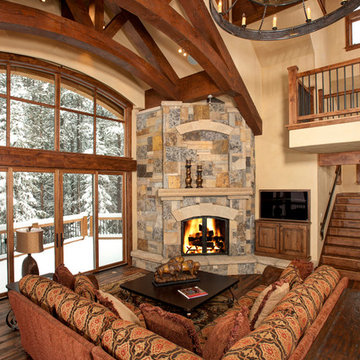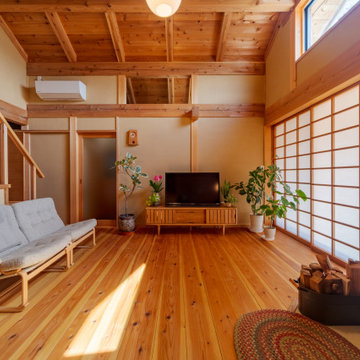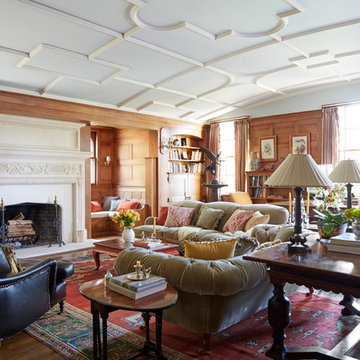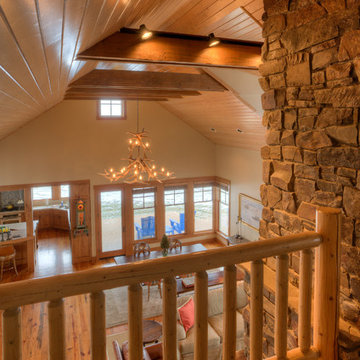Living Room Design Photos
Refine by:
Budget
Sort by:Popular Today
21 - 40 of 2,656 photos
Item 1 of 3
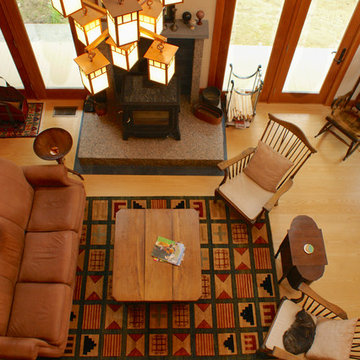
Pale sapwood-only Ash wide plank flooring provides a neutral backdrop to this Mission-inspired interior. Solid Ash wide plank flooring, Select grade, available mill-direct from www.hullforest.com. Plank widths from 3.5 to 8 inches. Plank lengths from 5 to 12 feet. This floor was finished with Vermont Natural Coating's Polywhey. Hull Forest Products - mill direct wood floors - made in USA. www.hullforest.com. 1-800-928-9602. Nationwide shipping. 4-6 weeks lead time for all orders.

This living room renovation features a transitional style with a nod towards Tudor decor. The living room has to serve multiple purposes for the family, including entertaining space, family-together time, and even game-time for the kids. So beautiful case pieces were chosen to house games and toys, the TV was concealed in a custom built-in cabinet and a stylish yet durable round hammered brass coffee table was chosen to stand up to life with children. This room is both functional and gorgeous! Curated Nest Interiors is the only Westchester, Brooklyn & NYC full-service interior design firm specializing in family lifestyle design & decor.

A basement level family room with music related artwork. Framed album covers and musical instruments reflect the home owners passion and interests.
Photography by: Peter Rymwid
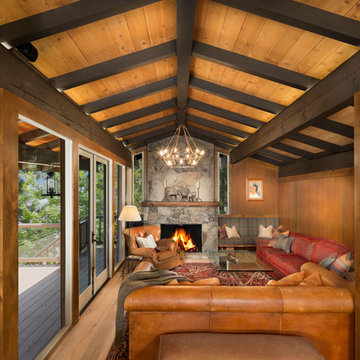
An outdated 1960’s home with smaller rooms typical of this period was completely transformed into a timeless lakefront retreat that embraces the client’s traditions and memories. Anchoring it firmly in the present are modern appliances, extensive use of natural light, and a restructured floor plan that appears both spacious and intimate.

1950’s mid century modern hillside home.
full restoration | addition | modernization.
board formed concrete | clear wood finishes | mid-mod style.

The lighting design in this rustic barn with a modern design was the designed and built by lighting designer Mike Moss. This was not only a dream to shoot because of my love for rustic architecture but also because the lighting design was so well done it was a ease to capture. Photography by Vernon Wentz of Ad Imagery
Living Room Design Photos
2
