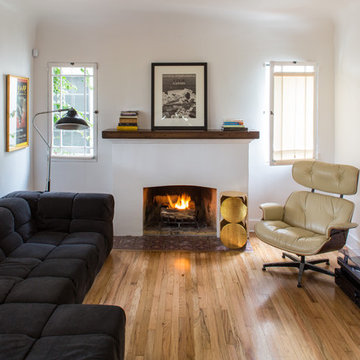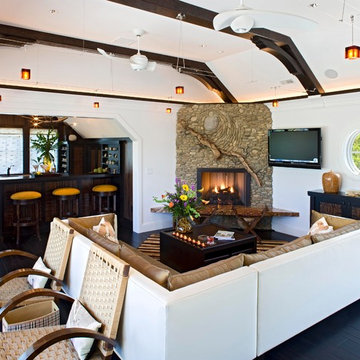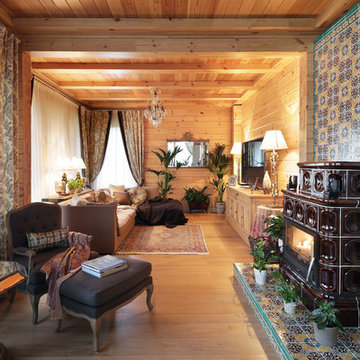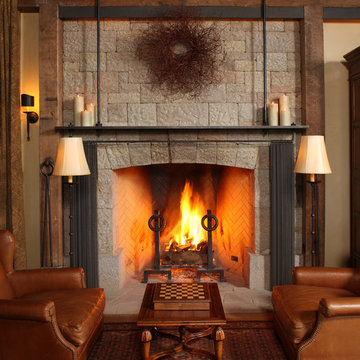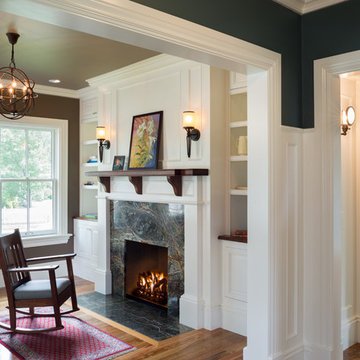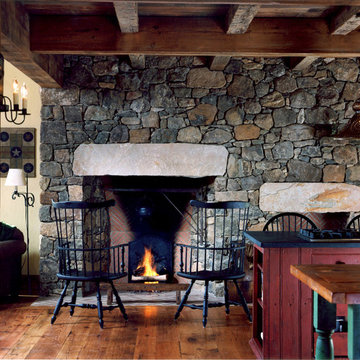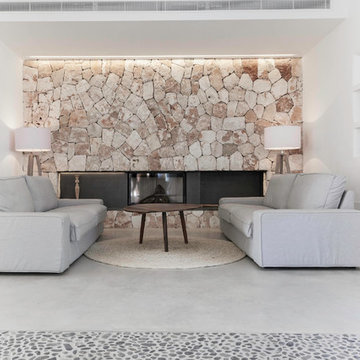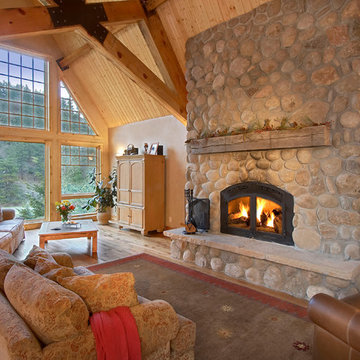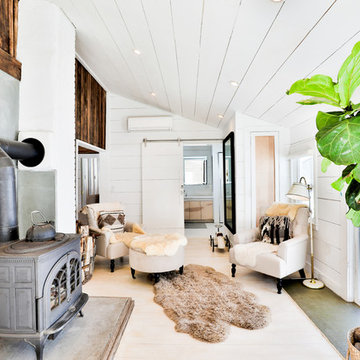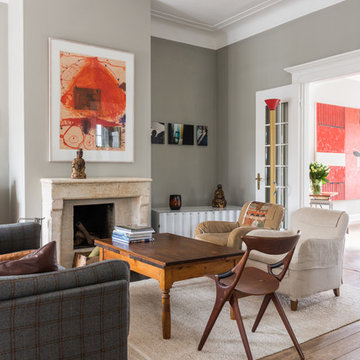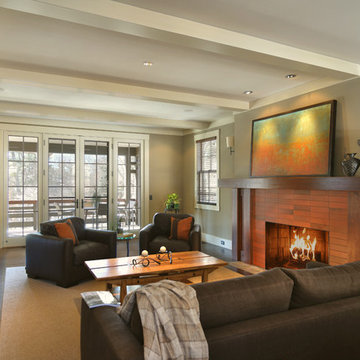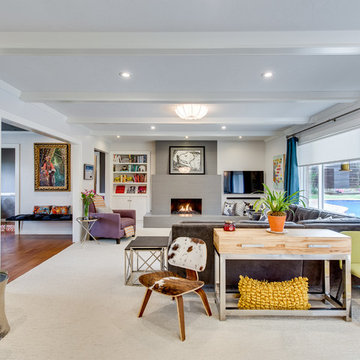Living Room Design Photos
Refine by:
Budget
Sort by:Popular Today
121 - 140 of 823 photos
Item 1 of 3
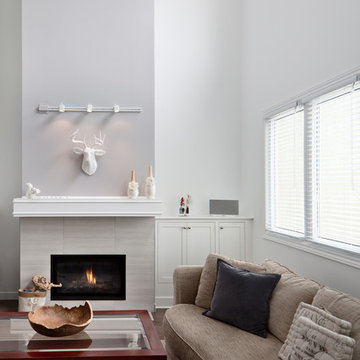
© Rad Design Inc.
Modern mix of 'ski chalet' style and 'beach house', for a cottage that's located both near the ski slopes and the beach. An all season retreat.
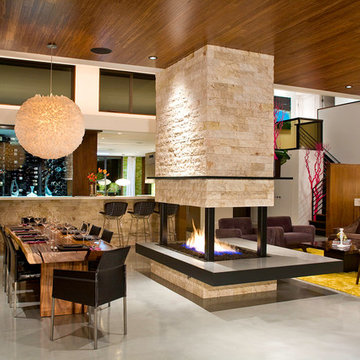
The large open fireplace defines the living room area from the dining room without disrupting the connection between the two spaces.
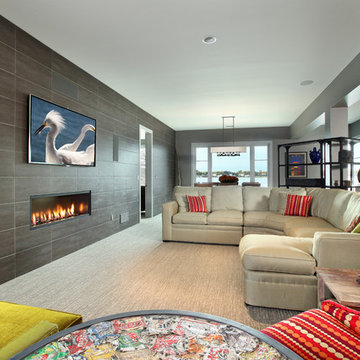
The Hasserton is a sleek take on the waterfront home. This multi-level design exudes modern chic as well as the comfort of a family cottage. The sprawling main floor footprint offers homeowners areas to lounge, a spacious kitchen, a formal dining room, access to outdoor living, and a luxurious master bedroom suite. The upper level features two additional bedrooms and a loft, while the lower level is the entertainment center of the home. A curved beverage bar sits adjacent to comfortable sitting areas. A guest bedroom and exercise facility are also located on this floor.
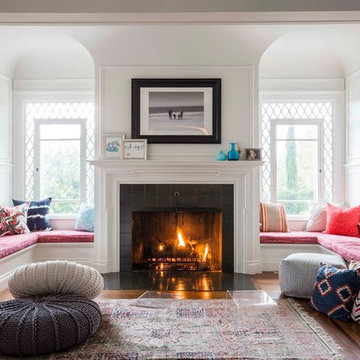
The layout of the original living room remained the same, with its lovely built in benches at the windows surrounding the fireplace. Decoration by Jenna Sheingold. - Dibble Photography
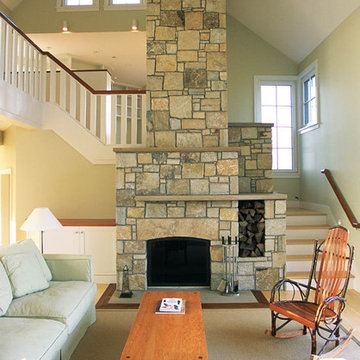
This environmentally sustainable second home draws upon local vernacular architecture of Cape Cod houses and the casual beach shack, while retaining vestiges of the previous house. It is composed of three volumes: bedroom wing, indoor living space, and outdoor living area. The windswept landscape, spectacular views, and fragile ecosystem informed careful placement and configuration of the house with its multiple outdoor living areas.
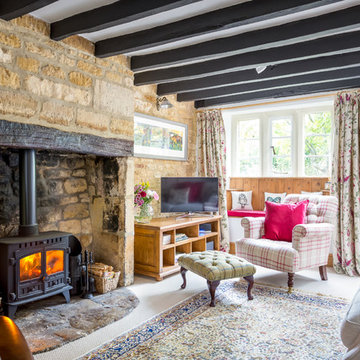
Oliver Grahame Photography - shot for Character Cottages.
This is a 2 bedroom cottage to rent in Blockley that sleeps 4.
For more info see - www.character-cottages.co.uk/all-properties/cotswolds-all/primrose-cottage-blockley
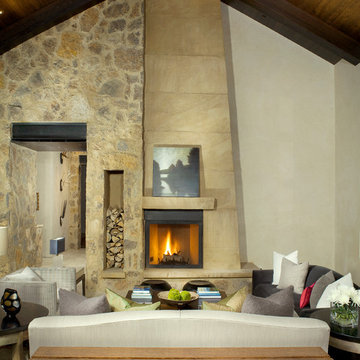
A curved steel trellis leads guests through a stone entry portal to a loft like entry/gallery space created by a freestanding art wall contrasted by the organic stone wall of the living room’s sculptural fireplace.
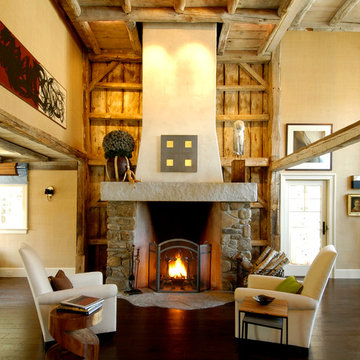
We designed and built this dramatic stone fireplace, the focal point of a rustic, lodge-style living room in a converted barn attached to an 1849 Greek Revival farmhouse. The chimney presents an elegant profile of white stucco. Part of a larger project for the television series "This Old House," the Rumford style fireplace features a substantial granite lintel, soapstone firesides, and charming hearth in granite, laid down in a playful wave pattern.
Living Room Design Photos
7
