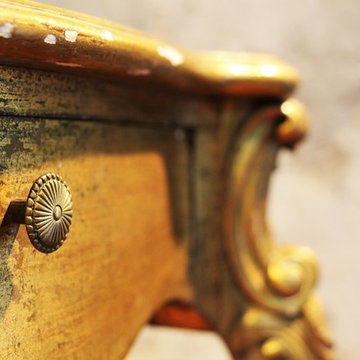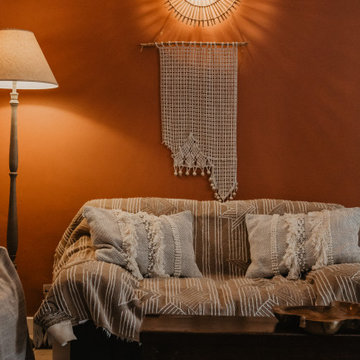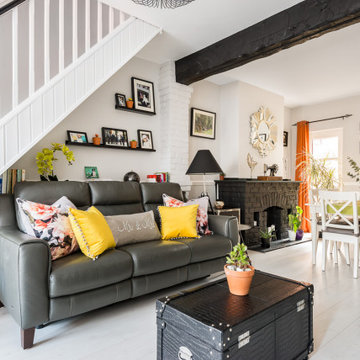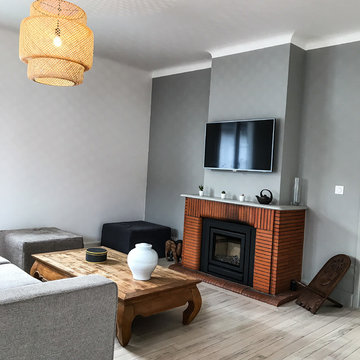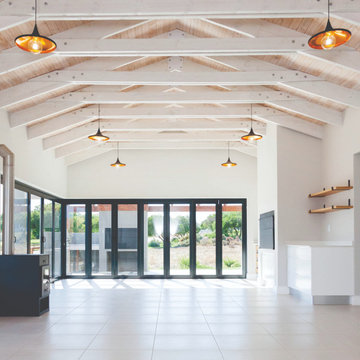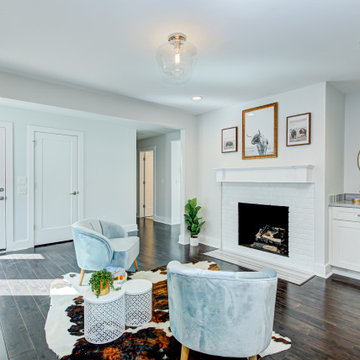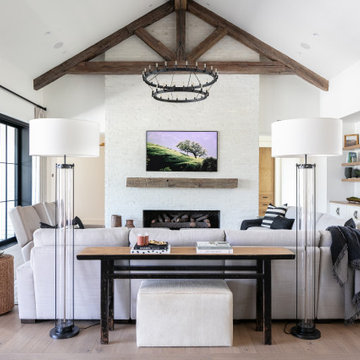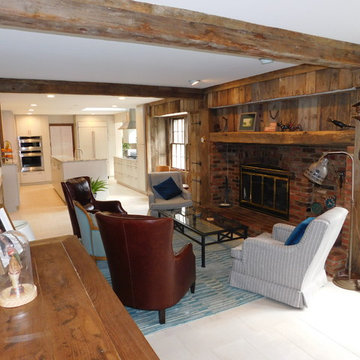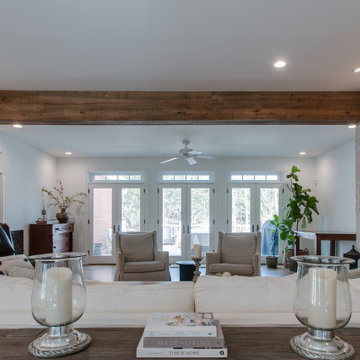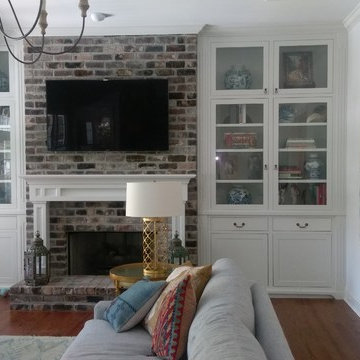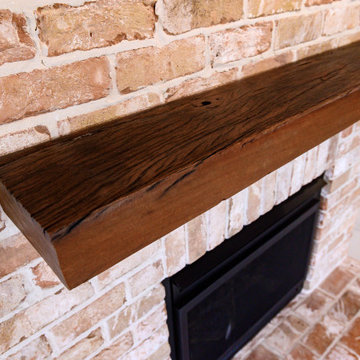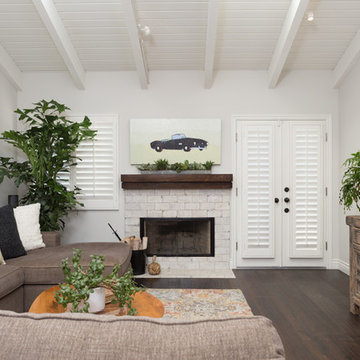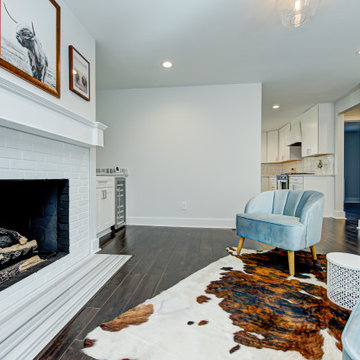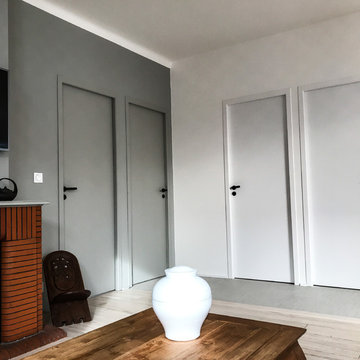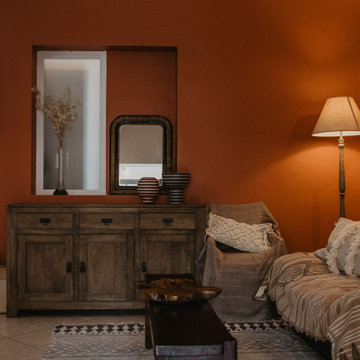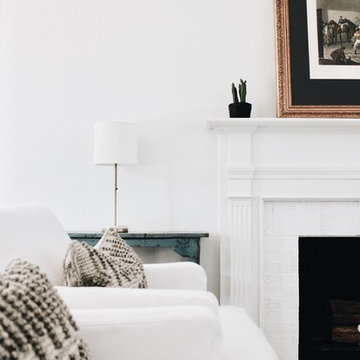Living Room Design Photos with a Brick Fireplace Surround and White Floor
Refine by:
Budget
Sort by:Popular Today
161 - 180 of 300 photos
Item 1 of 3
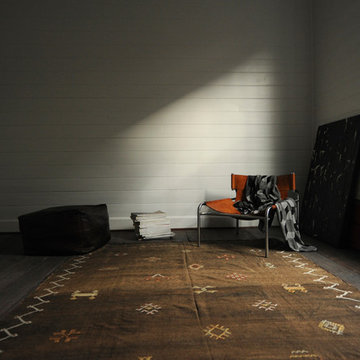
A restoration of an old timber semi detached cottage, with a modest rear addition, for two residences with a common wall. The concept for the addition was inspired by the material quality of the existing cottage, which is constructed entirely of timber; walls, floors and ceilings.
The exterior envelope has been designed in collaboration with adjoining owner, architect Andrea Quagliola, as a single coherent form. Different timber claddings were selected for the old and the new then painted with the same dark colour, referencing the aged timber cladding of the original house. Randomly doubled, vertical timber studs to the rear addition playfully engage with traditional timber frame construction.
The internal layouts of the residences represent individual projects, but both engage with timber as a theme. Interestingly both residencies were being built with little formal documentation, favouring hand drawn sketches and on site discussions.
Photographers: Michael Patroni and Dimmity Walker
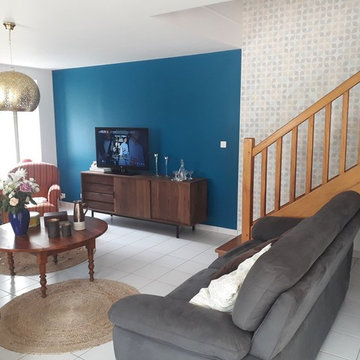
ce salon perdait de son âme, trop fade, une cheminée avec briques réfractaires qui fait très sale avec ses tâches difficiles à effacer, trop de gros meubles présents qui étouffent l'espace.
J'ai donc déménagé l'armoire, déplacé la bonnetière, repeint le manteau de briques de la cheminée en gris ardoise, bleu regard persan de chez Tollens totem, deux tapis en sisal naturel, un joli meuble en bois brut sur pieds métal noir de chez Maisons du Monde, une suspension doré et ajourée Maisons du monde, une ancienne table de cuisine avec pieds sciés pour table basse, beaucoup de douceur apparaît dans cette pièce avec cette nouvelle déco
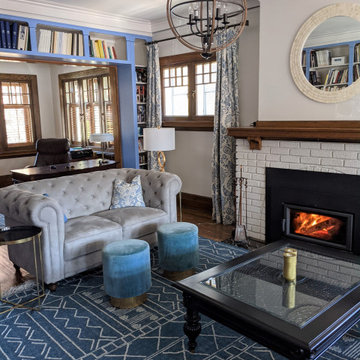
The clients wanted to brighten up the palette and add light while respecting the Craftsman style woodwork and the classic character of the home. They also expressed a desire for eclectic blended with traditional styling. They also desired warm burnished metals in the lighting, furniture and accessories. The first thing we did was change out the deep burgundy wallpaper for a light-reflecting coat of fresh paint.
Careful consideration was given to conserve a good portion of the woodwork in its existing dark stain, but we also balanced and brightened the palette by whitening the fireplace surround, the ceiling and its crown moulding as well as the built-in shelves. The outer framing of the shelves was painted in a cheerful yet calming blue, and the same blue was repeated in the curtains, accessories, and the rugs. We assisted the clients in all material selections, finishes, furniture, colours, and we designed the custom curtains and cushions. The entire living space is now bright, inviting, and still classic.

Ballentine Oak – The Grain & Saw Hardwood Collection was designed with juxtaposing striking characteristics of hand tooled saw marks and enhanced natural grain allowing the ebbs and flows of the wood species to be at the forefront.
Living Room Design Photos with a Brick Fireplace Surround and White Floor
9
