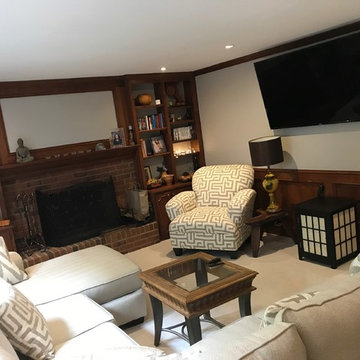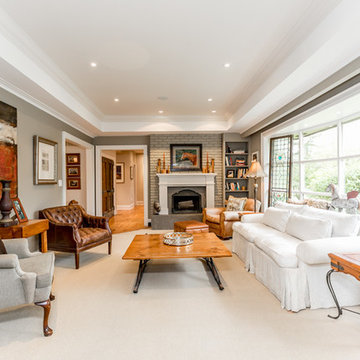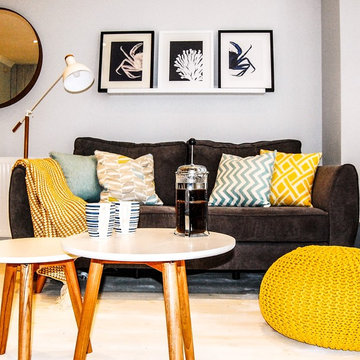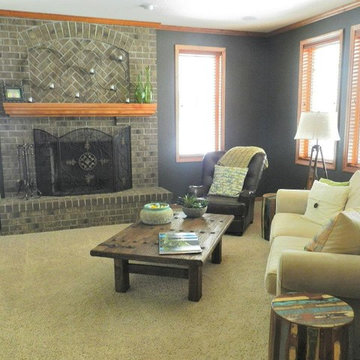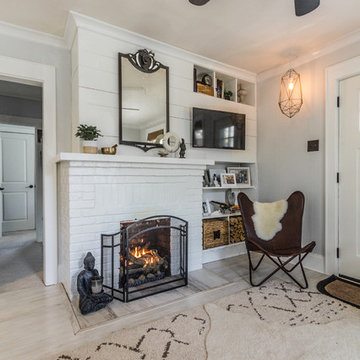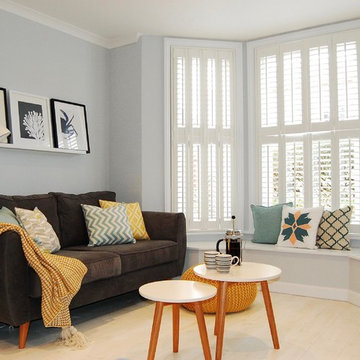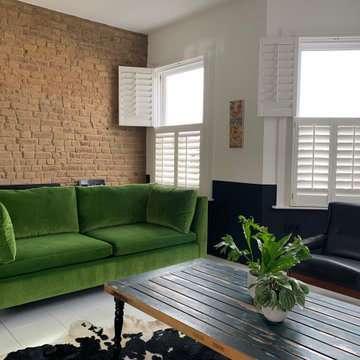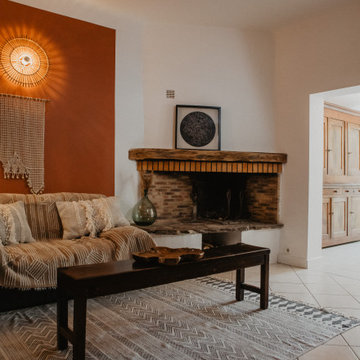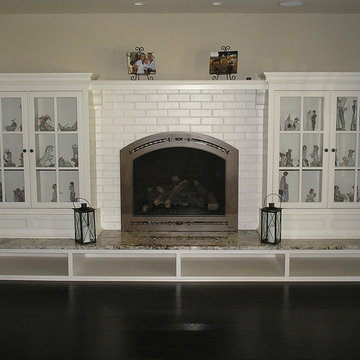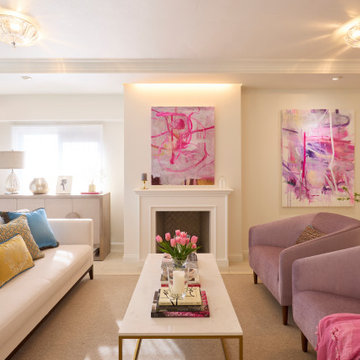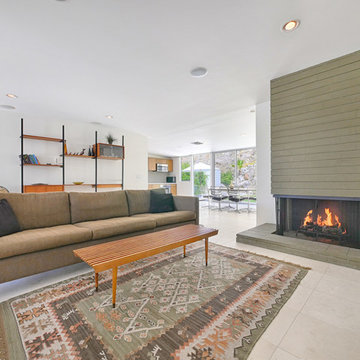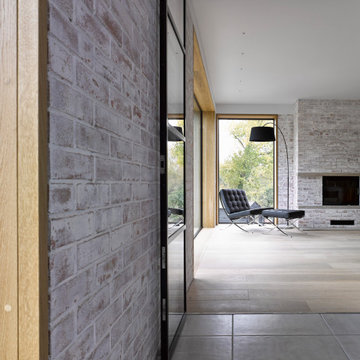Living Room Design Photos with a Brick Fireplace Surround and White Floor
Refine by:
Budget
Sort by:Popular Today
81 - 100 of 300 photos
Item 1 of 3
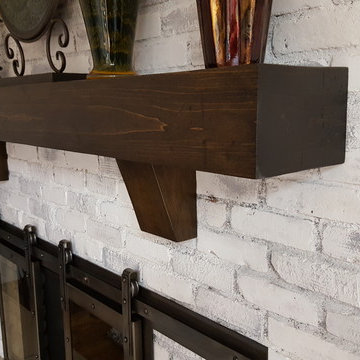
We built this mantel and corbels to hide an existing brick and stone mantel. The corbels are hiding the brick corbels.
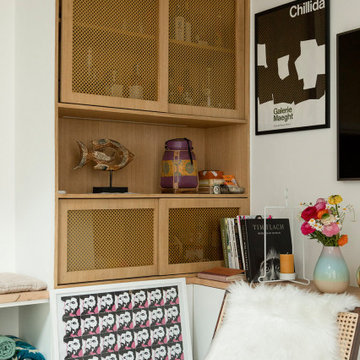
Ce duplex de 100m² en région parisienne a fait l’objet d’une rénovation partielle par nos équipes ! L’objectif était de rendre l’appartement à la fois lumineux et convivial avec quelques touches de couleur pour donner du dynamisme.
Nous avons commencé par poncer le parquet avant de le repeindre, ainsi que les murs, en blanc franc pour réfléchir la lumière. Le vieil escalier a été remplacé par ce nouveau modèle en acier noir sur mesure qui contraste et apporte du caractère à la pièce.
Nous avons entièrement refait la cuisine qui se pare maintenant de belles façades en bois clair qui rappellent la salle à manger. Un sol en béton ciré, ainsi que la crédence et le plan de travail ont été posés par nos équipes, qui donnent un côté loft, que l’on retrouve avec la grande hauteur sous-plafond et la mezzanine. Enfin dans le salon, de petits rangements sur mesure ont été créé, et la décoration colorée donne du peps à l’ensemble.
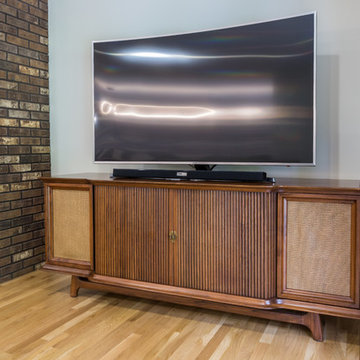
A midcentury modern TV console was restored and reconfigured to the media of today without losing the original detailing.
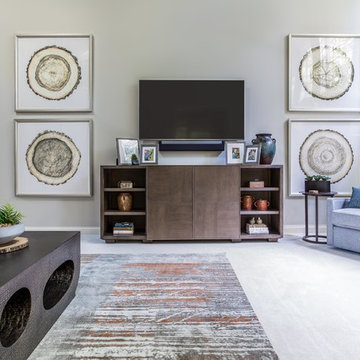
Photographer: Jeff Johnson
Third-time repeat clients loved our work so much, they hired us to design their Ohio home instead of recruiting a local Ohio designer. All work was done remotely except for an initial meeting for site measure and initial consult, and then a second flight for final installation. All 6,000 square feet was decorated head to toe by J Hill Interiors, Inc., as well as new paint and lighting.
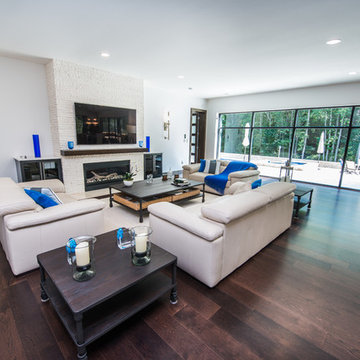
Custom Residence Design,
5200 Square Feet, Contemporary Modern
Deluxe master bathroom and bedroom, gourmet kitchen, swimming pool, fireplace, open layout, outdoor living, multi-car garage, vegetable sink
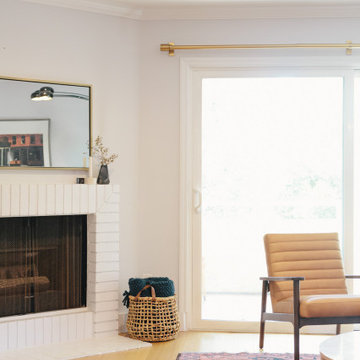
This client need a rug to pull together their living room space. Using our "Quick Fixes" service we sourced three options that would work beautifully with their space, and their budget. The final product is stunning, and you haven't even seen the rest of their space!
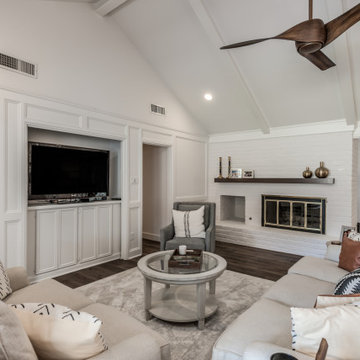
2019 Kitchen + Bath Design & Remodel Including California LVP Flooring + White Custom Shaker Cabinets + Brass Fixtures & Hardware + White Quartz Countertops + Custom Wood Stained Cabinets + Designer Tiles & Appliances. Call us for any of your Design + Plans + Build Needs. 832.459.6676
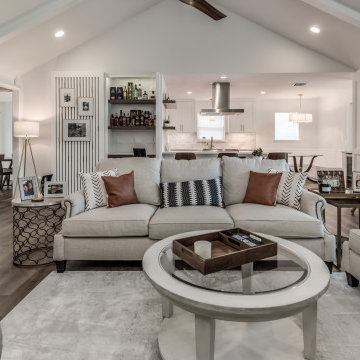
2019 Kitchen + Bath Design & Remodel Including California LVP Flooring + White Custom Shaker Cabinets + Brass Fixtures & Hardware + White Quartz Countertops + Custom Wood Stained Cabinets + Designer Tiles & Appliances. Call us for any of your Design + Plans + Build Needs. 832.459.6676
Living Room Design Photos with a Brick Fireplace Surround and White Floor
5
