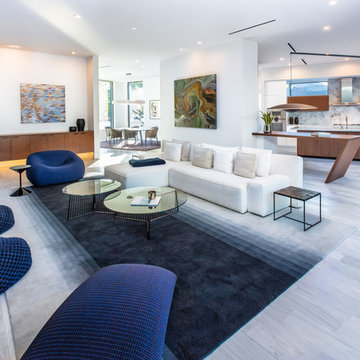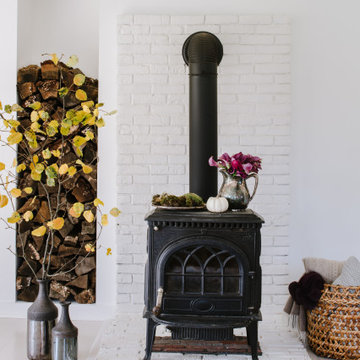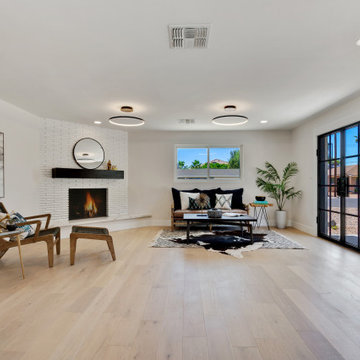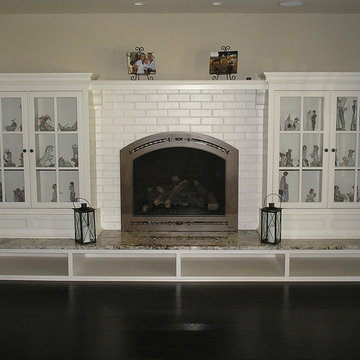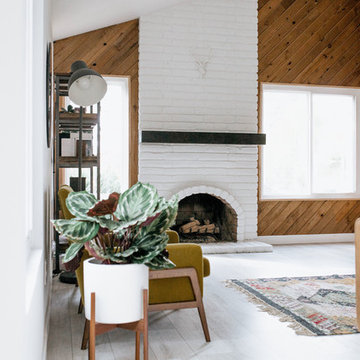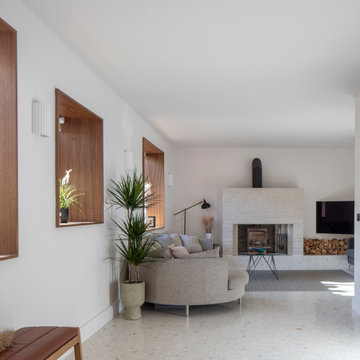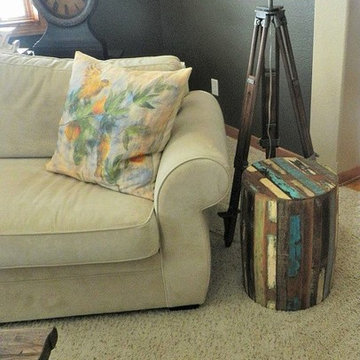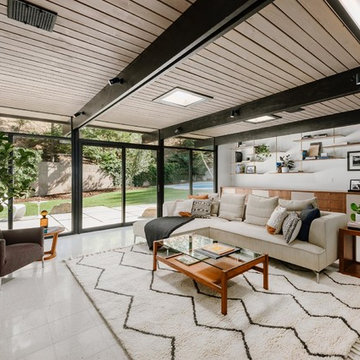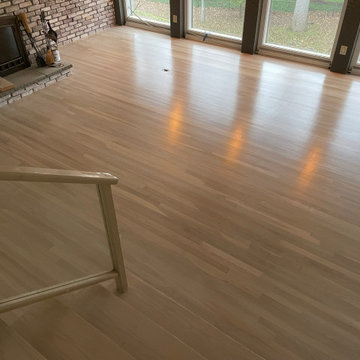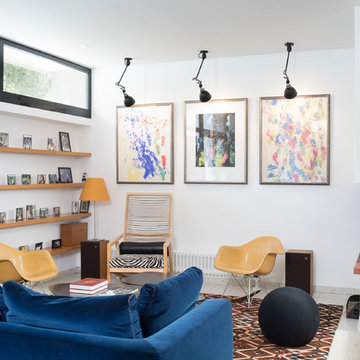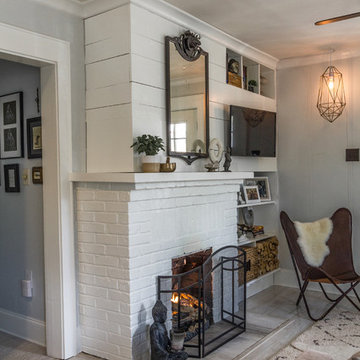Living Room Design Photos with a Brick Fireplace Surround and White Floor
Refine by:
Budget
Sort by:Popular Today
21 - 40 of 300 photos
Item 1 of 3
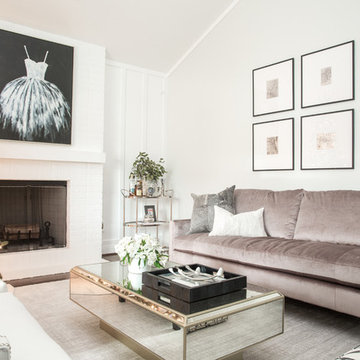
Crisp bright whites paired with warm bronze hues, grays and accents of black make this living room a show stopper.
---
Project designed by Pasadena interior design studio Amy Peltier Interior Design & Home. They serve Pasadena, Bradbury, South Pasadena, San Marino, La Canada Flintridge, Altadena, Monrovia, Sierra Madre, Los Angeles, as well as surrounding areas.
For more about Amy Peltier Interior Design & Home, click here: https://peltierinteriors.com/
To learn more about this project, click here:
https://peltierinteriors.com/portfolio/glam-la-canada-living-room/
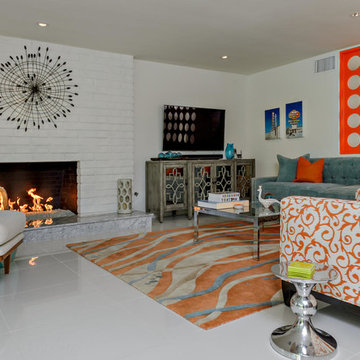
This great room was the key space in the home. we cut out a space in the hallway wall and added the circular screen to add more light from the entry and open the space. The orange set the tone for the house and added a dramatic affect to the space. The Mid centery walnut chair was recovered in white linen to show off the frame. The rug pulled all the colors together.
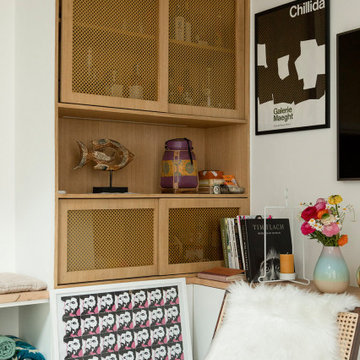
Ce duplex de 100m² en région parisienne a fait l’objet d’une rénovation partielle par nos équipes ! L’objectif était de rendre l’appartement à la fois lumineux et convivial avec quelques touches de couleur pour donner du dynamisme.
Nous avons commencé par poncer le parquet avant de le repeindre, ainsi que les murs, en blanc franc pour réfléchir la lumière. Le vieil escalier a été remplacé par ce nouveau modèle en acier noir sur mesure qui contraste et apporte du caractère à la pièce.
Nous avons entièrement refait la cuisine qui se pare maintenant de belles façades en bois clair qui rappellent la salle à manger. Un sol en béton ciré, ainsi que la crédence et le plan de travail ont été posés par nos équipes, qui donnent un côté loft, que l’on retrouve avec la grande hauteur sous-plafond et la mezzanine. Enfin dans le salon, de petits rangements sur mesure ont été créé, et la décoration colorée donne du peps à l’ensemble.
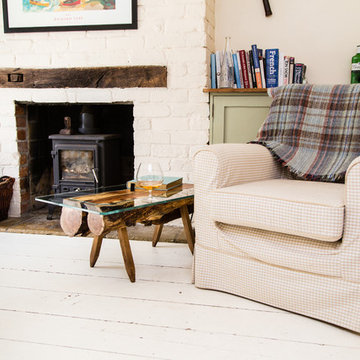
A bold glass-top table with live edges, deep yew underbelly and oak legs.
The English yew, air-dried for six years, has had its shakes, knots and cracks preserved with natural pewter. The oak legs are dyed in traditional Van Dyke crystals, made from walnut husks, for a darker hue. A subtle yet resistant finish ensures the piece will tell its story for years to come.
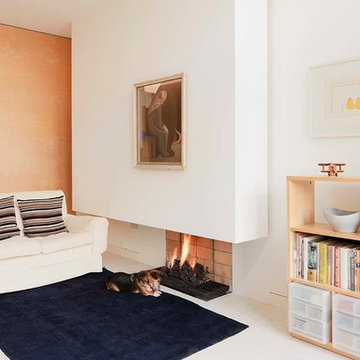
This seating area is part of the kitchen/dining/family area to the rear of the open plan house. The birch panels can be slid over to create a fully open plan space. The sofa, rug and shelving create a perfect play area (with the shelving no longer needed for toy storage). The area has changed since this photo was taken, with the shelving unit swapped with the sofa, allowing the sofa to overlook the garden.
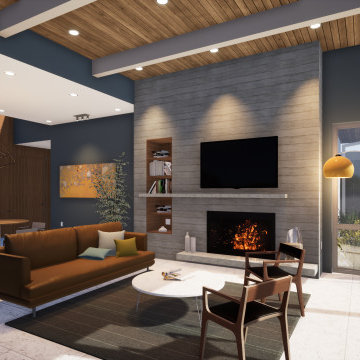
The large living/dining room opens to the pool and outdoor entertainment area through a large set of sliding pocket doors. The walnut wall leads from the entry into the main space of the house and conceals the laundry room and garage door. A built-in bar faces the backyard and adds to the entertainment potential for the house.
Living Room Design Photos with a Brick Fireplace Surround and White Floor
2


