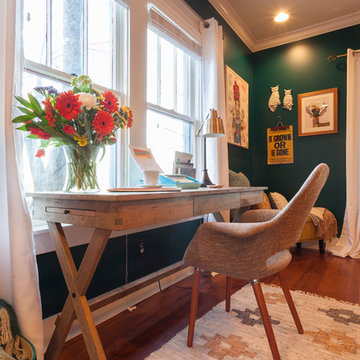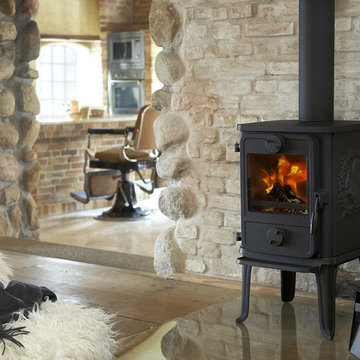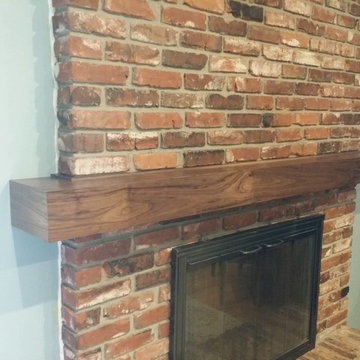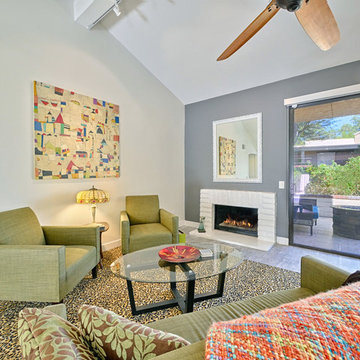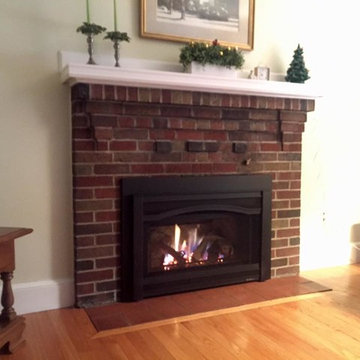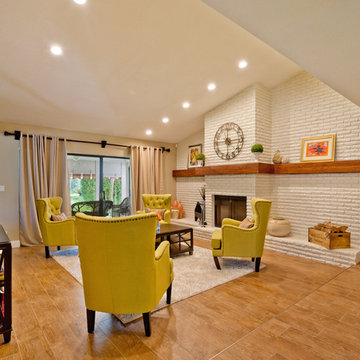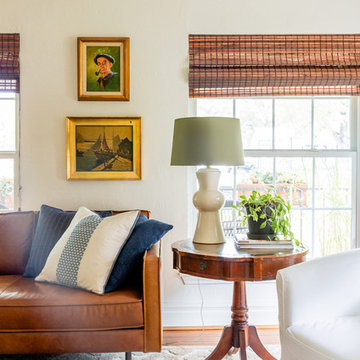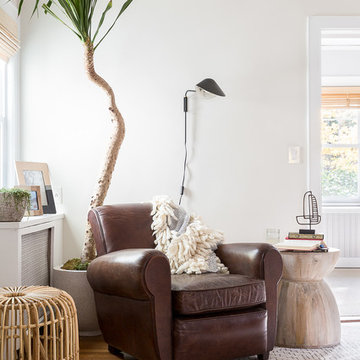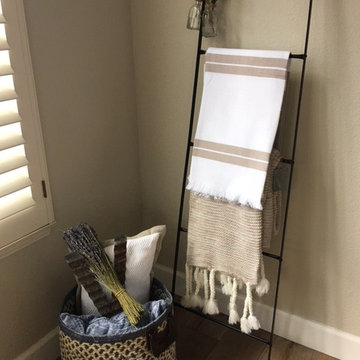Living Room Design Photos with a Brick Fireplace Surround
Refine by:
Budget
Sort by:Popular Today
21 - 40 of 750 photos
Item 1 of 3
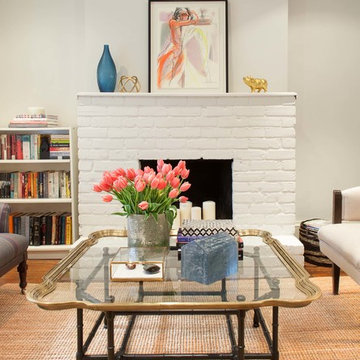
Open concept main floor with cut-through staircase. A collection of styles are blended together to create a textured and curated space.
Photography by Leslie Goodwin Photography
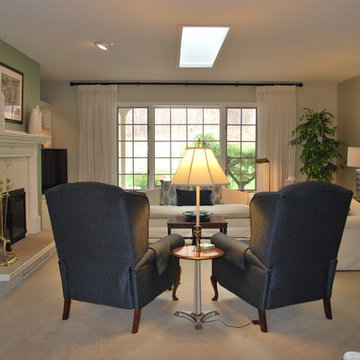
Redesigning a living room, using the client's furnishings and accessories can have beautiful results by furniture rearrangement, creative use of accents and accessories. In this instance navy blue was the color of choice to add to this room.
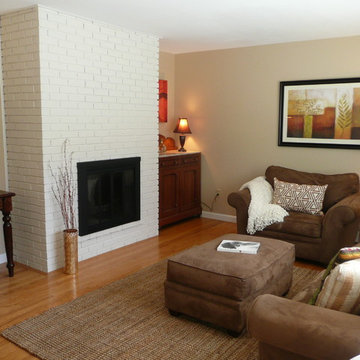
Redesign, Staging and Photos by: Betsy Konaxis, BK Classic Collections Home Stagers
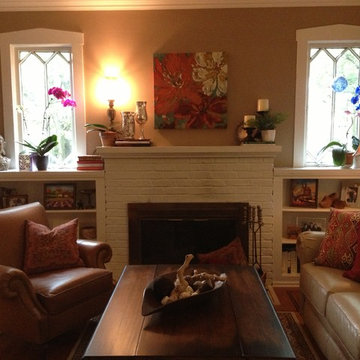
Homeowner loves warm hues; reds, golds, oranges, and wanted to display her cherished art & mementos from her travels. The goal was to create a cozy space for reading and/or entertaining. With just a few changes in the furniture placement, and a mantle & bookshelf re-do, Alice's global style with a homey feel emerged, and she loved it!
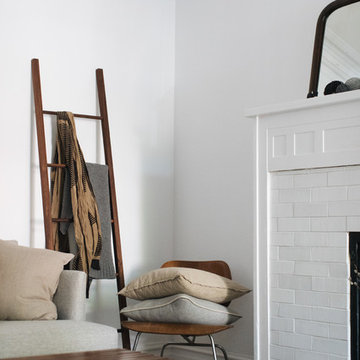
Less is more--art director and Instagram darling Amanda Jane Jones refreshes her classic brick fireplace in Snow.
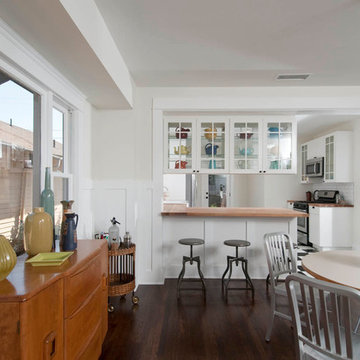
Historic restoration of a classic 1908 Craftsman bungalow in the Jefferson Park neighborhood of Los Angeles by Tim Braseth of ArtCraft Homes, completed in 2013. Originally built as a 2 bedroom 1 bath home, a previous addition added a 3rd bedroom and 2nd bath. Vintage detailing was added throughout as well as a deck accessed by French doors overlooking the backyard. Renovation by ArtCraft Homes. Staging by ArtCraft Collection. Photography by Larry Underhill.
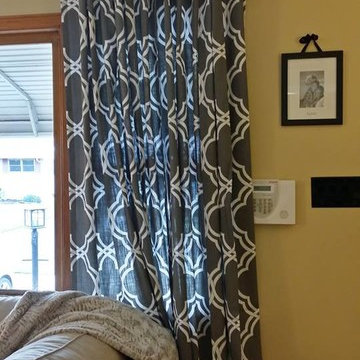
This is the living room in a small home, they are big on entertaining. They have a modern sensibility that mixes with eclectic and traditional pieces.
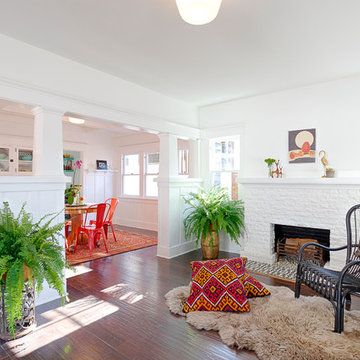
Thorough rehab of a charming 1920's craftsman bungalow in Highland Park, featuring bright, spacious living area with wood burning fire place and hardwood flooring.
Photography by Eric Charles.
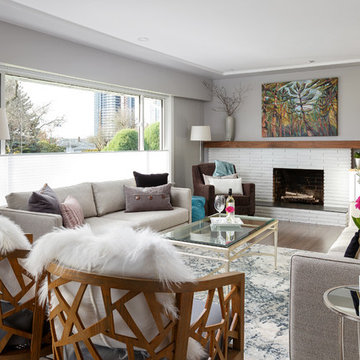
The fireplace was off centre and not an attractive colour. A fresh coat of white paint, new mantel and built in have given this room balance and well needed storage. The mantel echos the same wood treatment used for the coffee bar in the kitchen.
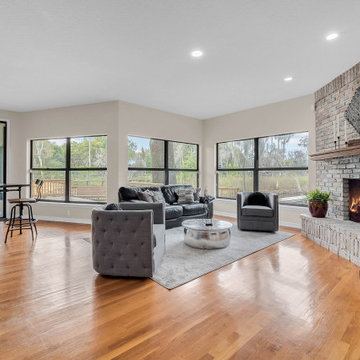
We completely updated this home from the outside to the inside. Every room was touched because the owner wanted to make it very sell-able. Our job was to lighten, brighten and do as many updates as we could on a shoe string budget. We started with the outside and we cleared the lakefront so that the lakefront view was open to the house. We also trimmed the large trees in the front and really opened the house up, before we painted the home and freshen up the landscaping. Inside we painted the house in a white duck color and updated the existing wood trim to a modern white color. We also installed shiplap on the TV wall and white washed the existing Fireplace brick. We installed lighting over the kitchen soffit as well as updated the can lighting. We then updated all 3 bathrooms. We finished it off with custom barn doors in the newly created office as well as the master bedroom. We completed the look with custom furniture!
Living Room Design Photos with a Brick Fireplace Surround
2

