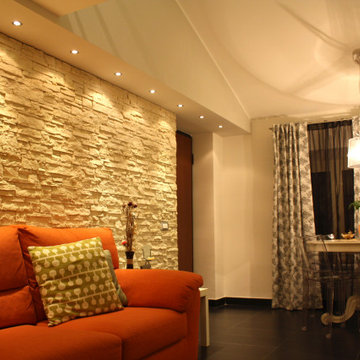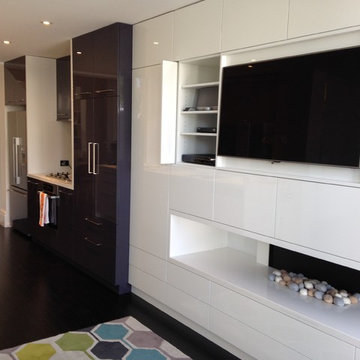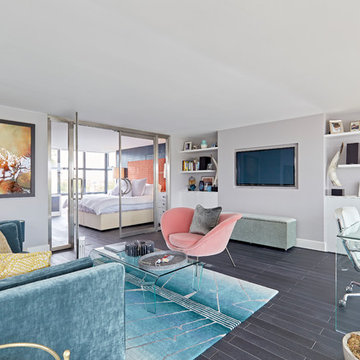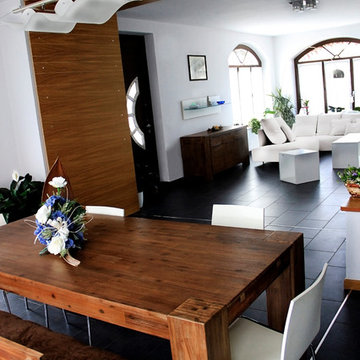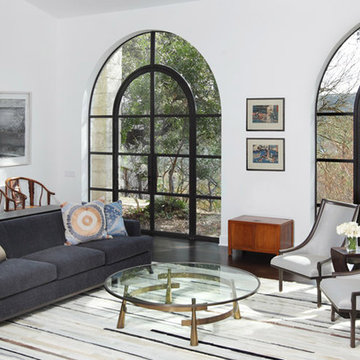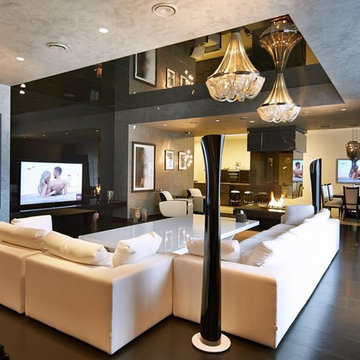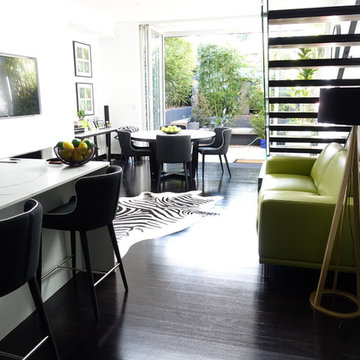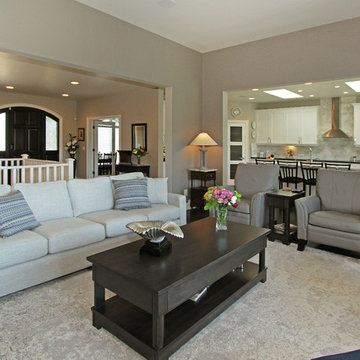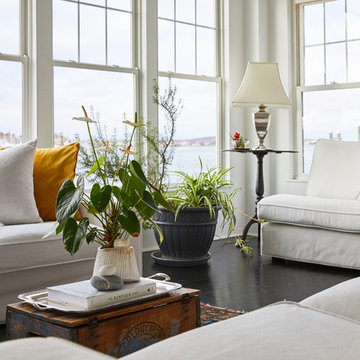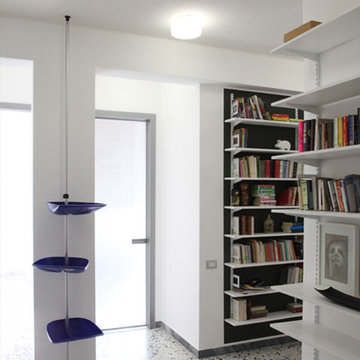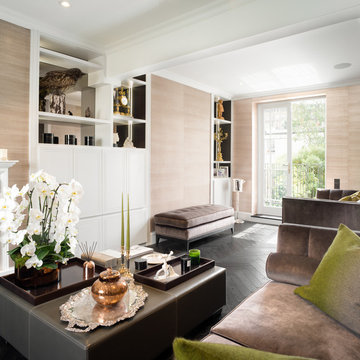Living Room Design Photos with a Built-in Media Wall and Black Floor
Refine by:
Budget
Sort by:Popular Today
61 - 80 of 185 photos
Item 1 of 3
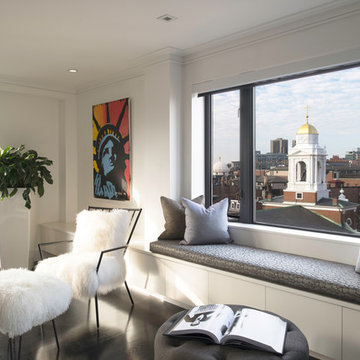
TEAM
Architect: LDa Architecture & Interiors
Interior Designer: LDa Architecture & Interiors
Builder: C.H. Newton Builders, Inc.
Photographer: Karen Philippe
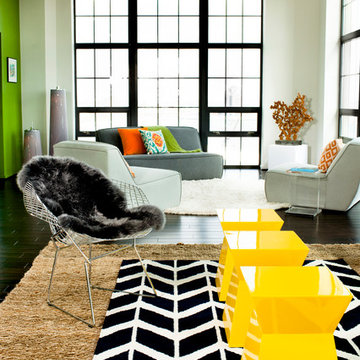
Bold living room design for this model home. We never tried anything like this before, turned out great.
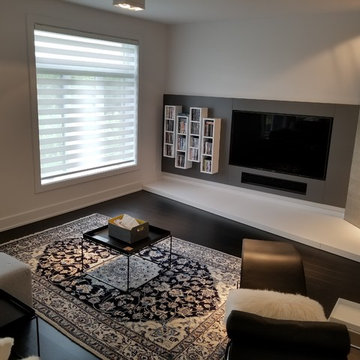
Take a look at this beautiful living room featuring Onyx. This magnific Red Oak flooring from our Hamptons series will enhance your decor with its marvelous dark brown shades. Improve your indoor air quality with our new Pure Genius. This flooring is available with Pure Genius, our new air-purifying smart floor.
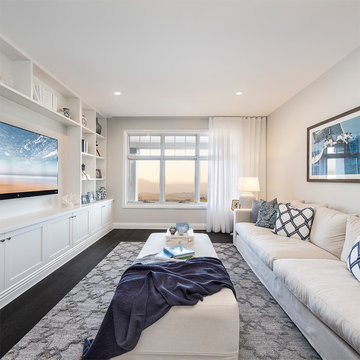
The Living at the front of the property is ideally separated from the central open plan Kitchen & Family space allowing it to become a Home Theatre or screen space away from the rest of the family.
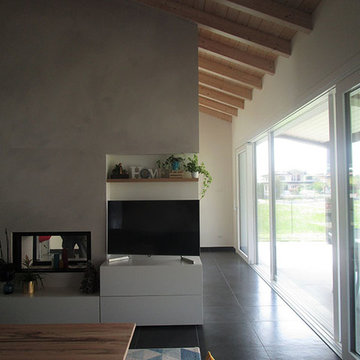
Soggiorno, parete divisoria con cucina, vetrata rivolta a sud. Camino bifacciale. Finitura decorativa in resina.
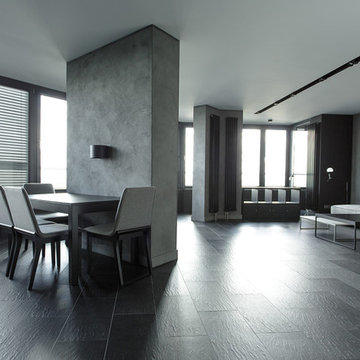
buro5, архитектор Борис Денисюк, architect Boris Denisyuk. Фото Артем Иванов, Photo: Artem Ivanov
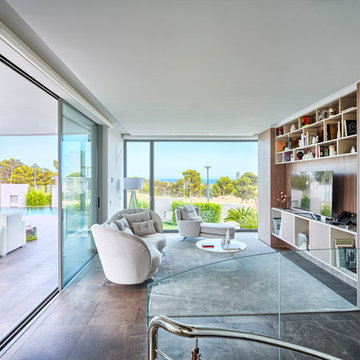
Photography: Carlos Yagüe para Masfotogenica Fotografia
Decoration Styling: Pili Molina para Masfotogenica Interiorismo
Comunication Agency: Estudio Maba
Builders Promoters: GRUPO MARJAL
Architects: Estudio Gestec
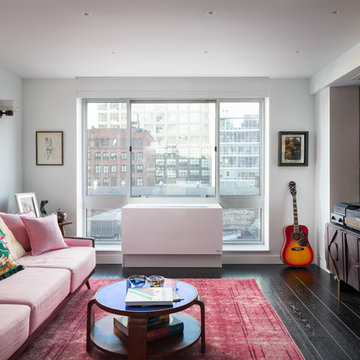
A rocker's paradise in the Gallery District of Chelsea, this gem serves as the East Coast residence for a musician artist couple.
Taking a modern interpretation of Hollywood Regency style, every elegant detail is thoughtfully and precisely executed. The European Kitchen is appointed with white lacquer and wood veneer custom cabinetry, Miele and Sub-Zero appliances, hand-rubbed brass backsplash, and knife-edge Portoro marble counter tops.
Made A Mano custom floor tile, tailor-made sink with African Saint Laurent marble, and Waterworks brass fixtures adorn the Bath.
Throughout the residence, LV bespoke wood flooring, custom-fitted millwork, cove lighting, automated shades, and hand-crafted wallcovering are masterfully placed. Photos, Mike Van Tassel
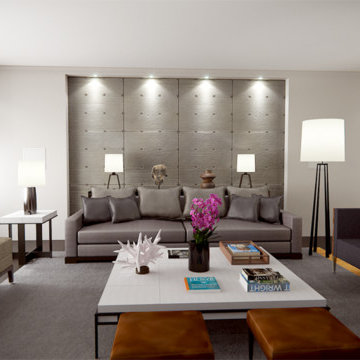
Dans la partie jour, traitée comme une île, issue du lac noir de la galerie d'entrée, chaque espace a son identité propre : le salon de réception dominé par une niche en béton brut, fait écho à la crédence en béton de la cuisine. L'espace salle à manger est délimité par deux œuvres d'art majestueuses.L'air conditionné est invisible et caché dans les nervures du plafond.
Living Room Design Photos with a Built-in Media Wall and Black Floor
4
