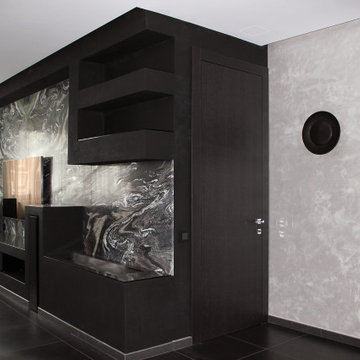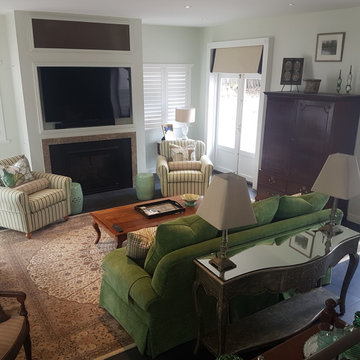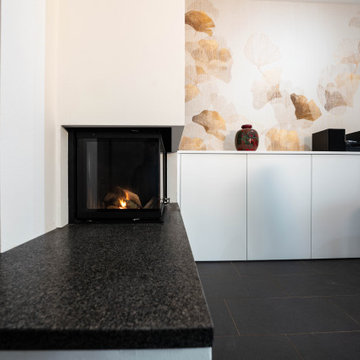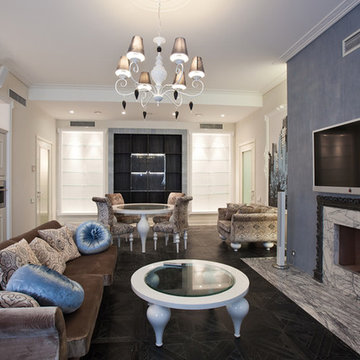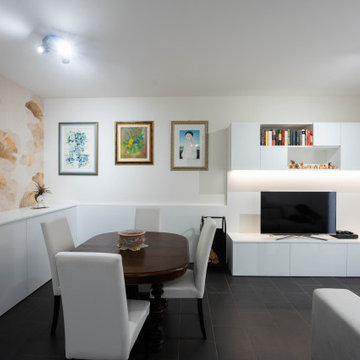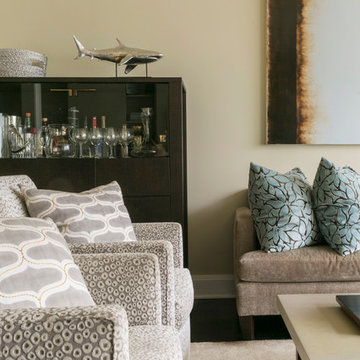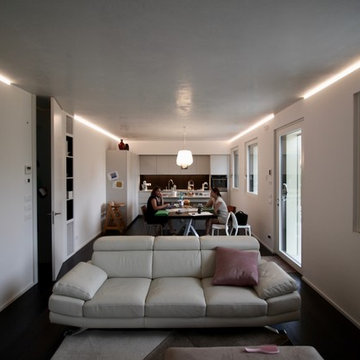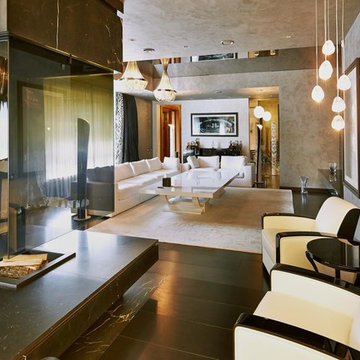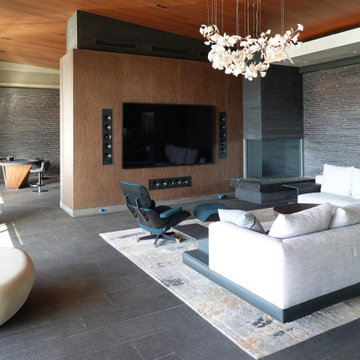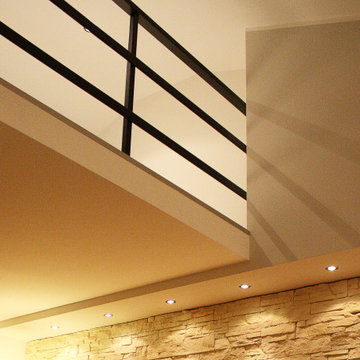Living Room Design Photos with a Built-in Media Wall and Black Floor
Refine by:
Budget
Sort by:Popular Today
101 - 120 of 185 photos
Item 1 of 3
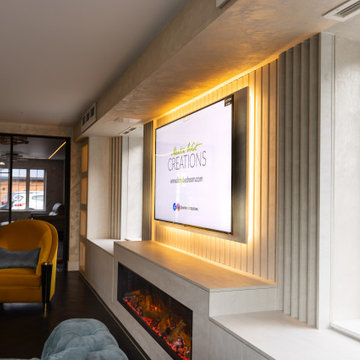
This astonishing 8m media wall is one of our biggest to date!
Reaching wall to wall, this statement piece features a sleek 2m wide electric fireplace & wall mounted TV with cable management.
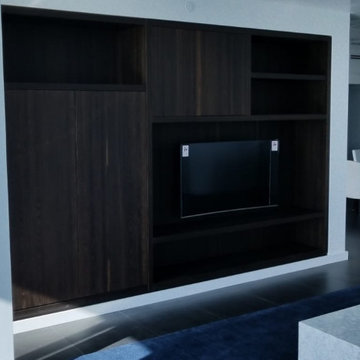
After pictures of this stunning family/TV room. What a difference. Check the before pictures.
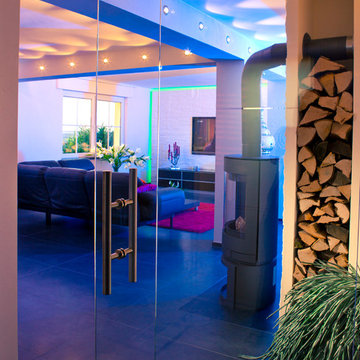
Mediterrane Wohnzimmer Ideen & Inspiration
Interior Design Leben mit Flair Beratung, Konzeption, Entwurf, Planung und Realisation im Bereich der Innenarchitektur.
https://youtu.be/o5gpIKf1V_c
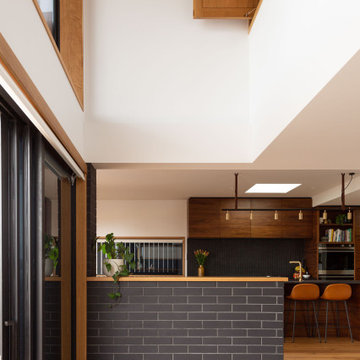
Our mixture of materials bringing the external brick internally to give weight to the space and a textural relief.
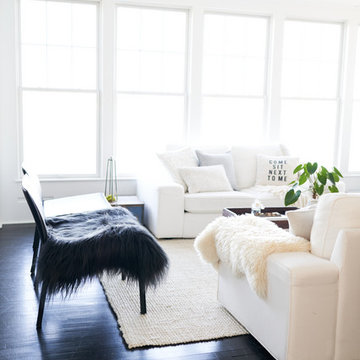
Modern Transitional Living room at this Design & Renovation our Moore House team did. Black wood floors, sheepskins, ikea couches and some mixed antiques made this space feel more like a home than a time capsule.
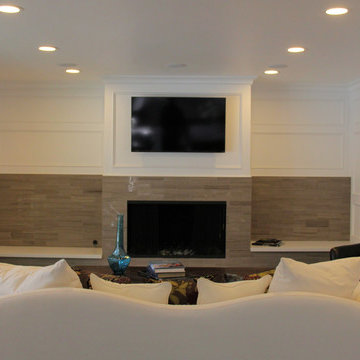
Living room of the remodeled house construction in Studio City which included installation living room ceiling with recessed lighting, wall paneling, fireplace, wall mounted lighting, living room furniture, dark hardwood flooring and sliding glass doors.
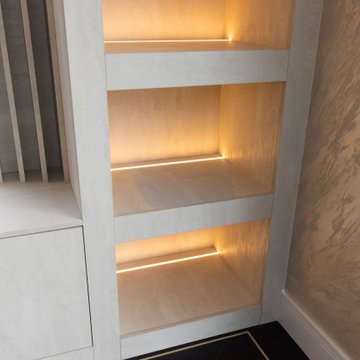
This astonishing 8m media wall is one of our biggest to date!
Reaching wall to wall, this statement piece features a sleek 2m wide electric fireplace & wall mounted TV with cable management.
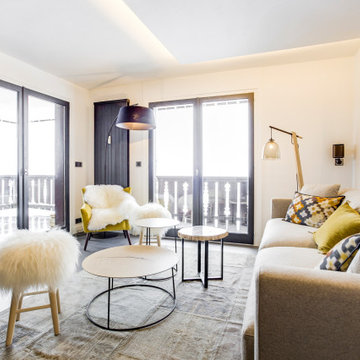
Ambiance chalet pour ce très bel appartement situé à Megève avec vue imprenable sur un panorama exceptionnel : Mont Blanc, Chaine des Aravis... et au pied des pistes ! L'emploi de matériaux à la fois classiques et tendances renforce le côté chaleureux du chalet souhaité par les propriétaires : grès façon ardoise au sol, vieux bois sur la cheminée et les têtes de lit, pour un résultat très contemporain. Le plan ouvert privilégie la relation "dedans-dehors", le revêtement de sol identique dans toutes les pièces se prolonge sur la grande terrasse. La cuisine ouvre largement sur l'espace salon et la cheminée. Cette pièce baignée de lumière pendant la journée est propice aux tête-à-tête au coin du feu dès le coucher du soleil.
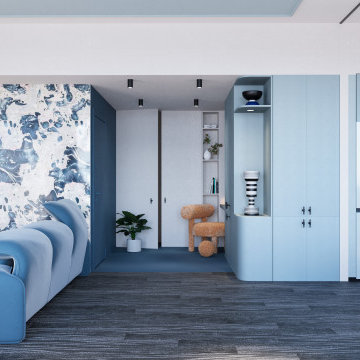
Rivoluzionando la planimetria esistente, abbiamo creato un flusso armonioso tra le diverse aree.
L’ampia cucina diventa il cuore pulsante dell’abitazione, un vero e proprio laboratorio culinario in cui si può sperimentare e creare ricette gourmet.
La zona living, con i suoi arredi di design e la luce naturale che penetra dalle ampie finestre, diventa lo spazio ideale per rilassarsi.
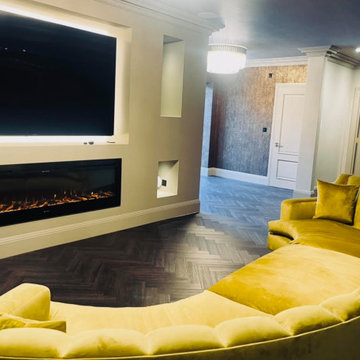
Transforming the basement into a stylish and functional space, I carefully curated a design that seamlessly blended a TV area with a sophisticated bar set up. In the TV area we built a large media wall to accommodate the large high definition TV with plush seating arrangements. An inviting space for entertainment and relaxation providing a warm and cozy ambiance. Behind the sofa the bar area exuded elegance with a sleek countertop, chic bar stools and custom cabinetry for storage. The overall design harmoniosly integrated both areas, providing a perfect balance between entertainment and socialising, making the basement a versatile and welcoming retreat for gatherings and leisure.
Living Room Design Photos with a Built-in Media Wall and Black Floor
6
