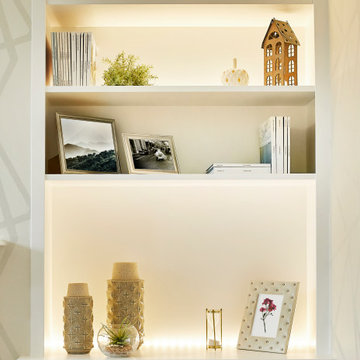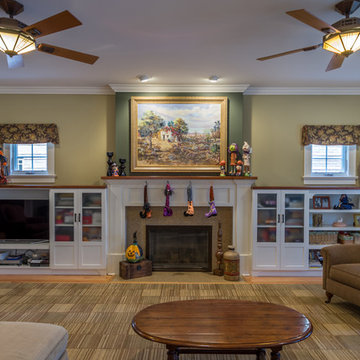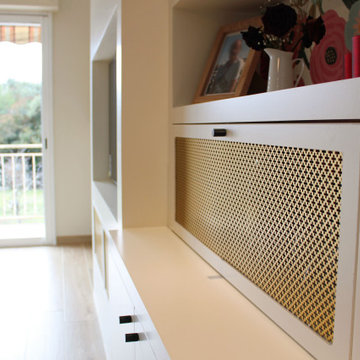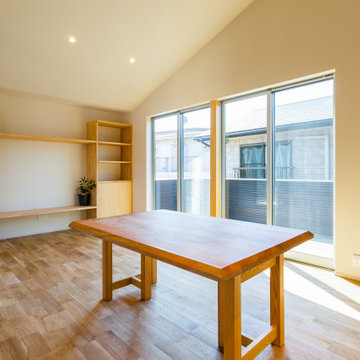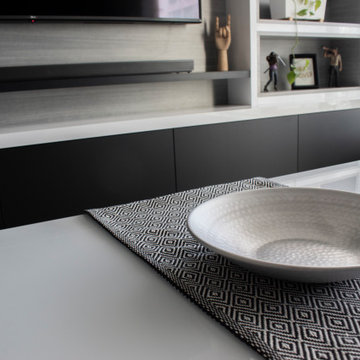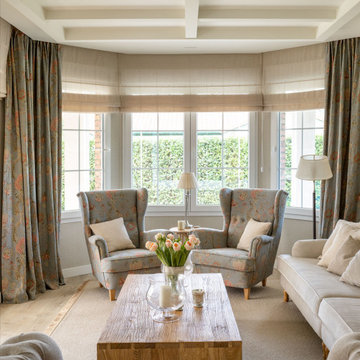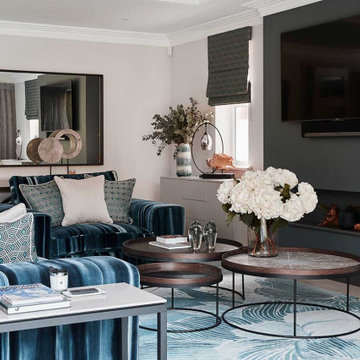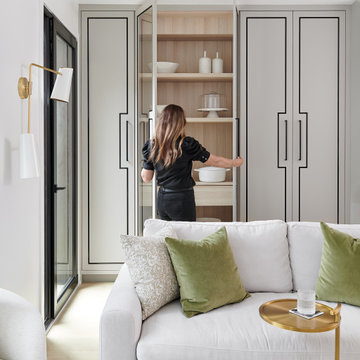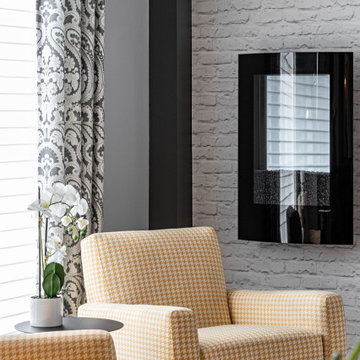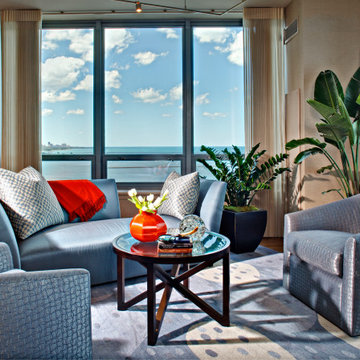Living Room Design Photos with a Built-in Media Wall and Wallpaper
Refine by:
Budget
Sort by:Popular Today
161 - 180 of 581 photos
Item 1 of 3
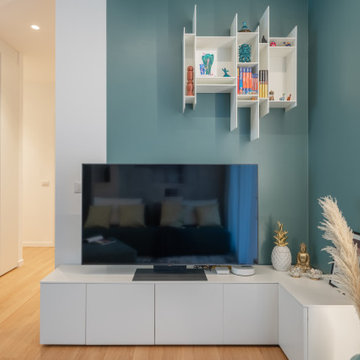
Soggiorno con carta da parati prospettica e specchiata divisa da un pilastro centrale. Per esaltarne la grafica e dare ancora più profondità al soggetto abbiamo incorniciato le due pareti partendo dallo spessore del pilastro centrale ed utilizzando un coloro scuro. Color block sulla parete attrezzata e divano della stessa tinta.
Foto Simone Marulli
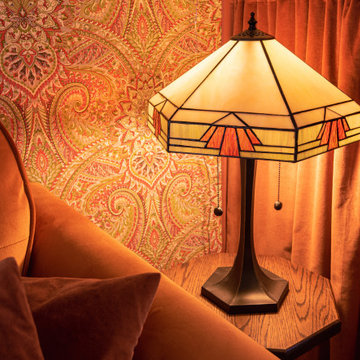
The brief for this design was to create a contemporary space with Indian inspiration. A tapestry of the Goddess Kali formed the basis of the design with rich oranges, warm greens and golds featuring throughout the space. The kitchen was built at the rear of the space and designed from scratch. Tiffany lighting, luxurious fabrics and reclaimed furniture are just a few of the standout features in this design.
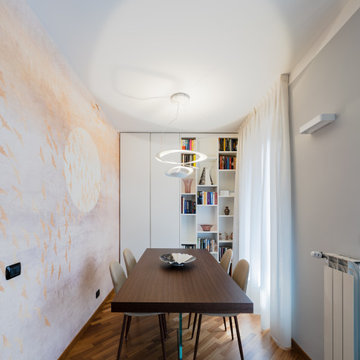
Vista della sala da pranzo. Tavolo in legno con gambe in vetro.
Foto di Simone Marulli
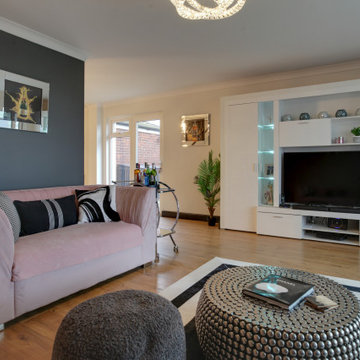
Darren & Christine had just moved in, and loved the space this house would give them and the amazing views it was just one street over, so no big upheaval for their work, friends, and family. The house was just not their taste in décor, they felt it was very dark in some areas and needed ideas on how to achieve this.
Christine loves what some would call bling but this was achieved in a very tasteful way for them. She was also very indecisive and worried a lot after decisions were made and signed off on, however, since she spoke to me again she would become calm and believed that she could trust me and that it will be everything she had dreamed of.
Finding natural light blocks was key to this, whilst giving Darren and Christine a home that reflected them and their tastes.
We changed the staircase to open treads with safety glass at the back, changed doors with glass panels, and removed the false ceiling in the hall, this combined with taking out all the dark wood, dealt with the light issues.
Due to budget we could not able to remove the wall between the lounge and dining area so we discussed ways to make it an internal feature for both areas.
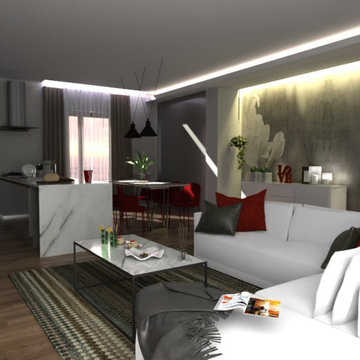
open space-zona living-pranzo.
Per il progetto è stato previsto un comodo open space, con tutte le funzioni ben divise e delineate dagli arredi.
Comodo tavolo da pranzo con ripiano in marmo statuario, completato da sedute a poltroncina.
Cucina con isola, il top riprende il marmo statuario come il ripiano del tavolo.
Una comoda madia completa questa zona, utilissima per riporre i servizi e quant'altro possa servire. Il piano d'appoggio può essere valorizzato con elementi decorativi, diffusori di essenze e candele.
La parete di fondo è valorizzata e caratterizzata da un wallpaper.
Il verde naturale completa l'ambientazione e dona un tocco di naturalezza.
A pavimento è stato previsto un parquet di rovere.
Un comodissimo divano angolare, posto frontalmente alla parete attrezzata, definisce la zona conversazione/tv.
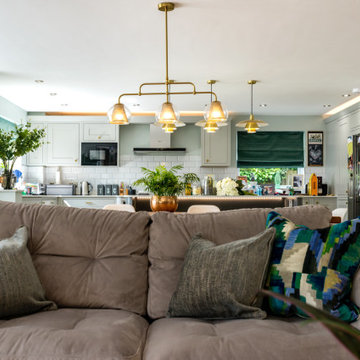
Cozy and contemporary family home, full of character, featuring oak wall panelling, gentle green / teal / grey scheme and soft tones. For more projects, go to www.ihinteriors.co.uk
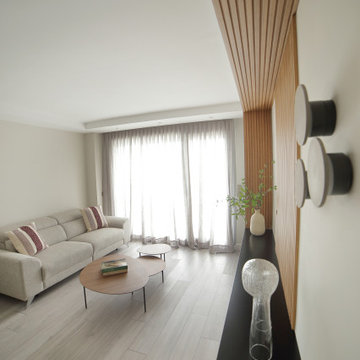
Este salón de planta rectangular nos ha permitido jugar con texturas en las paredes y techos. Además, hemos trabajado con mobiliario a medida, incorporando revestimientos y paneles de madera para dar calidez al espacio.
Especial importancia tienen los elementos de iluminación, con lámpara de techo, apliques de pared, downlights empotrados y tiras led de luz indirecta para poder crear diferentes ambientes en el espacio.
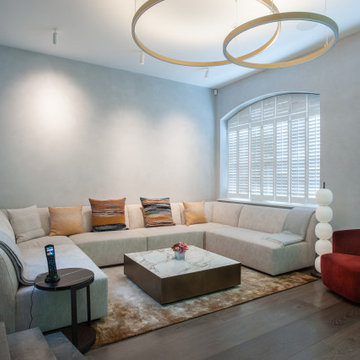
Smart home systems don't have to be intrusive.
In this living room, there is full control of music with ceiling speakers that are colour matched to the ceiling paint making them almost invisible.
Tv and lighting are also controlled by the smart home system
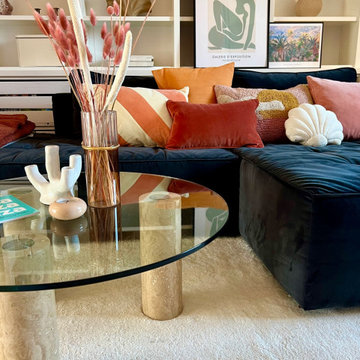
Poppige Frische mitten in Berlin
Das wunderschöne Maisonette Apartment verteilt seine 2,5 Zimmer, einen Balkon und eine Terrasse auf 109 Quadratmeter über zwei Etagen.
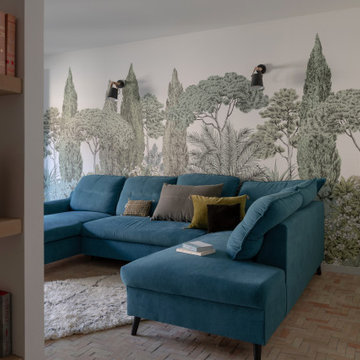
La visite de notre projet Chasse continue ! Nous vous emmenons ici dans le salon dessiné et réalisée sur mesure. Pour repenser les contours de cet ancien garage, de larges ouvertures toute hauteur, de jolies tonalités vert gris little green,le papier peint riviera @isidoreleroy, des carreaux bejmat au sol de chez @mediterrananée stone, une large baie coulissante de chez aly style .
Ici le salon en lien avec le jardin ??
Architecte : @synesthesies
Photographe : @sabine_serrad.
Peinture little green Bejmat @mediterraneestone | Vaisselle @joly mood | Coussins et vase@auguste et cocotte
Living Room Design Photos with a Built-in Media Wall and Wallpaper
9
