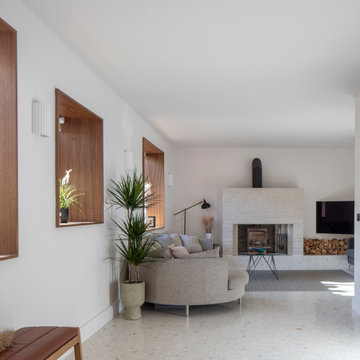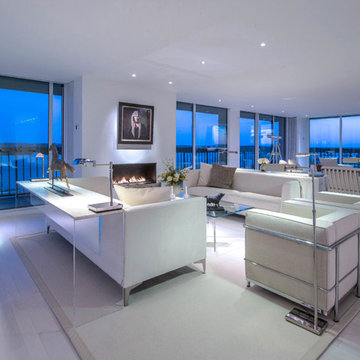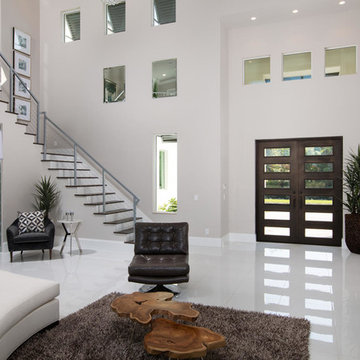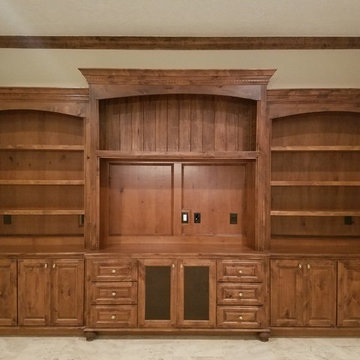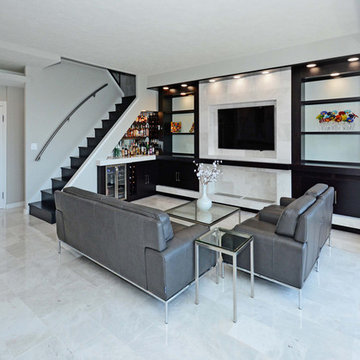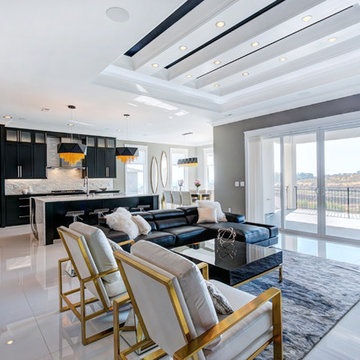Living Room Design Photos with a Built-in Media Wall and White Floor
Refine by:
Budget
Sort by:Popular Today
21 - 40 of 577 photos
Item 1 of 3
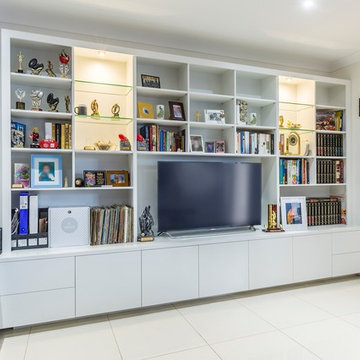
Entertainment unit comprising of four CD drawers and five doors below bench top with cable management throughout. Adjustable shelving around TV with glass display shelves and down lights to each side.
Size: 3.8m wide x 2.4m high x 0.6m deep
Materials: Painted Dulux Natural White, 30% gloss.

here we needed to handle two focal points as the homeowners did not want the tv over the fireplace. the fireplace surround design needed to consider the beautiful beams and the small windows on the sides it was decided to create a strong center and let everything around it enhance the ambiance . the wall unit was designed around the tv and was painted as the wall color with walnut movable dividers to complete the other walls rather than competing with them

The custom built-in shelves and framed window openings give the Family Room/Library a clean unified look. The window wall was built out to accommodate built-in radiator cabinets which serve as additional display opportunities.

This Rivers Spencer living room was designed with the idea of livable luxury in mind. Using soft tones of blues, taupes, and whites the space is serene and comfortable for the home owner.
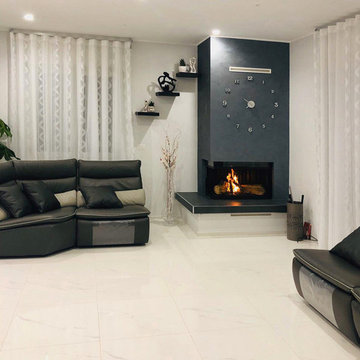
Vista del soggiorno in configurazione "festa". Prima accensione del camino. I preparativi per la prima grigliata.

Feature in: Luxe Magazine Miami & South Florida Luxury Magazine
If visitors to Robyn and Allan Webb’s one-bedroom Miami apartment expect the typical all-white Miami aesthetic, they’ll be pleasantly surprised upon stepping inside. There, bold theatrical colors, like a black textured wallcovering and bright teal sofa, mix with funky patterns,
such as a black-and-white striped chair, to create a space that exudes charm. In fact, it’s the wife’s style that initially inspired the design for the home on the 20th floor of a Brickell Key high-rise. “As soon as I saw her with a green leather jacket draped across her shoulders, I knew we would be doing something chic that was nothing like the typical all- white modern Miami aesthetic,” says designer Maite Granda of Robyn’s ensemble the first time they met. The Webbs, who often vacation in Paris, also had a clear vision for their new Miami digs: They wanted it to exude their own modern interpretation of French decor.
“We wanted a home that was luxurious and beautiful,”
says Robyn, noting they were downsizing from a four-story residence in Alexandria, Virginia. “But it also had to be functional.”
To read more visit: https:
https://maitegranda.com/wp-content/uploads/2018/01/LX_MIA18_HOM_MaiteGranda_10.pdf
Rolando Diaz
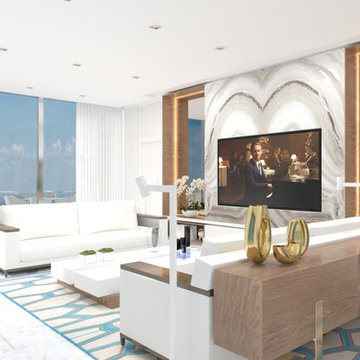
Sunny Isles Beach, Florida, is home to Jade Signature, a gorgeous high-rise residential building developed by Fortune International Group and designed by Swiss architects, Herzog & de Meuron. Breathtakingly beautiful, Jade Signature shimmers in the Florida sun and offers residents unparalleled views of sparkling oceanfront and exquisitely landscaped grounds. Amenities abound for residents of the 53-story building, including a spa, fitness, and guest suite level; worldwide concierge services; private beach; and a private pedestrian walkway to Collins Avenue.
TASK
Our international client has asked us to design a 3k sq ft turnkey residence at Jade Signature. The unit on the 50th floor affords spectacular views and a stunning 800 sq ft balcony that increases the total living space.
SCOPE
Britto Charette is responsible for all aspects of designing the 3-bedroom, 5-bathroom residence that is expected to be completed by the end of September 2017. Our design features custom built-ins, headboards, bedroom sets, and furnishings.
HIGHLIGHTS
We are especially fond of the sculptural Zaha Hadid sofa by B&b Italia.
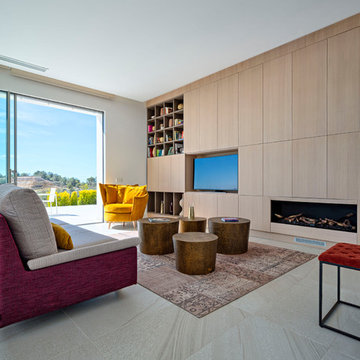
Photography: Carlos Yagüe para Masfotogenica Fotografia
Decoration Styling: Pili Molina para Masfotogenica Interiorismo
Comunication Agency: Estudio Maba
Builders Promoters: GRUPO MARJAL
Architects: Estudio Gestec
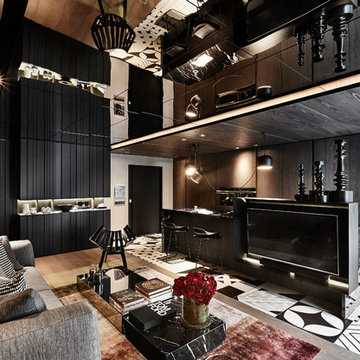
Best Residential Design | Singapore | Apartment 1001 – 2000 sqf
Wee Residence
GOLD
Wee Studio Pte Ltd

This Rivers Spencer living room was designed with the idea of livable luxury in mind. Using soft tones of blues, taupes, and whites the space is serene and comfortable for the home owner. The Susan Harter mural envelopes the room while the hints of modern in the lucite and light fixtures balance the traditional space. The antique wood pieces add warmth to the room.
Living Room Design Photos with a Built-in Media Wall and White Floor
2
