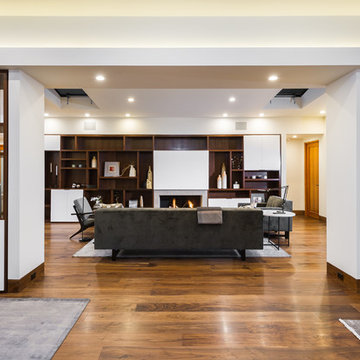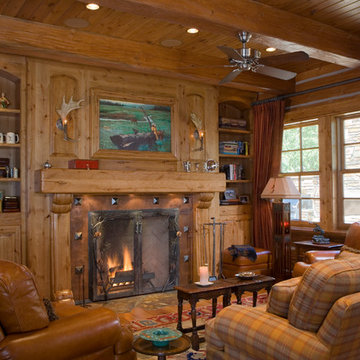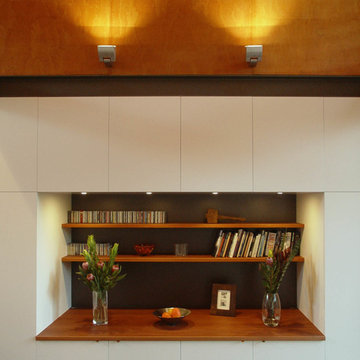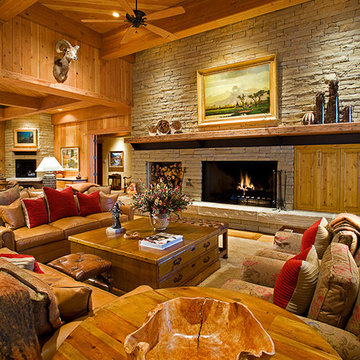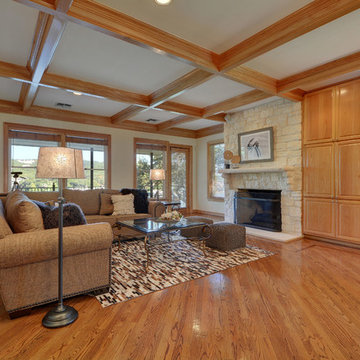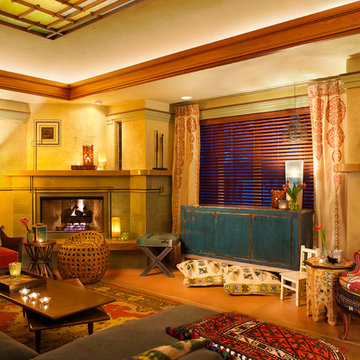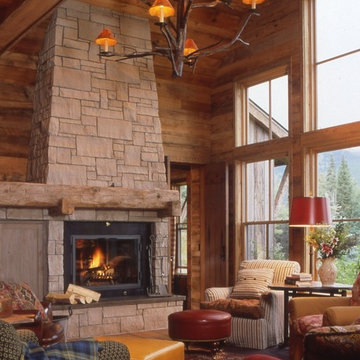Living Room Design Photos with a Concealed TV
Refine by:
Budget
Sort by:Popular Today
21 - 40 of 141 photos
Item 1 of 3
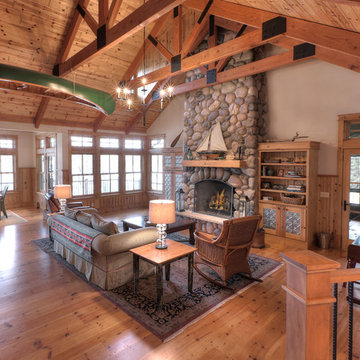
Curl up by the fire in this warm open floor plan while you look over the lake.
Jason Hulet Photography
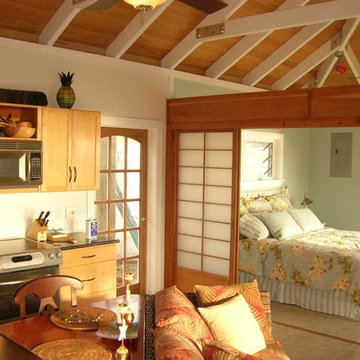
Interior great room for this 600 Sq. Ft. one bedroom vacation villa on the island of St John, USVI

MA Peterson
www.mapeterson.com
The rustic wood beams and distressed wood finishes combined with ornate antique lighting and art for this rustic yet sophisticated look. The original carved marble fireplace surround is centered between antique sconces, with newly-curved walls to accentuate the classical period detail.
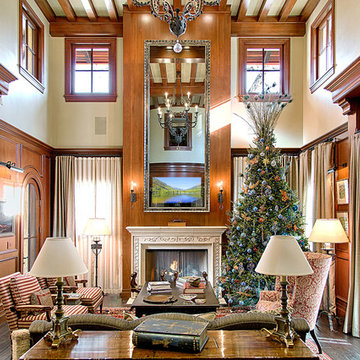
A towering custom Seura vanishing television mirror above a traditional fireplace, enhancing the formal decor.
Integration by Pro Design Smart Homes, photo by www.adorationprophoto.com
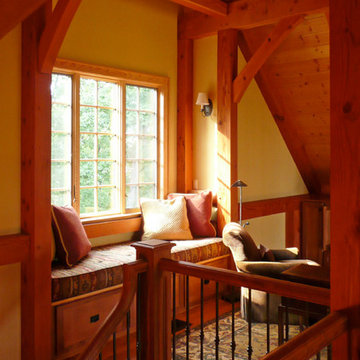
Sitting atop a mountain, this Timberpeg timber frame vacation retreat offers rustic elegance with shingle-sided splendor, warm rich colors and textures, and natural quality materials.
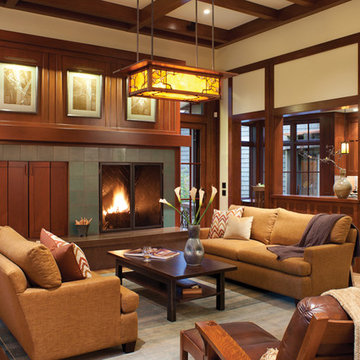
Samsel Architects
This Greene & Greene inspired arts and crafts home incorporates the talents of many local artisans, with features that include custom-made tile, built-ins, one of a kind furnishings, and custom cabinetry. The house is thoughtfully nestled into the hillside overlooking Nantahala Lake with native landscaping carefully integrated with the house.
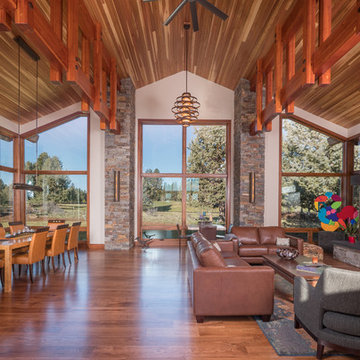
Looking at the great room and dining room of the home with views looking out toward the golf course.
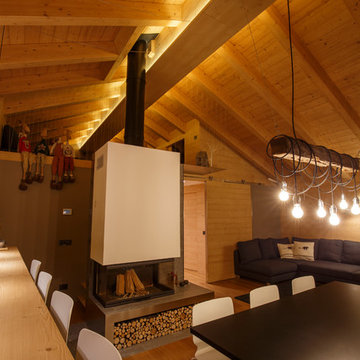
Il camino trifacciale è visibile da qualsiasi punto dell'abitazione. Il basamento realizzato in muratura è rivestito in gres effetto pietra, come lo è il pavimento attorno allo stesso, a protezione del pavimento in legno. In alto è possibile invece percepire come il soppalco sia concepito come una estensione dello spazio del soggiorno e come il parapetto in cavi metallici assolva alla sua funzione in modo estremamente discreto.
Ph. Andrea Pozzi
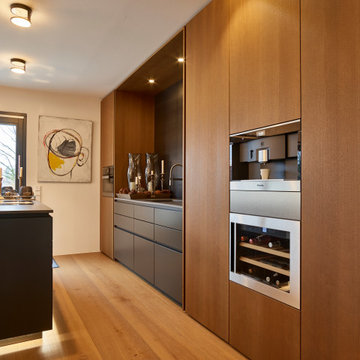
#Hochwertige #Designerküche & #Inneneinrichtung ganz nach Kundenwunsch
Die #Schränke wurden aus Eiche furniert gestaltet und #gebeizt und #lackiert. Hinter dem #Spülbereich wurde #Schwarzstahl mit eine besonderen #Oberflächenfinish verbaut.
Neben beleuchteter #Sockel hab unsere #Innenarchitekten auch bei den #Einbaugeräten für die neue #Küche auf HighEnd gesetzt.
Für den perfekten Kochgenuss setzten wir auf eine Kombination aus @Miele Backofen und Kochfeld @Bora Professional
Für den optimal temperierten #Weingenuss sorgt ein #Miele #Weinkühler.
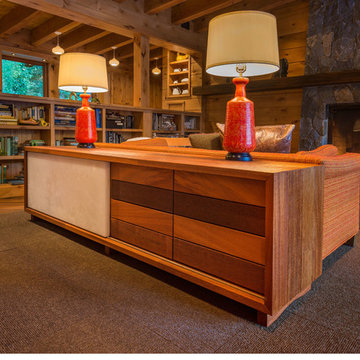
Architect + Interior Design: Olson-Olson Architects,
Construction: Bruce Olson Construction,
Photography: Vance Fox
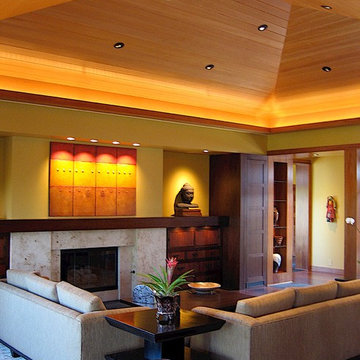
An asian themed fireplace and niche. The television is hidden behind the custom made artwork that sits above the mantel.
Erich Karp
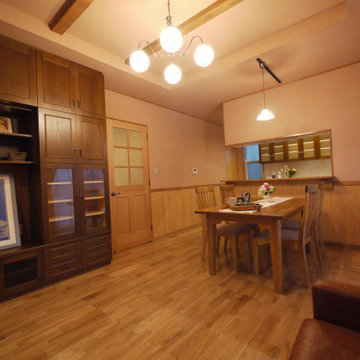
ブリティッシュカントリー風のリビングダイニング。新築と言えども昔から住み続けているような、シャビーシックな雰囲気を醸し出しています。
本物にこだわり、サーモンピンク色の漆喰壁やオークの無垢床や羽目板に特注家具、輸入照明、輸入カーテンを誂えました。
Living Room Design Photos with a Concealed TV
2
