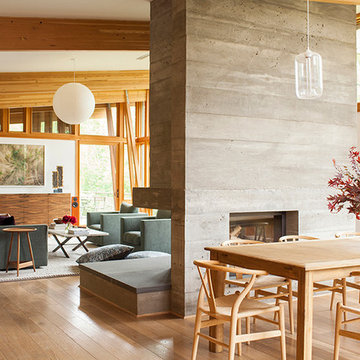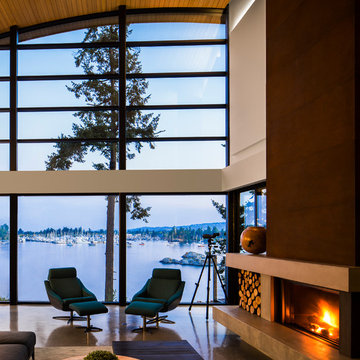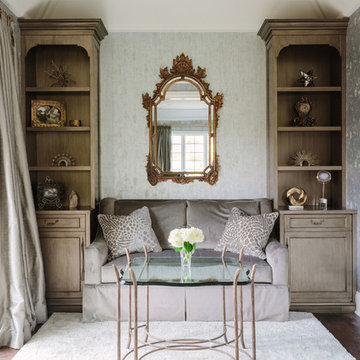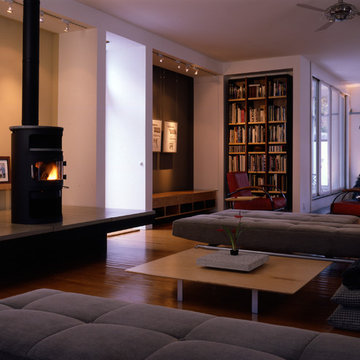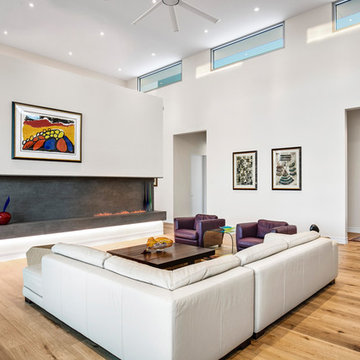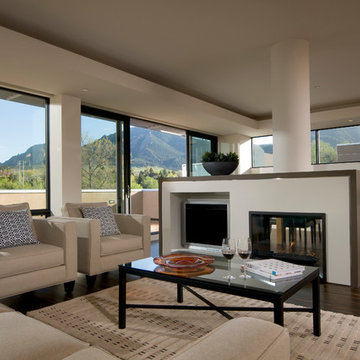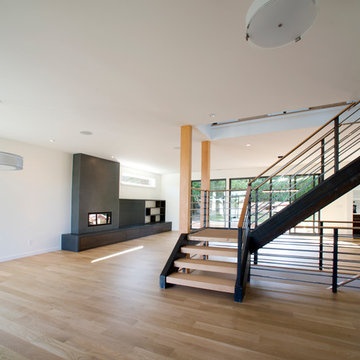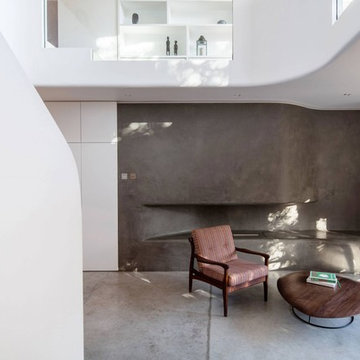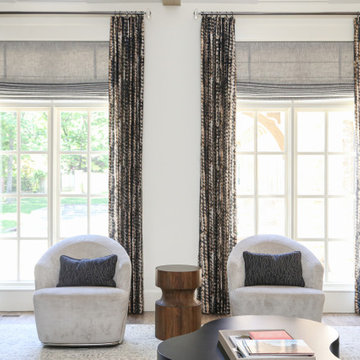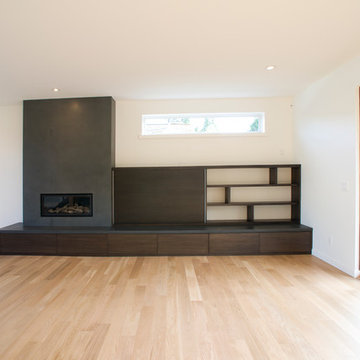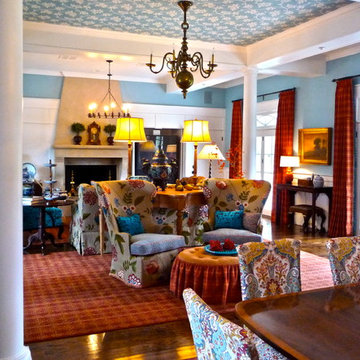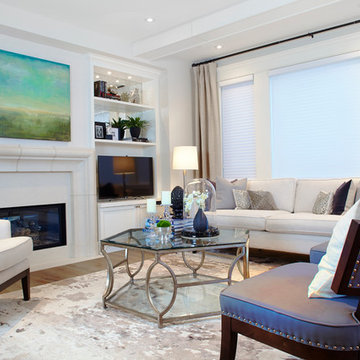Living Room Design Photos with a Concrete Fireplace Surround and a Concealed TV
Refine by:
Budget
Sort by:Popular Today
81 - 100 of 231 photos
Item 1 of 3
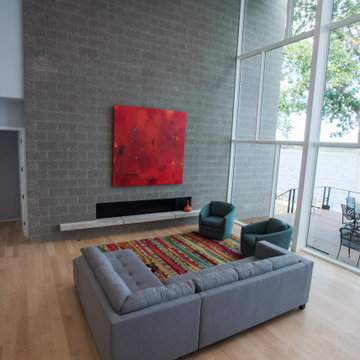
The goal of this project was to replace a small single-story seasonal family cottage with a year-round home that takes advantage of the views and topography of this lakefront site while providing privacy for the occupants. The program called for a large open living area, a master suite, study, a small home gym and five additional bedrooms. The style was to be distinctly contemporary.
The house is shielded from the street by the placement of the garage and by limiting the amount of window area facing the road. The main entry is recessed and glazed with frosted glass for privacy. Due to the narrowness of the site and the proximity of the neighboring houses, the windows on the sides of the house were also limited and mostly high up on the walls. The limited fenestration on the front and sides is made up for by the full wall of glass on the lake side, facing north. The house is anchored by an exposed masonry foundation. This masonry also cuts through the center of the house on the fireplace chimney to separate the public and private spaces on the first floor, becoming a primary material on the interior. The house is clad with three different siding material: horizontal longboard siding, vertical ribbed steel siding and cement board panels installed as a rain screen. The standing seam metal-clad roof rises from a low point at the street elevation to a height of 24 feet at the lakefront to capture the views and the north light.
The house is organized into two levels and is entered on the upper level. This level contains the main living spaces, the master suite and the study. The angled stair railing guides visitors into the main living area. The kitchen, dining area and living area are each distinct areas within one large space. This space is visually connected to the outside by the soaring ceilings and large fireplace mass that penetrate the exterior wall. The lower level contains the children’s and guest bedrooms, a secondary living space and the home gym.
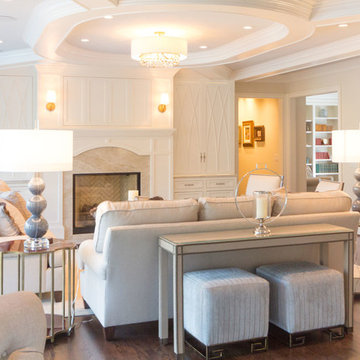
A gorgeous home that just needed a little guidance! Our client came to us needing help with finding the right design that would match her personality as well as cohesively bring together her traditional and contemporary pieces.
For this project, we focused on merging her design styles together through new and custom textiles and fabrics as well as layering textures. Reupholstering furniture, adding custom throw pillows, and displaying her traditional art collection (mixed in with some newer, contemporary pieces we picked out) was the key to bringing our client's unique style together.
Home located in Atlanta, Georgia. Designed by interior design firm, VRA Interiors, who serve the entire Atlanta metropolitan area including Buckhead, Dunwoody, Sandy Springs, Cobb County, and North Fulton County.
For more about VRA Interior Design, click here: https://www.vrainteriors.com/
To learn more about this project, click here: https://www.vrainteriors.com/portfolio/riverland-court/
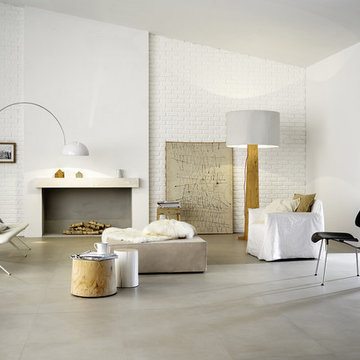
Taking inspiration from resin, our 'Mass' porcelain tile range is available in both gloss and matte finishes. The perfect tile for both indoor and outdoor spaces, it is also highly suited to withstand durability in commercial spaces with heavy traffic.
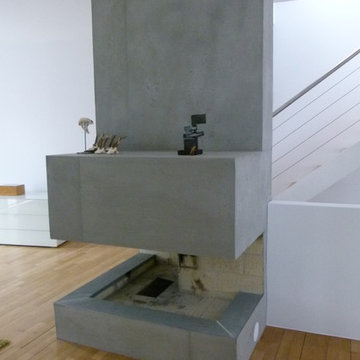
Ein ganz normaler weißer Kamin wurde zum dekorativen Element im Raum durch die Gestaltung in Betonoptik.
Foto: Ursula Kohlmann
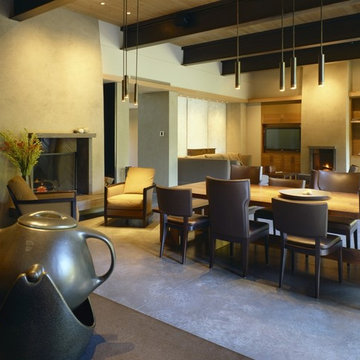
Main living, dining and kitchen space. Entry is through opening on left. Two Rumford fireplaces, one large and one small, steel beam ceiling with wood, concrete floor. Pendant lights and dining room table designed by architect.

The redesign of this 2400sqft condo allowed mango to stray from our usual modest home renovation and play! Our client directed us to ‘Make it AWESOME!’ and reflective of its downtown location.
Ecologically, it hurt to gut a 3-year-old condo, but…… partitions, kitchen boxes, appliances, plumbing layout and toilets retained; all finishes, entry closet, partial dividing wall and lifeless fireplace demolished.
Marcel Wanders’ whimsical, timeless style & my client’s Tibetan collection inspired our design & palette of black, white, yellow & brushed bronze. Marcel’s wallpaper, furniture & lighting are featured throughout, along with Patricia Arquiola’s embossed tiles and lighting by Tom Dixon and Roll&Hill.
The rosewood prominent in the Shangri-La’s common areas suited our design; our local millworker used fsc rosewood veneers. Features include a rolling art piece hiding the tv, a bench nook at the front door and charcoal-stained wood walls inset with art. Ceaserstone countertops and fixtures from Watermark, Kohler & Zucchetti compliment the cabinetry.
A white concrete floor provides a clean, unifying base. Ceiling drops, inset with charcoal-painted embossed tin, define areas along with rugs by East India & FLOR. In the transition space is a Solus ethanol-based firebox.
Furnishings: Living Space, Inform, Mint Interiors & Provide
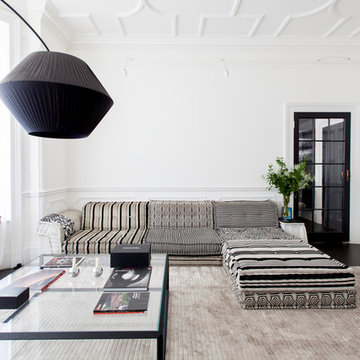
The living space in the apartment totally captures the perfect balance between modern, minimalist living and comfort. The monochrome modular sofa is fun and interchangeable while fitting perfectly with the scheme. The large rug frames the living area, something that can be tricky in a large room. We salute the gold sconce decoration too, paying homage to the traditional roots of the building.
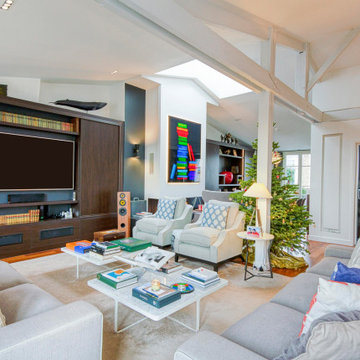
Rénovation de l'ancien coin salon en créant :
- des agencements de type bibliothèques sur-mesure (étant donné la hauteur sous plafond et l'intégration d'un coffre-fort et d'un home cinema) en noyer plein (demande du client), avec des portes coulissantes montées sur système à galandage et retro-éclairage led
A titre informatif, prescription d'un mobilier design : G
- Assises: 2 fauteuils édition d'après Gio Ponti, 2 autres fauteuil (edition Jean-Michel Frank), 1 canapé 3 places épuré dans un esprit scandinave contemporain chez Knoll, 1 chaise longue Charlotte PErriand (cf 3D),
- Tables et sides: 2 coffee tables, carrées en marbre, dans l'esprit de Gio Ponti, une combinaison de bouts de canapé edition Piero Fornasetti, avec la ZigZag de Philippe Hurel (à faire dans un matériau complémentaire) et 2 Biological Marble Tables de Victoria Willmotte en deux tailles différentes (comme des fausses gigognes),
- Luminaires : appliques et floor lamps d'edition : inspirée de la Marseille de Le Corbusier, ou du design de Louis Poulsen ou de Serge Mouille,
- Tissus des rideaux, des assises et des coussins majoritairement en velours et en coton (notamment chez Casamance/Misia et Rubelli) dans des tons Bleu Majorelle, noir et Jaune or
Mais la partie décoration n'a pas relevé de mon ressort.
Living Room Design Photos with a Concrete Fireplace Surround and a Concealed TV
5
