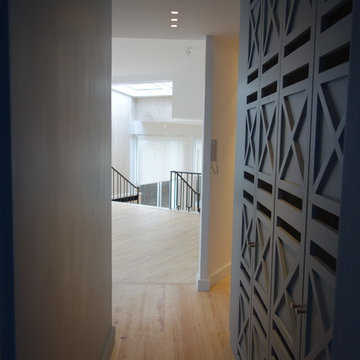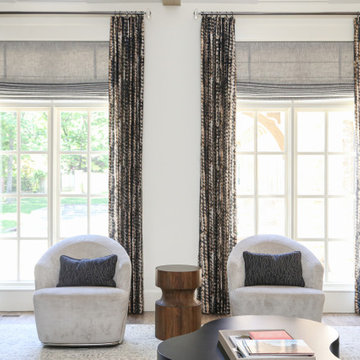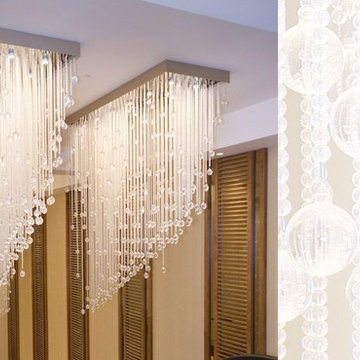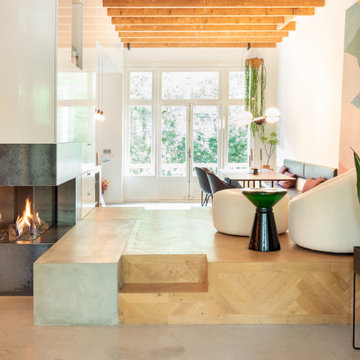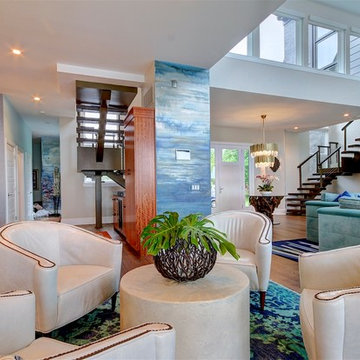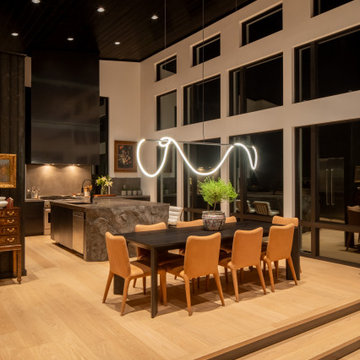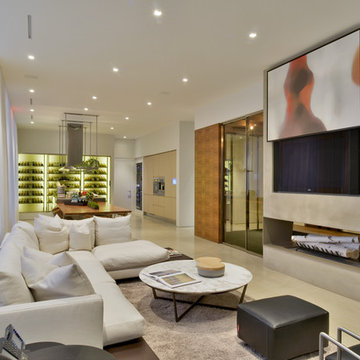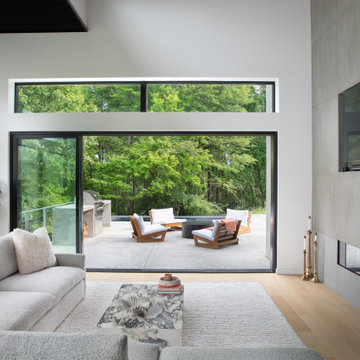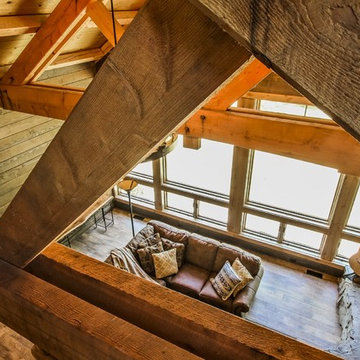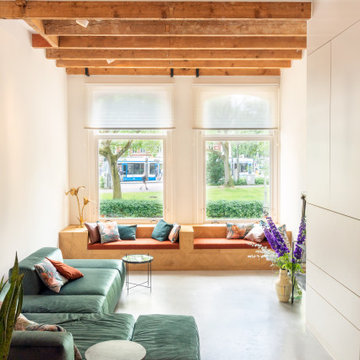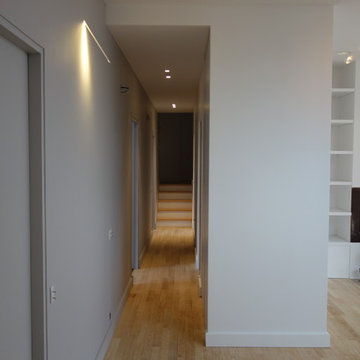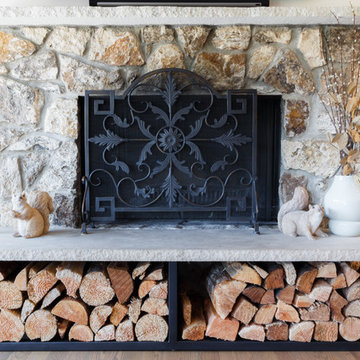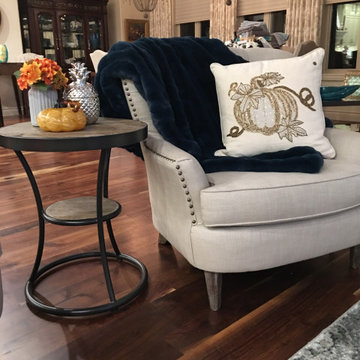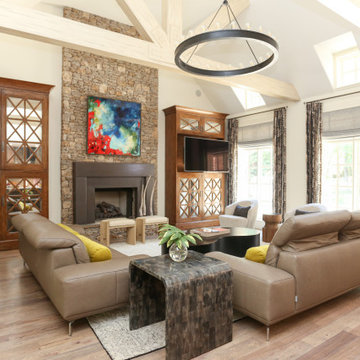Living Room Design Photos with a Concrete Fireplace Surround and a Concealed TV
Refine by:
Budget
Sort by:Popular Today
141 - 160 of 231 photos
Item 1 of 3
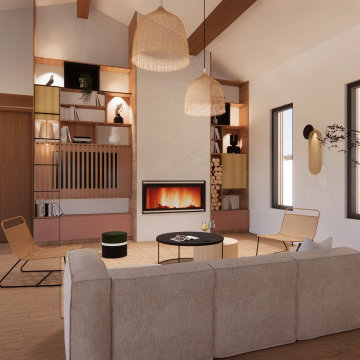
Pour leur projet de construction de maison neuve, mes clients ont fait appel au Studio pour créer 3 meubles sur mesure : une bibliothèque, un claustra dans l’entrée et une tête de lit dans la chambre parentale.
La bibliothèque a pour objectif de venir habiller l’insert de cheminée, d’accueillir un grand nombre de livres de différentes tailles, de dissimuler la télévision lorsque l’envie s’y prend et d’avoir une association de couleurs et de matières originales et chaleureuses.
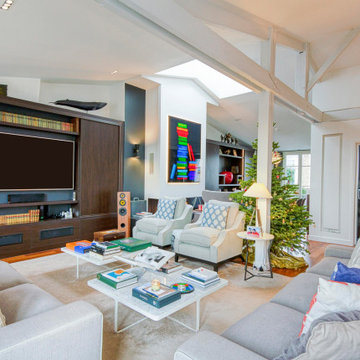
Rénovation de l'ancien coin salon en créant :
- des agencements de type bibliothèques sur-mesure (étant donné la hauteur sous plafond et l'intégration d'un coffre-fort et d'un home cinema) en noyer plein (demande du client), avec des portes coulissantes montées sur système à galandage et retro-éclairage led
A titre informatif, prescription d'un mobilier design : G
- Assises: 2 fauteuils édition d'après Gio Ponti, 2 autres fauteuil (edition Jean-Michel Frank), 1 canapé 3 places épuré dans un esprit scandinave contemporain chez Knoll, 1 chaise longue Charlotte PErriand (cf 3D),
- Tables et sides: 2 coffee tables, carrées en marbre, dans l'esprit de Gio Ponti, une combinaison de bouts de canapé edition Piero Fornasetti, avec la ZigZag de Philippe Hurel (à faire dans un matériau complémentaire) et 2 Biological Marble Tables de Victoria Willmotte en deux tailles différentes (comme des fausses gigognes),
- Luminaires : appliques et floor lamps d'edition : inspirée de la Marseille de Le Corbusier, ou du design de Louis Poulsen ou de Serge Mouille,
- Tissus des rideaux, des assises et des coussins majoritairement en velours et en coton (notamment chez Casamance/Misia et Rubelli) dans des tons Bleu Majorelle, noir et Jaune or
Mais la partie décoration n'a pas relevé de mon ressort.
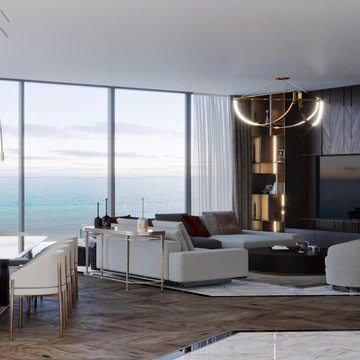
ing high above the city and overlooking the Mediterranean Sea, this penthouse is sleek and modern. It brings together luscious neutral interiors with pops of eclectic patterns, not to mention its use of luxurious marble and traditional wood panelling as characteristic feature points across the home.
By using bold metallics and soft, comforting interiors, it is the perfect place to come home to at the end of a busy day of work, to relax and recharge, within a sophisticated and urban chic home.
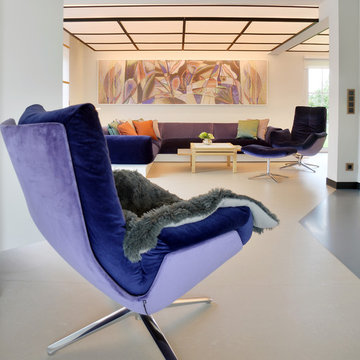
Die Ruhe und eine indirekte Symmetrie unterstützt von der Wärme der Lichtgestaltung und der Bildkomposition charakterisieren den Raum.
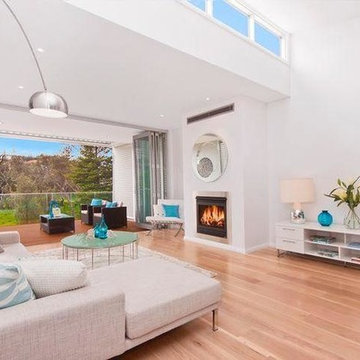
Bronte contemporary design. Open plan dining/living area.
Painting inside/outside by Ol'Painting
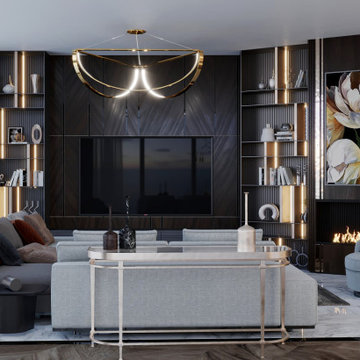
ing high above the city and overlooking the Mediterranean Sea, this penthouse is sleek and modern. It brings together luscious neutral interiors with pops of eclectic patterns, not to mention its use of luxurious marble and traditional wood panelling as characteristic feature points across the home.
By using bold metallics and soft, comforting interiors, it is the perfect place to come home to at the end of a busy day of work, to relax and recharge, within a sophisticated and urban chic home.
Living Room Design Photos with a Concrete Fireplace Surround and a Concealed TV
8
