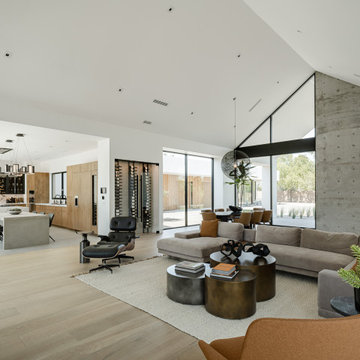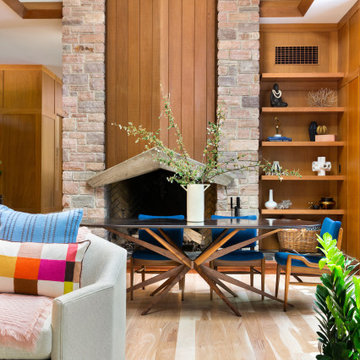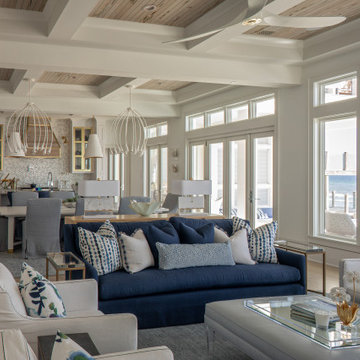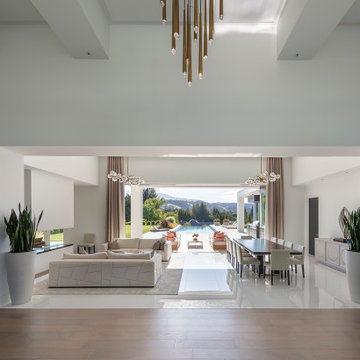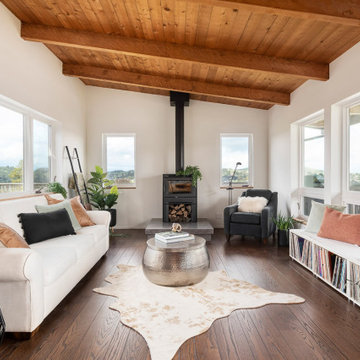Living Room Design Photos with a Concrete Fireplace Surround
Refine by:
Budget
Sort by:Popular Today
21 - 40 of 766 photos
Item 1 of 3
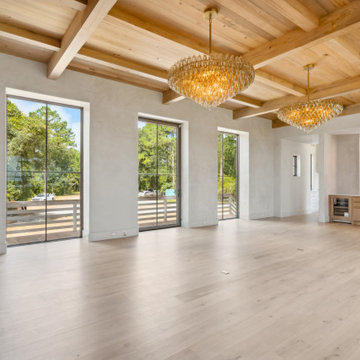
Large open-format living room featuring white oak flooring, large Weiland doors and windows, plaster walls with rounded corners, a custom floor-to-ceiling cast stone fireplace and hearth, Cypress select wood ceiling with exposed beams, and Murano glass chandeliers.
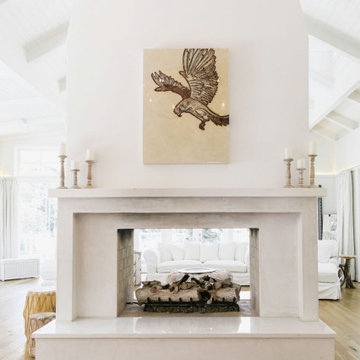
Living room, Modern french farmhouse. Light and airy. Garden Retreat by Burdge Architects in Malibu, California.

Open Family room-dining room & Kitchen Boho-chic design characterized by neutral color palette, natural material, and lots of art.
the living room consists of a u-shaped sectional, a modern simple fireplace surrounded by a minimalist design side chair for a beautiful reading corner.
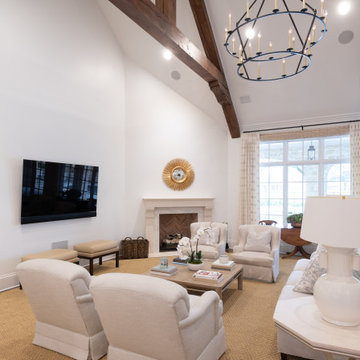
This expansive living room has plenty of seating for guests to watch TV, catch up, or hanging out by the fireplace during the winter.

Working with repeat clients is always a dream! The had perfect timing right before the pandemic for their vacation home to get out city and relax in the mountains. This modern mountain home is stunning. Check out every custom detail we did throughout the home to make it a unique experience!
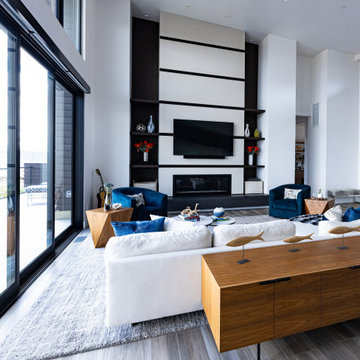
A great room with a concrete and steel fireplace with walnut wood flanking the sides with floating walnut wood shelves. The space is anchored by a large cozy area rug, a modern sofa, nesting round coffee table with marble top, two blue upholstered swivel chairs, and two geometric walnut side tables.

This image showcases a stylish and contemporary living room with a focus on modern design elements. A large, plush sectional sofa upholstered in a light grey fabric serves as the centerpiece of the room, offering ample seating for relaxation and entertaining. The sofa is accented with a mix of textured throw pillows in shades of blue and beige, adding visual interest and comfort to the space.
The living room features a minimalist coffee table with a sleek metal frame and a wooden top, providing a functional surface for drinks and decor. A geometric area rug in muted tones anchors the seating area, defining the space and adding warmth to the hardwood floors.
On the wall behind the sofa, a series of framed artwork creates a gallery-like display, adding personality and character to the room. The artwork features abstract compositions in complementary colors, enhancing the modern aesthetic of the space.
Natural light floods the room through large windows, highlighting the clean lines and contemporary furnishings. The overall design is characterized by its simplicity, sophistication, and attention to detail, creating a welcoming and stylish environment for relaxation and socializing.
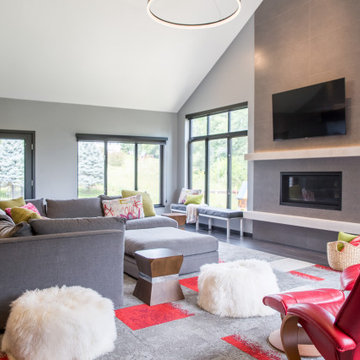
In this Cedar Rapids residence, sophistication meets bold design, seamlessly integrating dynamic accents and a vibrant palette. Every detail is meticulously planned, resulting in a captivating space that serves as a modern haven for the entire family.
Harmonizing a serene palette, this living space features a plush gray sofa accented by striking blue chairs. A fireplace anchors the room, complemented by curated artwork, creating a sophisticated ambience.
---
Project by Wiles Design Group. Their Cedar Rapids-based design studio serves the entire Midwest, including Iowa City, Dubuque, Davenport, and Waterloo, as well as North Missouri and St. Louis.
For more about Wiles Design Group, see here: https://wilesdesigngroup.com/
To learn more about this project, see here: https://wilesdesigngroup.com/cedar-rapids-dramatic-family-home-design

Gorgeous living room with shades of grey, white black and pops of colorful art. Werner Straube Photography
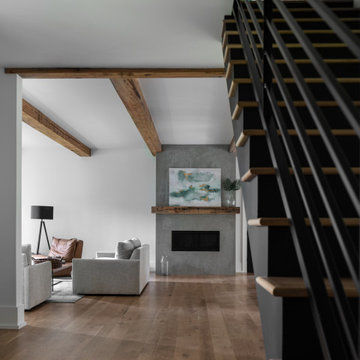
Entry looking into the living room of modern luxury farmhouse in Pass Christian Mississippi photographed for Watters Architecture by Birmingham Alabama based architectural and interiors photographer Tommy Daspit.
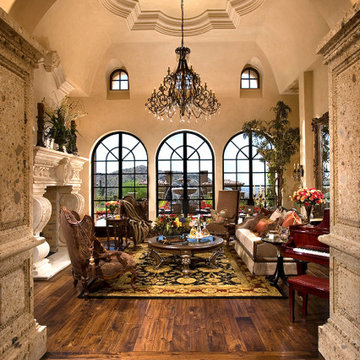
This traditional & moody living room features traditional furniture and a round wood coffee table in the center of a black and gold rug. A built-in fireplace with custom molding acts as the focal point of the room.
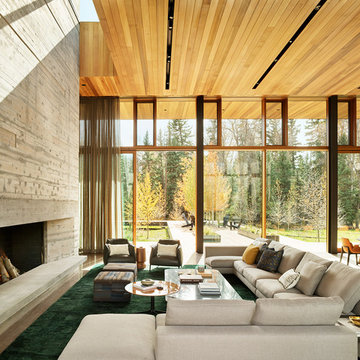
In the main volume of the Riverbend residence, the double height kitchen/dining/living area opens in its length to north and south with floor-to-ceiling windows, while the fireplace stack grounds the room.
Residential architecture and interior design by CLB in Jackson, Wyoming – Bozeman, Montana.
Living Room Design Photos with a Concrete Fireplace Surround
2


