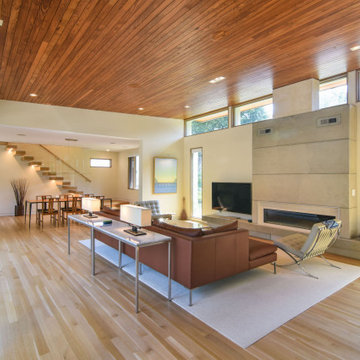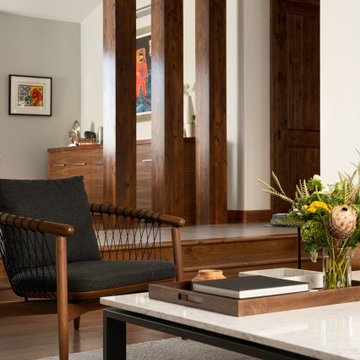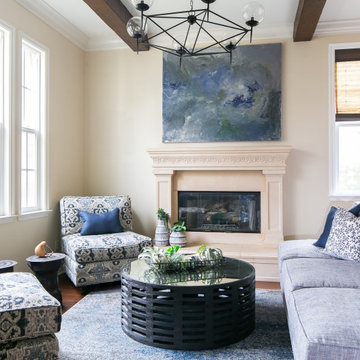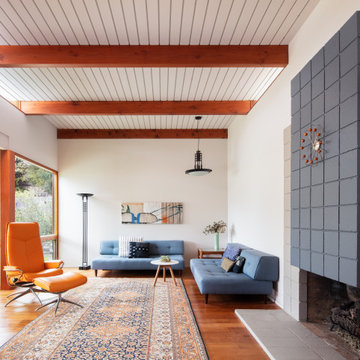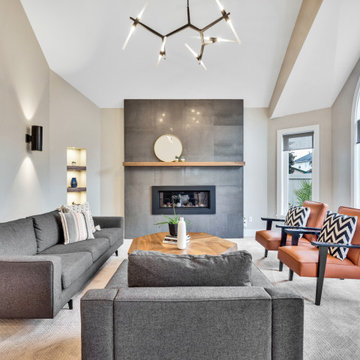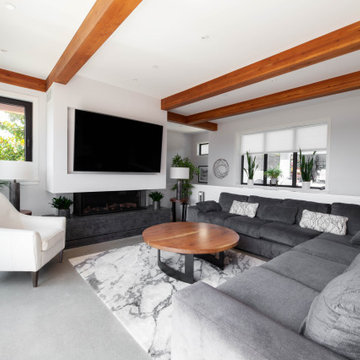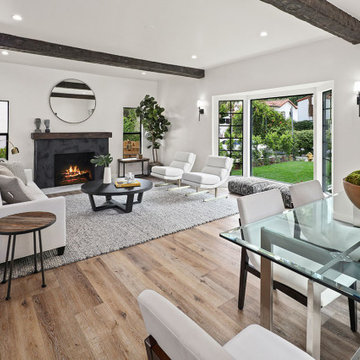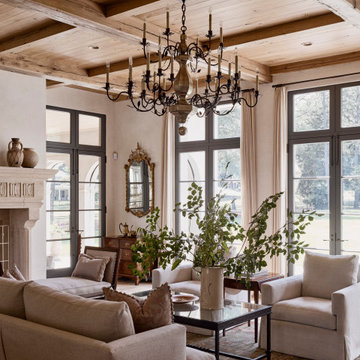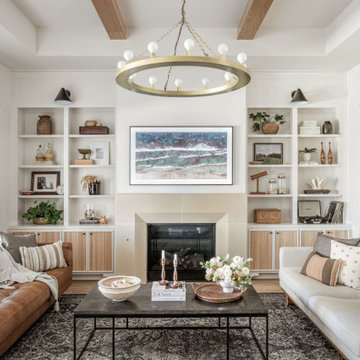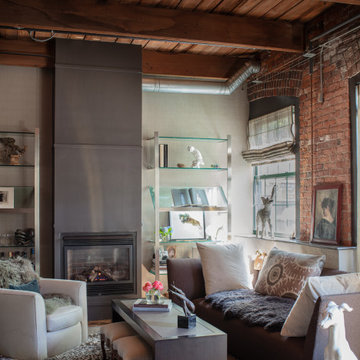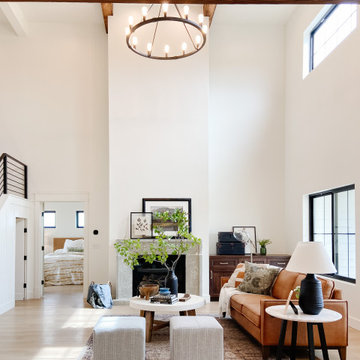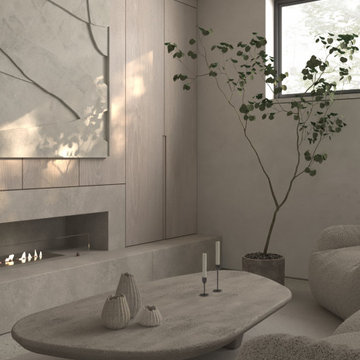Living Room Design Photos with a Concrete Fireplace Surround
Refine by:
Budget
Sort by:Popular Today
101 - 120 of 766 photos
Item 1 of 3

Working with repeat clients is always a dream! The had perfect timing right before the pandemic for their vacation home to get out city and relax in the mountains. This modern mountain home is stunning. Check out every custom detail we did throughout the home to make it a unique experience!
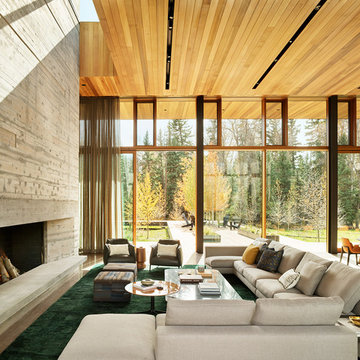
In the main volume of the Riverbend residence, the double height kitchen/dining/living area opens in its length to north and south with floor-to-ceiling windows, while the fireplace stack grounds the room.
Residential architecture and interior design by CLB in Jackson, Wyoming – Bozeman, Montana.
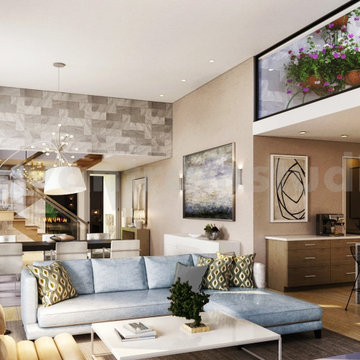
This concept your ideas to decorate modern house, which makes you feel of breath-taking with comfortable blue sofa with table,stylish wall design, glass stairs,flowers, dinning table with modern chairs & pendant lights.Combination of blue sofa with white & wall feels relaxing.

Great Room with custom floors, custom ceiling, custom concrete hearth, custom corner sliding door
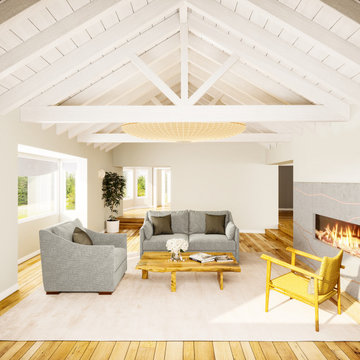
A biophilic home inspired by nature's beauty. A custom concrete fireplace is etched with copper veins, the live edge natural wood furniture is made by a local craftsperson, the sofas are also made locally of natural and organic materials, the side chair is vintage, and the chandelier is made of washi paper. The rugs and wall sconces are by Kale Tree.
www.kaletree.com
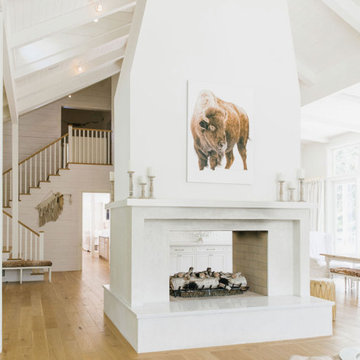
Living room, Modern french farmhouse. Light and airy. Garden Retreat by Burdge Architects in Malibu, California.
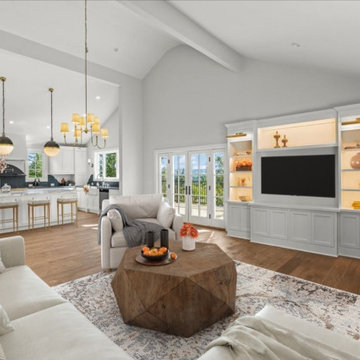
One might not expect to find a glimpse of France in the heart of Silicon Valley, but with an opportunity to build their dream home these homeowners combine their love of the classic French glam with elegant antique accents. Through our extensive design planning, inspired by the clients’ chosen elements and handpicked products, we entirely reconstructed and customized this great room and kitchen layout. Transforming this once dated builder grade home into a stunning contemporary design with a generous open floor plan and sun-soaked panoramic views.
Living Room Design Photos with a Concrete Fireplace Surround
6
