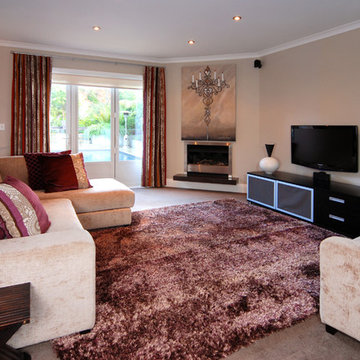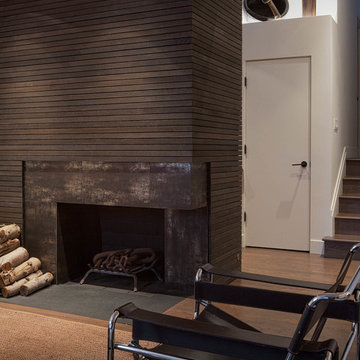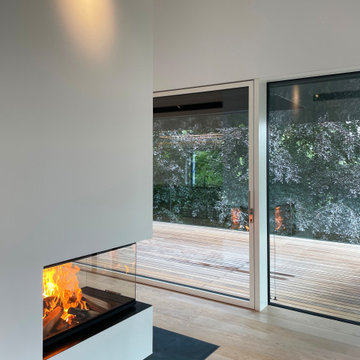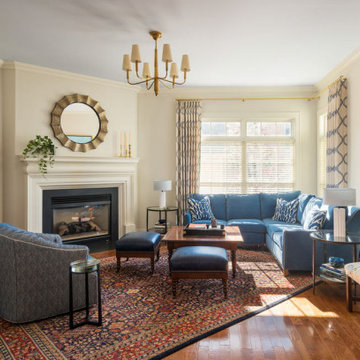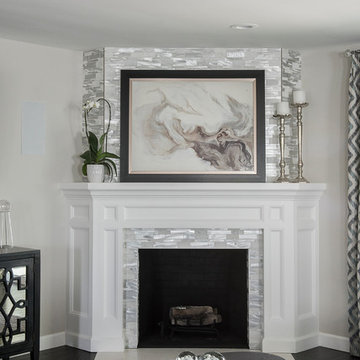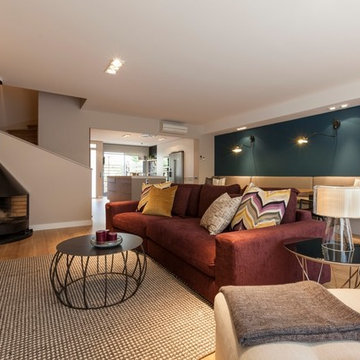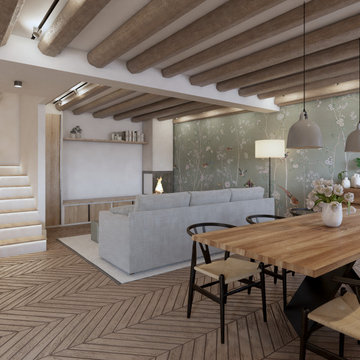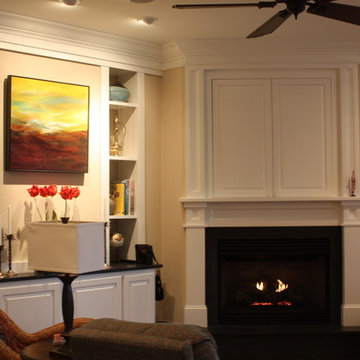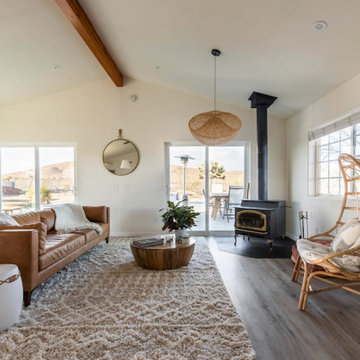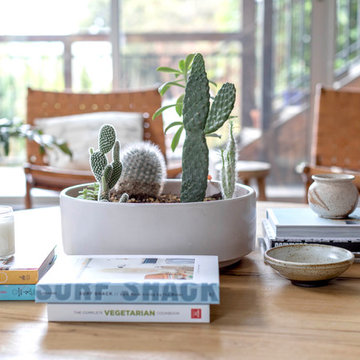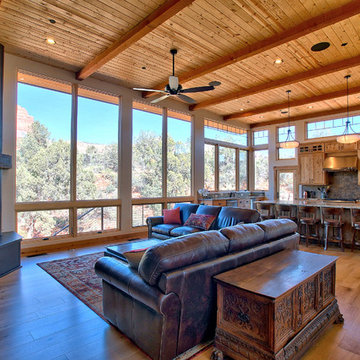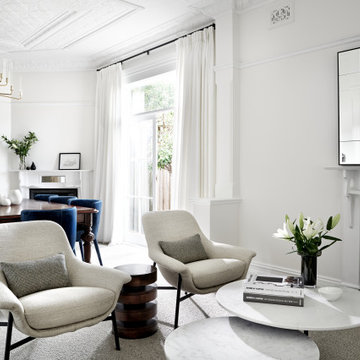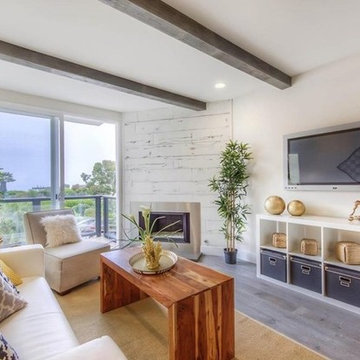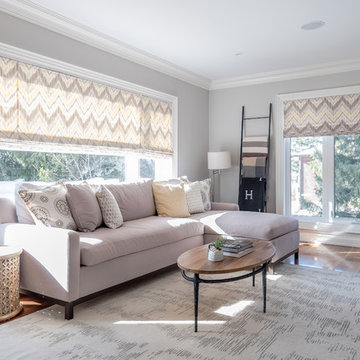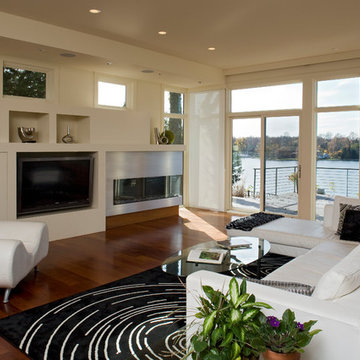Living Room Design Photos with a Corner Fireplace and a Metal Fireplace Surround
Refine by:
Budget
Sort by:Popular Today
121 - 140 of 588 photos
Item 1 of 3
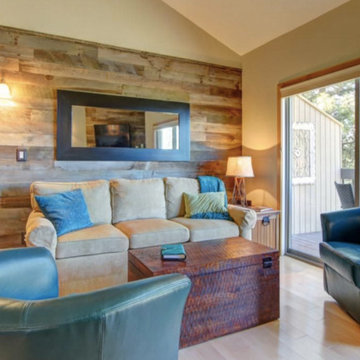
This dated 80's condo was beautifully renovated as a vacation rental. The result the owners were able to book the condo solid year round. It features three accent walls made of barn wood.
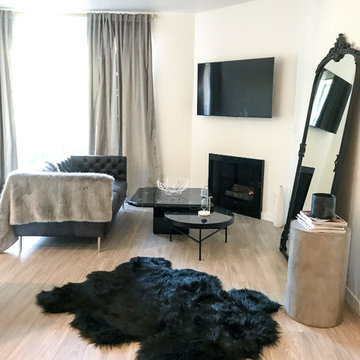
View of the living room area, featuring a large designer standing floor mirror, it's vintage appeal pairs well with the concrete side table to uniquely contradict the aesthetics. A fur accepts & two layered black marble coffee tables completes the look.
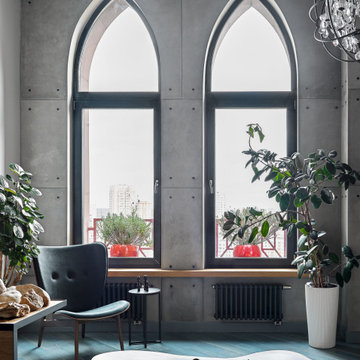
Авторы проекта:
Макс Жуков
Виктор Штефан
Стиль: Даша Соболева
Фото: Сергей Красюк
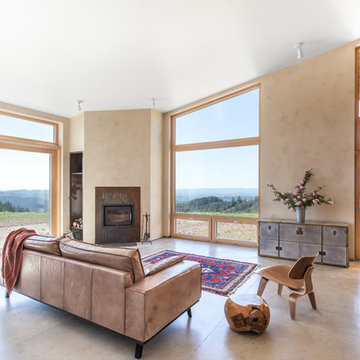
The site was the main point of inspiration for this home which features Zola Thermo Clad windows and doors. Located on a steep site with dramatic views, the house design takes cues from the surrounding topography. The house seeks to integrate into the landscape in a respectful way. It is set into the slope of the ridge, the building “steps down” working to become part of the landscape rather than be an intervention in opposition. The shed-roofed volumes are oriented to mimic the slope of the ridge and designed to provide solar shading. The main living space opens to spectacular landscape to the south and west – sweeping views of golden rolling hills, city lights, and is a perch to watch coast weather movement. On the north side the building is carefully shaped, turning to meet the edge line of a mature oak forest, creating an intimate, protected, courtyard.
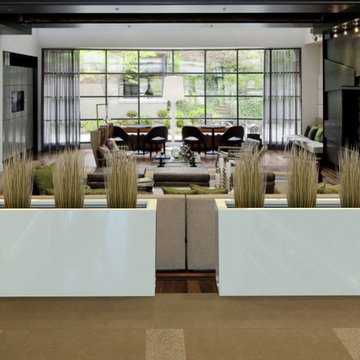
ABERDEEN PLANTER (L48” X W16” X H24”)
Planters
Product Dimensions (IN): L48” X W16” X H24”
Product Weight (LB): 43.4
Product Dimensions (CM): L122 X W40.6 X H61
Product Weight (KG): 20
Aberdeen Planter (L48” X W16” X H24”) is part of an exclusive line of all-season, weatherproof planters. Available in 43 colours, the Aberdeen is split-resistant, warp-resistant and mildew-resistant. A lifetime warranty product, this planter can be used throughout the year, in every season–winter, spring, summer, and fall. Made of a durable, resilient fiberglass resin material, Aberdeen will withstand any weather condition–rain, snow, sleet, hail, and sun.
Perfect for the home and garden, Aberdeen will complement any focal feature, while adding a vibrant, visible presence throughout the indoor or outdoor space. Display growing herb gardens, and show off floral arrangements in this stylish, contemporary planter. Aberdeen’s elongated rectangular shape makes it a versatile, elegant piece.
By Decorpro Home + Garden.
Each sold separately.
Materials:
Fiberglass resin
Gel coat (custom colours)
All Planters are custom made to order.
Allow 4-6 weeks for delivery.
Made in Canada
ABOUT
PLANTER WARRANTY
ANTI-SHOCK
WEATHERPROOF
DRAINAGE HOLES AND PLUGS
INNER LIP
LIGHTWEIGHT
Living Room Design Photos with a Corner Fireplace and a Metal Fireplace Surround
7
