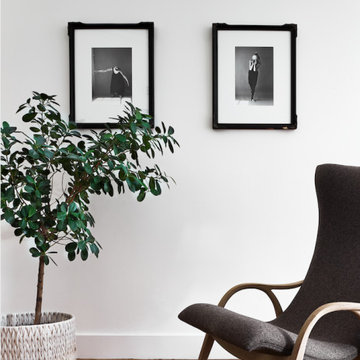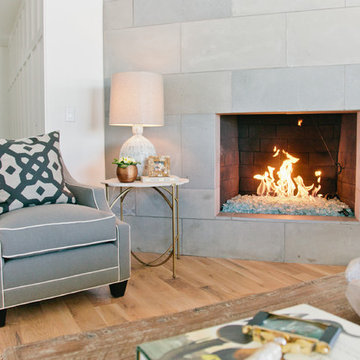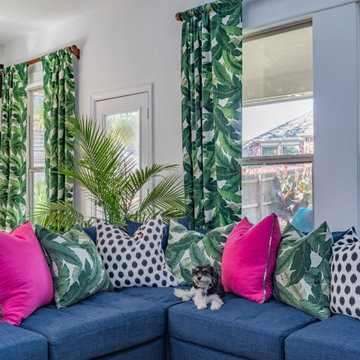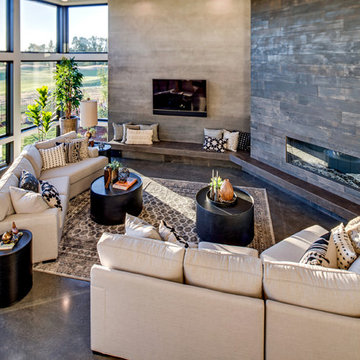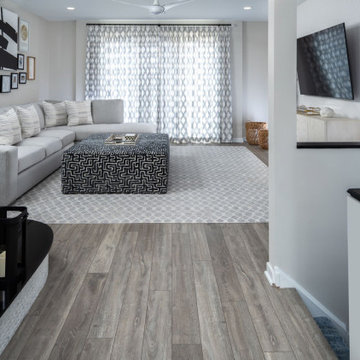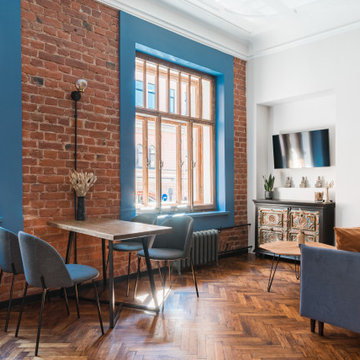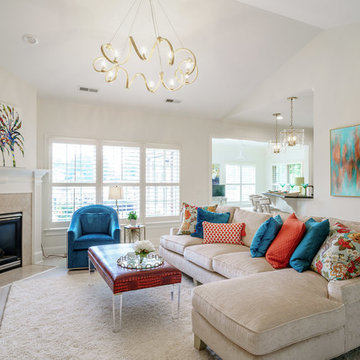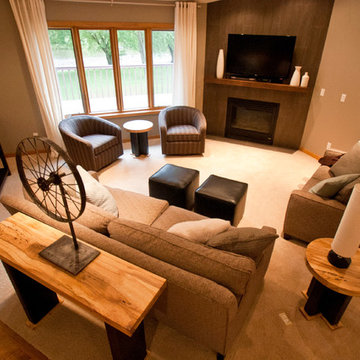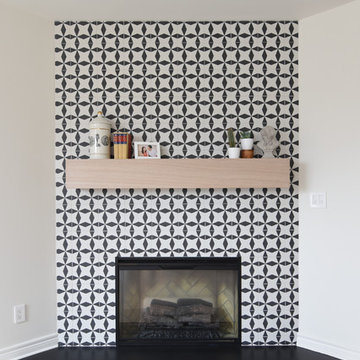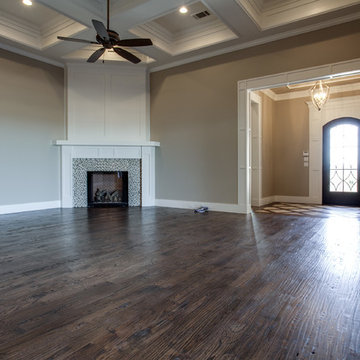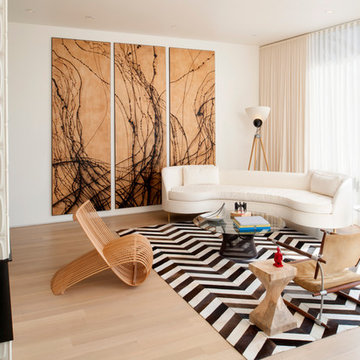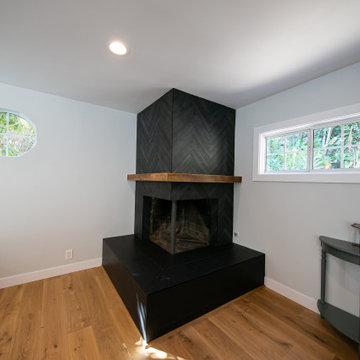Living Room Design Photos with a Corner Fireplace and a Tile Fireplace Surround
Refine by:
Budget
Sort by:Popular Today
41 - 60 of 1,901 photos
Item 1 of 3
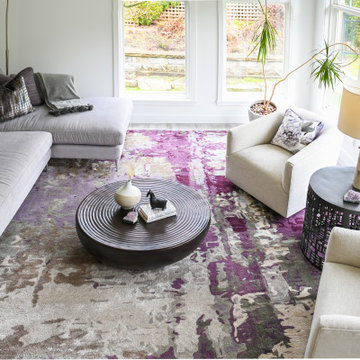
This 1990's home, located in North Vancouver's Lynn Valley neighbourhood, had high ceilings and a great open plan layout but the decor was straight out of the 90's complete with sponge painted walls in dark earth tones. The owners, a young professional couple, enlisted our help to take it from dated and dreary to modern and bright. We started by removing details like chair rails and crown mouldings, that did not suit the modern architectural lines of the home. We replaced the heavily worn wood floors with a new high end, light coloured, wood-look laminate that will withstand the wear and tear from their two energetic golden retrievers. Since the main living space is completely open plan it was important that we work with simple consistent finishes for a clean modern look. The all white kitchen features flat doors with minimal hardware and a solid surface marble-look countertop and backsplash. We modernized all of the lighting and updated the bathrooms and master bedroom as well. The only departure from our clean modern scheme is found in the dressing room where the client was looking for a more dressed up feminine feel but we kept a thread of grey consistent even in this more vivid colour scheme. This transformation, featuring the clients' gorgeous original artwork and new custom designed furnishings is admittedly one of our favourite projects to date!
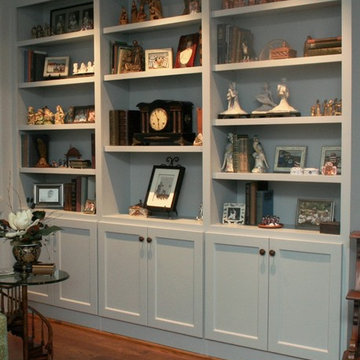
In the original layout of the house, this was the living room. After the remodel, the homeowners use this space as the music room and the library. Updates include closing off the window into the kitchen, changing the facade of the fireplace, and adding a built-in bookcase.
We only design homes that brilliantly reflect the unadorned beauty of everyday living.
For more information about this project please contact Allen Griffin, President of Viewpoint Designs, at 281-501-0724 or email him at aviewpointdesigns@gmail.com
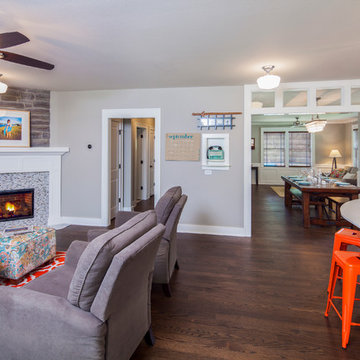
The new design expanded the footprint of the home to 1,271 square feet for the first level and 1,156 for the new second level. A new entry with a quarter turn stair leads you into the original living space. The old guest bedroom that was once accessed through the dining room is now connected to the front living space by pocket doors. The new open concept creates a continuous flow from the living space through the dining into the kitchen.
The new bright, crisp kitchen features CaesarStone counters and white cabinets. New appliances and a large central island with seating is perfect for cooking and entertaining.
Photography by Tre Dunham
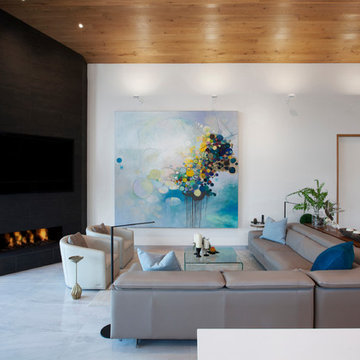
Living room reclads pre-existing corner fireplace and vaulted ceilings, with all new flooring, lighting, and trims carpentry details (railings, doors, trims, ceiling material) - Architecture/Interiors/Renderings/Photography: HAUS | Architecture For Modern Lifestyles - Construction Manager: WERK | Building Modern
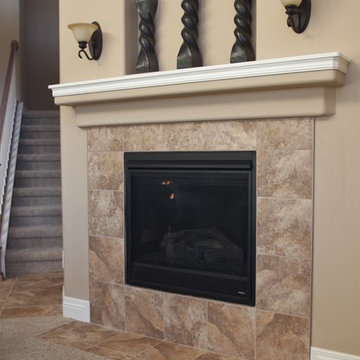
Carpet and memory foam blended pad provide a comfortable space in this living room. The ceramic tile entry way and hall provide an upscale look and lower maintenance in the high traffic areas. The tiled fireplace surround and custom tile medallion offer simple, yet elegant upgrade features.
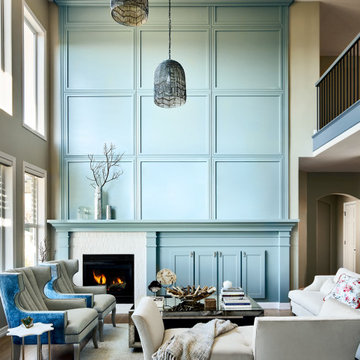
A beautiful and classic interior is what makes this home timeless. We worked in every room in the house and helped the owner update and transform her 1990's interior. Everything from the first sketch to the final door knob, we did it all and our seamless process made the project a joy.
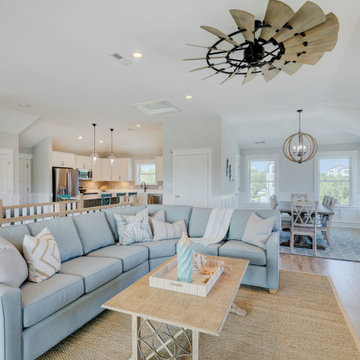
From easy, breezy materials like seagrass and Sunbrella to accessories with an ocean feel, it's impossible to not perk up the minute you enter this bright beach home. Let these rooms with coastal style lift all your worries away.
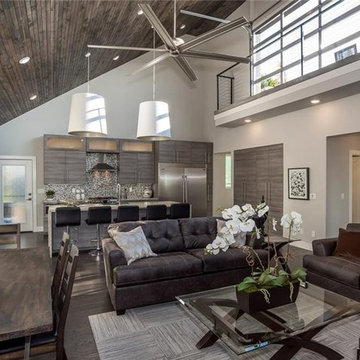
Living area is open to the dining room and kitchen with a 72"' industrial fan. Natural elements and windows bring the outdoors in.
Living Room Design Photos with a Corner Fireplace and a Tile Fireplace Surround
3
